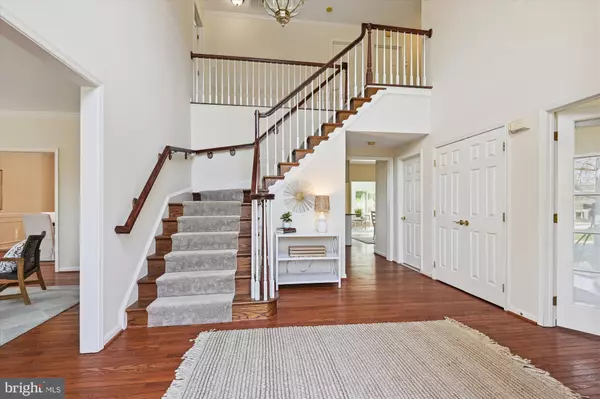$990,000
$1,000,000
1.0%For more information regarding the value of a property, please contact us for a free consultation.
1147 FAIRBANKS DR Lutherville Timonium, MD 21093
6 Beds
5 Baths
4,612 SqFt
Key Details
Sold Price $990,000
Property Type Single Family Home
Sub Type Detached
Listing Status Sold
Purchase Type For Sale
Square Footage 4,612 sqft
Price per Sqft $214
Subdivision Seminary Overlook
MLS Listing ID MDBC2093036
Sold Date 06/06/24
Style Colonial,Georgian
Bedrooms 6
Full Baths 4
Half Baths 1
HOA Fees $29/ann
HOA Y/N Y
Abv Grd Liv Area 3,712
Originating Board BRIGHT
Year Built 1995
Annual Tax Amount $10,313
Tax Year 2023
Lot Size 0.310 Acres
Acres 0.31
Property Description
This grand, spacious home in highly sought-after Seminary Overlook, features its very own “Otis” elevator. Lovingly maintained by the original owner, and tucked away on a quiet cul-de-sac, this residence offers 5-6 bedrooms and 4.5 bathrooms. Outside, you’ll find a professionally landscaped yard, an attached two car garage, a large deck and peaceful backyard where you can enjoy nature and tranquility. The main level sets the stage for gatherings with its open floor plan, highlighted by the spacious family room with gas fireplace and vaulted-ceiling sunroom, both adjacent to the large eat-in kitchen with granite countertops and white cabinets. The impressive foyer connects to the study with built in bookshelves, a formal living and dining rooms (all with hardwood floors), and a convenient half bath. The second level features 3 full baths including a stunning primary bedroom suite with two closets, tray ceilings, and an ensuite bath with separate tub and shower. At the opposite end of the hallway are two adjoined bedrooms with a bathroom between them offering flexibility for a second primary suite or individually used bedrooms. There are two additional bedrooms and a laundry room on the second floor. The elevator accesses all three levels including the expansive lower level which contains a large rec room, a bedroom, full bathroom, tons of storage and a fantastic workshop - great for DIY enthusiasts, hobbyists, and anyone with a passion for crafting and creating. The lower level also has an easy level walk out to the rear yard. Conveniently located near Blue Ribbon Schools, parks, shopping, dining, major highways, businesses, and hospitals, Seminary Overlook offers luxurious living at its finest.
Location
State MD
County Baltimore
Zoning RESIDENTIAL
Rooms
Other Rooms Living Room, Dining Room, Primary Bedroom, Bedroom 2, Bedroom 3, Bedroom 4, Bedroom 5, Kitchen, Family Room, Foyer, Sun/Florida Room, Laundry, Office, Bedroom 6, Primary Bathroom, Full Bath
Basement Daylight, Full, Connecting Stairway, Full, Heated, Improved, Outside Entrance, Partially Finished, Walkout Level, Workshop
Interior
Interior Features Carpet, Cedar Closet(s)
Hot Water Natural Gas
Heating Central
Cooling Central A/C, Ceiling Fan(s)
Flooring Hardwood, Carpet
Fireplaces Number 1
Fireplaces Type Gas/Propane
Equipment Cooktop, Dishwasher, Disposal, Dryer, Freezer, Oven - Wall, Refrigerator, Washer, Water Heater
Fireplace Y
Appliance Cooktop, Dishwasher, Disposal, Dryer, Freezer, Oven - Wall, Refrigerator, Washer, Water Heater
Heat Source Natural Gas
Laundry Upper Floor
Exterior
Exterior Feature Deck(s), Patio(s)
Parking Features Garage Door Opener
Garage Spaces 2.0
Water Access N
View Garden/Lawn
Roof Type Architectural Shingle
Accessibility Elevator
Porch Deck(s), Patio(s)
Attached Garage 2
Total Parking Spaces 2
Garage Y
Building
Lot Description Cul-de-sac, Front Yard, Backs to Trees
Story 3
Foundation Concrete Perimeter
Sewer Public Sewer
Water Public
Architectural Style Colonial, Georgian
Level or Stories 3
Additional Building Above Grade, Below Grade
Structure Type 9'+ Ceilings,2 Story Ceilings,Cathedral Ceilings,Vaulted Ceilings
New Construction N
Schools
School District Baltimore County Public Schools
Others
Senior Community No
Tax ID 04082200000709
Ownership Fee Simple
SqFt Source Assessor
Special Listing Condition Standard
Read Less
Want to know what your home might be worth? Contact us for a FREE valuation!

Our team is ready to help you sell your home for the highest possible price ASAP

Bought with Yiqun Cen • Evergreen Properties

GET MORE INFORMATION





