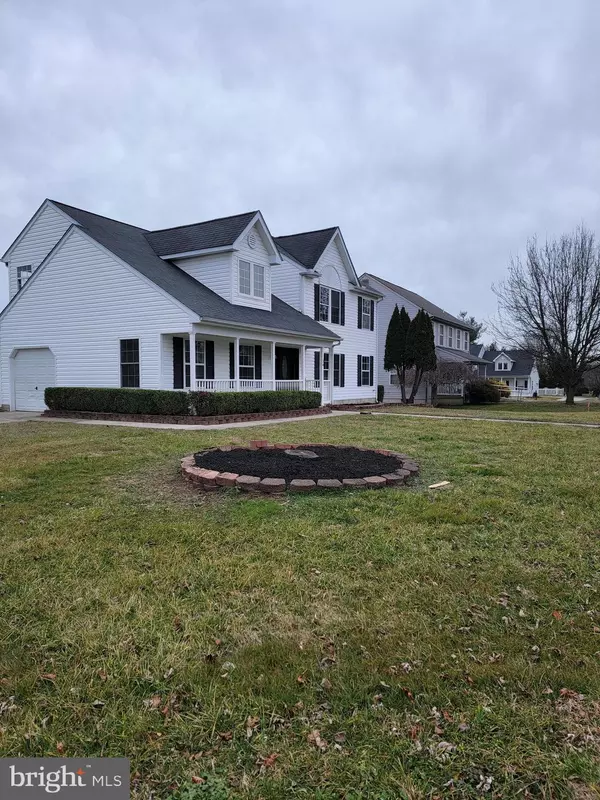$390,000
$384,900
1.3%For more information regarding the value of a property, please contact us for a free consultation.
34 BIRKDALE WAY Camden Wyoming, DE 19934
4 Beds
3 Baths
2,013 SqFt
Key Details
Sold Price $390,000
Property Type Single Family Home
Sub Type Detached
Listing Status Sold
Purchase Type For Sale
Square Footage 2,013 sqft
Price per Sqft $193
Subdivision Traybern
MLS Listing ID DEKT2025604
Sold Date 06/04/24
Style Contemporary
Bedrooms 4
Full Baths 2
Half Baths 1
HOA Fees $12/ann
HOA Y/N Y
Abv Grd Liv Area 2,013
Originating Board BRIGHT
Year Built 2000
Annual Tax Amount $1,665
Tax Year 2023
Lot Size 9,009 Sqft
Acres 0.21
Property Sub-Type Detached
Property Description
Imagine arriving home to comfort and style in this spacious 4 bedroom, 2.5 bath modern contemporary style home. Upon entry into this newly renovated home you will feel a sense of wonder as you are surrounded by the warm glow of newly installed lighting, masterfully painted walls and trim, and exquisite, low maintenance vinyl plank flooring throughout the main level living areas, kitchen and dinning space. The freshly updated kitchen with sleek stainless steel appliances, stunning granite countertops, and genuine hardwood cabinets will have you bursting at the seams to show off your culinary skills. While on the opposite side of the kitchen you will find a laundry area with a washer and dryer, small pantry and adorable half bath for optimum convenience.
The stairs leading to the second level will mimic clouds thanks to the newly installed plush carpeting that spans the entire floor space of the second level. This area boasts a sanctuary-like master suite where you will find a walk-in closet and a full bathroom, including a large soaking tub and separate stand-up shower. In addition, you will find 3 more nicely sized bedrooms and full bath with a tub, along with a versatile bonus space.
The attached garage has plenty of space for storage, your vehicle or extra space to meet your needs. This home expands your living space by offering ample outside areas for enjoying the warmer months, including a fenced in backyard with wooden deck, and a cozy front porch perfect for your rocking chair!
This covet worthy home is located in the Caesar Rodney School District and is only minutes from Dover Airforce Base. There are many options for shopping, recreation and activities nearby and the famous Delaware beaches are less than an hour away! Don't delay, schedule your showing today!
Location
State DE
County Kent
Area Caesar Rodney (30803)
Zoning RS1
Direction West
Rooms
Other Rooms Living Room, Dining Room, Primary Bedroom, Bedroom 2, Bedroom 3, Kitchen, Family Room, Bedroom 1, Other, Attic
Interior
Interior Features Upgraded Countertops, Walk-in Closet(s), Tub Shower, Soaking Tub, Recessed Lighting, Primary Bath(s), Floor Plan - Open, Family Room Off Kitchen, Ceiling Fan(s)
Hot Water Electric
Heating Forced Air
Cooling Central A/C
Flooring Luxury Vinyl Plank
Equipment Dishwasher, Dryer, Microwave, Refrigerator, Stainless Steel Appliances, Washer, Oven - Self Cleaning, Stove
Furnishings No
Fireplace N
Appliance Dishwasher, Dryer, Microwave, Refrigerator, Stainless Steel Appliances, Washer, Oven - Self Cleaning, Stove
Heat Source Natural Gas
Laundry Main Floor
Exterior
Exterior Feature Deck(s)
Parking Features Inside Access
Garage Spaces 1.0
Water Access N
Roof Type Architectural Shingle
Accessibility None
Porch Deck(s)
Attached Garage 1
Total Parking Spaces 1
Garage Y
Building
Lot Description Corner, Open
Story 2
Foundation Slab
Sewer Public Sewer
Water Public
Architectural Style Contemporary
Level or Stories 2
Additional Building Above Grade
Structure Type Dry Wall
New Construction N
Schools
Elementary Schools W.B. Simpson
School District Caesar Rodney
Others
Pets Allowed Y
Senior Community No
Tax ID NM-00-09416-01-6200-000
Ownership Fee Simple
SqFt Source Estimated
Acceptable Financing Conventional, VA, Cash, FHA
Horse Property N
Listing Terms Conventional, VA, Cash, FHA
Financing Conventional,VA,Cash,FHA
Special Listing Condition Standard
Pets Allowed No Pet Restrictions
Read Less
Want to know what your home might be worth? Contact us for a FREE valuation!

Our team is ready to help you sell your home for the highest possible price ASAP

Bought with Laura Walker • Walker Realty Group LLC
GET MORE INFORMATION





