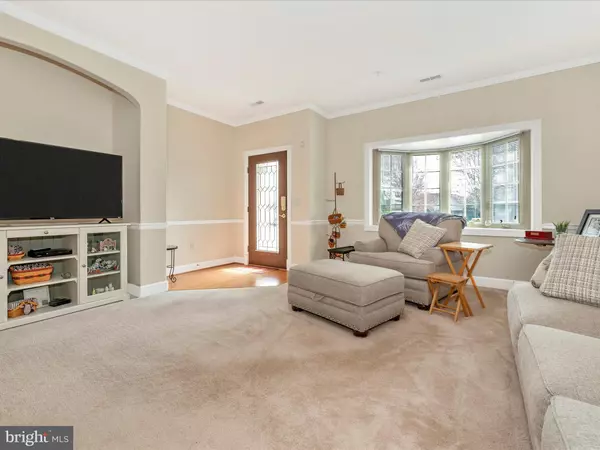$295,000
$295,000
For more information regarding the value of a property, please contact us for a free consultation.
13085 LITTLE HAYDEN CIR Hagerstown, MD 21742
2 Beds
2 Baths
Key Details
Sold Price $295,000
Property Type Condo
Sub Type Condo/Co-op
Listing Status Sold
Purchase Type For Sale
Subdivision Cortland Manor
MLS Listing ID MDWA2020894
Sold Date 06/05/24
Style Ranch/Rambler
Bedrooms 2
Full Baths 2
Condo Fees $200/mo
HOA Y/N N
Originating Board BRIGHT
Year Built 2004
Annual Tax Amount $3,540
Tax Year 2023
Property Description
Welcome to this charming one-level rancher-style condo nestled in a lovely community in Hagerstown, offering the perfect blend of convenience and tranquility. This all-brick home is a true gem, featuring a 1-car garage and a location that's tucked away yet close to all the amenities Hagerstown has to offer.
As you step inside through the open glass front door, you'll immediately notice the abundance of natural light that floods the space. The hardwood foyer sets the tone for the rest of the home, leading you into the spacious living/dining room combination. This area boasts spotless neutral carpeting, a bay front window that brings in even more light, and a beautiful arched sunken alcove perfect for your entertainment setup.
Continuing through, you'll find the entry doorway leading to the large laundry room and garage on the right, past the living room area. To your left is the huge kitchen, a standout feature in this community with its white cabinetry. The kitchen serves as the heart of this home, brightened by the white cabinets and offering ample space for cooking and gathering.
The large master bedroom is conveniently located just off the kitchen and includes a walk-in closet and a full bath. Additionally, pocket doors lead to a finished room that connects to both the master bedroom and the hallway off the kitchen. This finished room, a unique feature of the community, is fully heated and air-conditioned for year-round use and provides access to the rear yard that backs to trees, ensuring privacy and tranquility.
Another highlight of this home is the large spare bedroom situated in the rear of the home, next to the second full bath. The layout of this home is ideal for various types of buyers, and it's worth noting that this community is not limited to 55+ residents.
Some special features that enhance the appeal of this home include crown molding, chair rail, rosette corner block molding throughout, recessed lighting, an alarm system, wide 36' doorways for accessibility, a breakfast bar, 9 ft ceilings, and much more.
With its desirable features and convenient location, this condo is sure to satisfy even the pickiest of buyers. Don't miss out on the opportunity to make this your new home sweet home! Schedule a viewing today.
Location
State MD
County Washington
Zoning RMED
Rooms
Main Level Bedrooms 2
Interior
Interior Features Breakfast Area, Carpet, Chair Railings, Combination Dining/Living, Crown Moldings, Entry Level Bedroom, Kitchen - Gourmet, Kitchen - Table Space, Walk-in Closet(s)
Hot Water Electric
Heating Heat Pump(s)
Cooling Central A/C
Fireplace N
Heat Source Electric
Laundry Main Floor
Exterior
Parking Features Garage - Front Entry, Garage Door Opener, Inside Access
Garage Spaces 1.0
Amenities Available Common Grounds
Water Access N
Accessibility 36\"+ wide Halls, 32\"+ wide Doors, Level Entry - Main, No Stairs
Attached Garage 1
Total Parking Spaces 1
Garage Y
Building
Lot Description Backs to Trees
Story 1
Foundation Slab
Sewer Public Sewer
Water Public
Architectural Style Ranch/Rambler
Level or Stories 1
Additional Building Above Grade, Below Grade
New Construction N
Schools
School District Washington County Public Schools
Others
Pets Allowed Y
HOA Fee Include Common Area Maintenance,Ext Bldg Maint,Lawn Care Rear,Lawn Care Side,Road Maintenance,Lawn Care Front
Senior Community No
Tax ID 2221034428
Ownership Condominium
Special Listing Condition Standard
Pets Allowed No Pet Restrictions
Read Less
Want to know what your home might be worth? Contact us for a FREE valuation!

Our team is ready to help you sell your home for the highest possible price ASAP

Bought with Sam Hsu • Berkshire Hathaway HomeServices Homesale Realty

GET MORE INFORMATION





