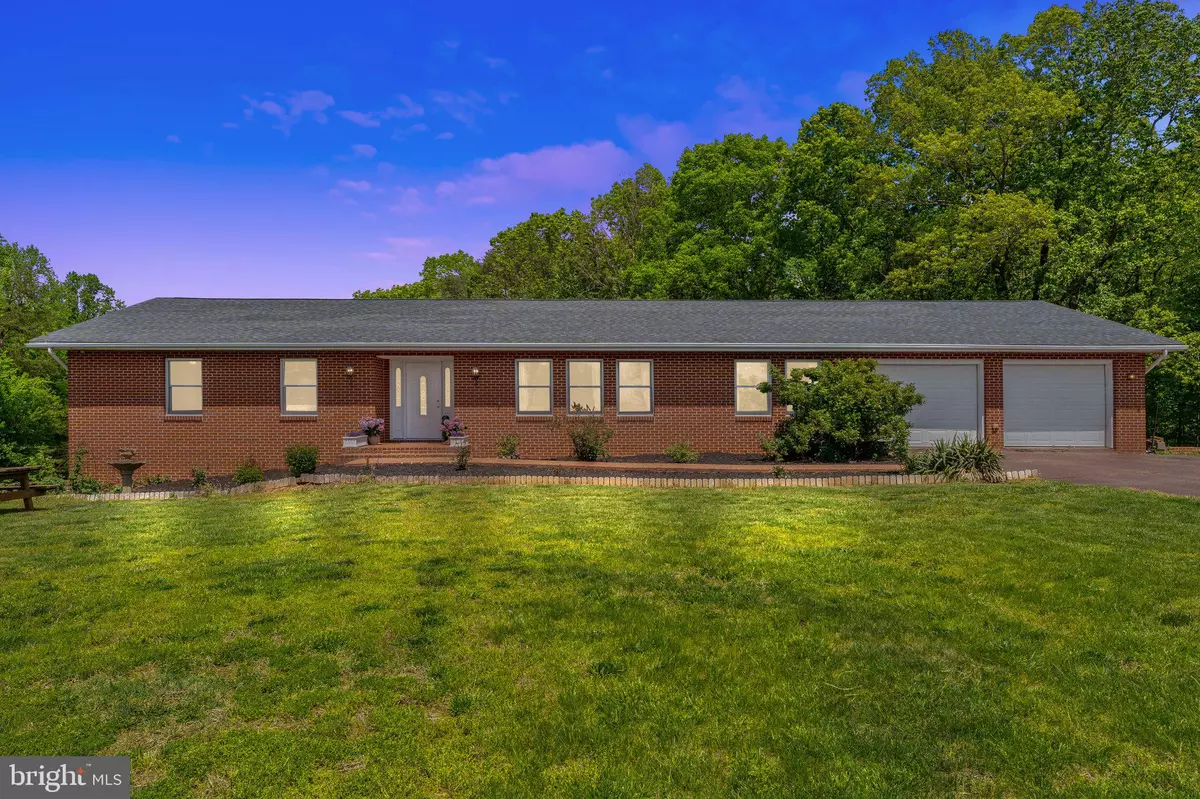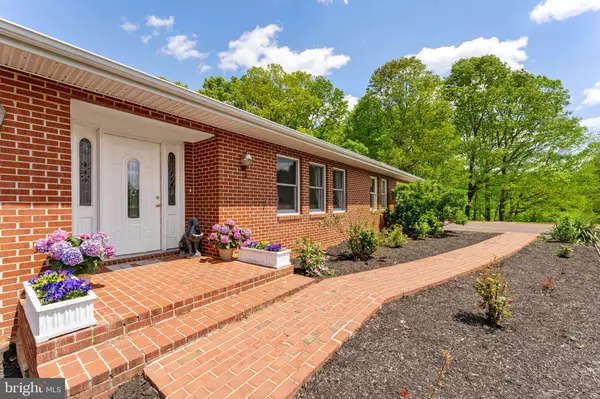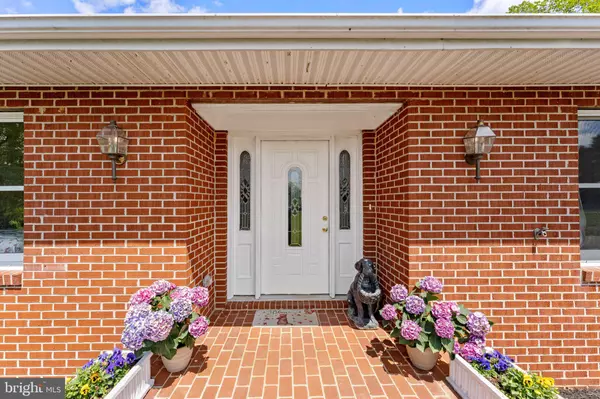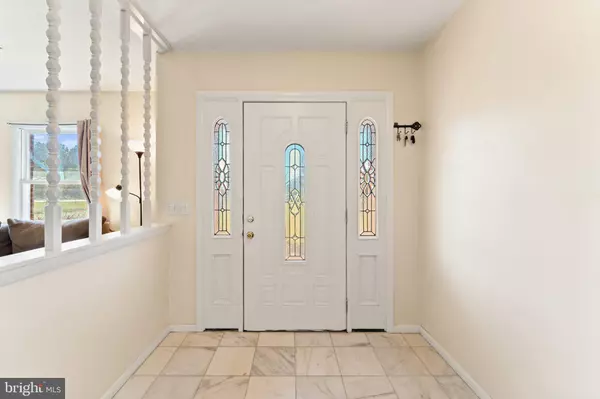$574,900
$574,900
For more information regarding the value of a property, please contact us for a free consultation.
846 GEORGE JAMES LOOP Radiant, VA 22732
4 Beds
3 Baths
4,374 SqFt
Key Details
Sold Price $574,900
Property Type Single Family Home
Sub Type Detached
Listing Status Sold
Purchase Type For Sale
Square Footage 4,374 sqft
Price per Sqft $131
Subdivision None Available
MLS Listing ID VAMA2001666
Sold Date 06/03/24
Style Ranch/Rambler
Bedrooms 4
Full Baths 3
HOA Y/N N
Abv Grd Liv Area 2,283
Originating Board BRIGHT
Year Built 1988
Tax Year 2023
Lot Size 9.780 Acres
Acres 9.78
Property Description
Country Charm at its Best! This gorgeous all-brick rambler is nestled on two lots spanning nearly 10 acres and boasting over 4,300 sq/ft of finished living space. This home now offers 4 generously sized bedrooms including a massive primary suite, and three full baths. Enjoy the inviting floor plan which blurs the line between open concept and traditional, allowing for myriad possibilities, including multi-generational living and telecommuting. The owners have made numerous quality improvements, including a newer 30-year roof, 5-ton Trane heat pump, cat5e high speed wiring, supporting up to 2 gigabyte download speeds, fresh paint, new true hardwood and tile flooring on the main level, while the basement offers new hardwood laminate flooring. A true entertainer's dream … the main level offers an open and inviting floor plan, with huge kitchen, formal living and dining rooms, oversized family room with fireplace, as well as, a newly renovated bathroom, large guest room, cavernous primary suite with walk-in closet and Jacuzzi tub. The recently renovated walk-out lower level offers two newly built oversized bedrooms, rec room with cozy woodstove, office, craft room, full bath w/shower and more. Don't overlook the by-right division potential with the possibility of creating several buildable lots. This homestead-worthy property offers a young orchard, herb garden, fenced garden, large Byler barn and plenty of room for livestock. The options and opportunities are virtually unlimited!
Location
State VA
County Madison
Zoning A1
Rooms
Other Rooms Living Room, Dining Room, Primary Bedroom, Bedroom 2, Bedroom 3, Bedroom 4, Kitchen, Family Room, Den, Office, Recreation Room, Storage Room, Utility Room
Basement Full, Walkout Level
Main Level Bedrooms 2
Interior
Hot Water Electric
Heating Heat Pump(s)
Cooling Ceiling Fan(s), Central A/C
Flooring Luxury Vinyl Plank, Tile/Brick
Fireplaces Number 2
Fireplaces Type Brick, Wood
Equipment Dishwasher, Dryer, Oven/Range - Electric, Refrigerator, Washer
Furnishings No
Fireplace Y
Appliance Dishwasher, Dryer, Oven/Range - Electric, Refrigerator, Washer
Heat Source Electric
Laundry Main Floor
Exterior
Exterior Feature Patio(s), Deck(s)
Parking Features Garage - Front Entry, Garage - Side Entry, Inside Access
Garage Spaces 12.0
Fence Electric, Partially, Wire
Water Access N
Roof Type Architectural Shingle
Accessibility None
Porch Patio(s), Deck(s)
Attached Garage 2
Total Parking Spaces 12
Garage Y
Building
Lot Description Backs to Trees, Front Yard, Landscaping, Partly Wooded, Rear Yard, SideYard(s)
Story 2
Foundation Block
Sewer On Site Septic
Water Well
Architectural Style Ranch/Rambler
Level or Stories 2
Additional Building Above Grade, Below Grade
Structure Type Dry Wall
New Construction N
Schools
School District Madison County Public Schools
Others
Pets Allowed Y
Senior Community No
Tax ID 58 38
Ownership Fee Simple
SqFt Source Estimated
Horse Property Y
Special Listing Condition Standard
Pets Allowed No Pet Restrictions
Read Less
Want to know what your home might be worth? Contact us for a FREE valuation!

Our team is ready to help you sell your home for the highest possible price ASAP

Bought with Chrissy Wright • Paragon Property Management LLC
GET MORE INFORMATION





