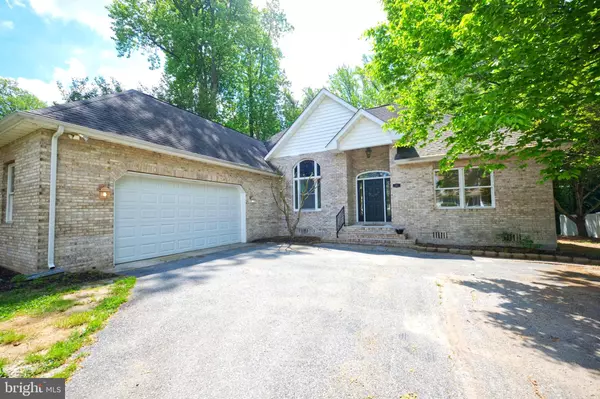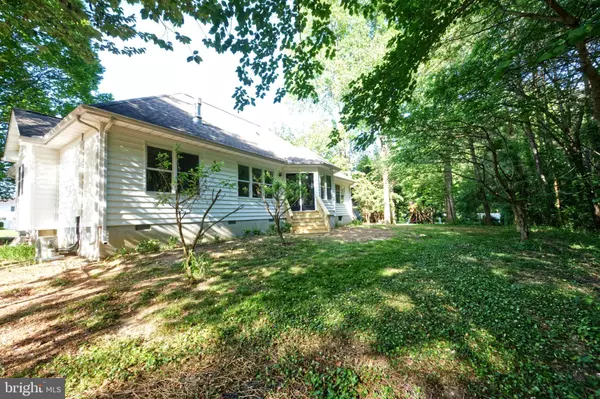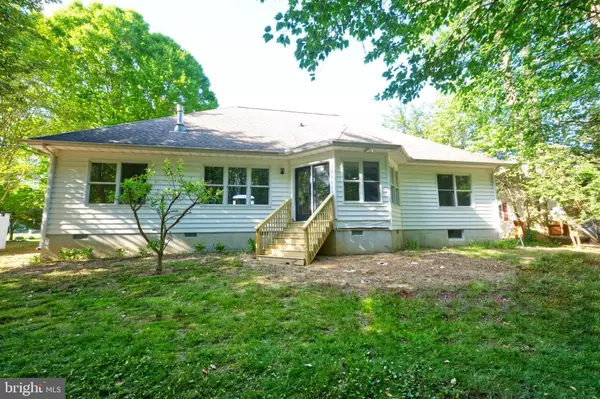$400,000
$389,990
2.6%For more information regarding the value of a property, please contact us for a free consultation.
146 ROUNDABOUT TRL Camden Wyoming, DE 19934
4 Beds
3 Baths
2,028 SqFt
Key Details
Sold Price $400,000
Property Type Single Family Home
Sub Type Detached
Listing Status Sold
Purchase Type For Sale
Square Footage 2,028 sqft
Price per Sqft $197
Subdivision Stonegate
MLS Listing ID DEKT2027816
Sold Date 06/03/24
Style Ranch/Rambler
Bedrooms 4
Full Baths 2
Half Baths 1
HOA Fees $8/ann
HOA Y/N Y
Abv Grd Liv Area 2,028
Originating Board BRIGHT
Year Built 2002
Annual Tax Amount $1,433
Tax Year 2022
Lot Size 0.264 Acres
Acres 0.26
Lot Dimensions 100.00 x 115.00
Property Description
Welcome home to 146 Roundabout Trl, in the desirable Stone Gate community (Caesar Rodney School District)! This 4 bedroom, 2.5 bathroom home greets you with stunning two-story ceilings upon entering the foyer and into the great room where a large stone fireplace is the centerpiece. Enjoy the cohesion between the great-room and the dinning area and kitchen, allowing for these spaces to be enjoyed together. The kitchens layout provides ample counter and cabinet space as it wraps around the whole room and even has a built in breakfast bar/desk perfect for enjoying your morning coffee or for helping your children with their homework while you cook dinner! Just off of the kitchen is a walk-in pantry for even more storage. The primary suite, on the mainfloor, boasts tray ceilings, french doors leading to the backyard, a large private ensuite bathroom equipped with walk-in closet, double sink vanity, separate toilet room and a shower room with soaking jetted tub and dual shower heads. The second and third bedroom conveniently share a jack 'n jill bathroom of good size. The fourth bedroom boasts a stunning arched window that allows for beautiful natural light to flow through. Upstairs is a large bonus room that could be used as an additional bedroom, office, work out room, play room, living room, etc! Storage will never be a problem in this house - the attic is MASSIVE and with some vision and renovation could even potentially be utilized as more livable space. There is also an oversized 2 car garage with access to the unfinished basement. The backyard provides privacy as there are no rear neighbors! The whole house has just been freshly painted and new carpet was put in in the upstairs room, making it truly move-in ready!
Location
State DE
County Kent
Area Caesar Rodney (30803)
Zoning RS1
Direction North
Rooms
Other Rooms Dining Room, Primary Bedroom, Bedroom 2, Bedroom 3, Kitchen, Basement, Foyer, Great Room, Laundry, Attic, Primary Bathroom, Full Bath, Half Bath, Additional Bedroom
Basement Garage Access, Unfinished, Workshop
Main Level Bedrooms 4
Interior
Interior Features Attic, Breakfast Area, Butlers Pantry, Carpet, Ceiling Fan(s), Combination Kitchen/Dining, Dining Area, Entry Level Bedroom, Family Room Off Kitchen, Pantry, Primary Bath(s), Recessed Lighting, Soaking Tub, Walk-in Closet(s), WhirlPool/HotTub
Hot Water Electric
Heating Forced Air
Cooling Central A/C
Flooring Carpet, Laminate Plank
Fireplaces Number 1
Fireplaces Type Stone
Equipment Cooktop, Dishwasher, Disposal, Dryer, Microwave, Oven/Range - Electric, Range Hood, Refrigerator, Washer, Water Heater
Furnishings No
Fireplace Y
Window Features Screens
Appliance Cooktop, Dishwasher, Disposal, Dryer, Microwave, Oven/Range - Electric, Range Hood, Refrigerator, Washer, Water Heater
Heat Source Natural Gas
Laundry Dryer In Unit, Washer In Unit, Main Floor
Exterior
Parking Features Additional Storage Area, Covered Parking, Garage - Side Entry, Inside Access
Garage Spaces 7.0
Water Access N
View Trees/Woods
Roof Type Shingle
Street Surface Paved
Accessibility 2+ Access Exits, Doors - Swing In, Roll-in Shower
Attached Garage 2
Total Parking Spaces 7
Garage Y
Building
Lot Description Backs to Trees, Front Yard, Landscaping, Rear Yard, Private, Trees/Wooded
Story 2
Foundation Permanent
Sewer Public Sewer
Water Public
Architectural Style Ranch/Rambler
Level or Stories 2
Additional Building Above Grade, Below Grade
Structure Type 9'+ Ceilings,2 Story Ceilings,High
New Construction N
Schools
Middle Schools Postlethwait
High Schools Caesar Rodney
School District Caesar Rodney
Others
Pets Allowed Y
Senior Community No
Tax ID NM-00-09420-04-0600-000
Ownership Fee Simple
SqFt Source Assessor
Security Features Smoke Detector
Acceptable Financing Cash, Conventional, FHA, USDA, VA
Horse Property N
Listing Terms Cash, Conventional, FHA, USDA, VA
Financing Cash,Conventional,FHA,USDA,VA
Special Listing Condition Standard
Pets Allowed No Pet Restrictions
Read Less
Want to know what your home might be worth? Contact us for a FREE valuation!

Our team is ready to help you sell your home for the highest possible price ASAP

Bought with Nicholas MacDonald • Iron Valley Real Estate at The Beach
GET MORE INFORMATION





