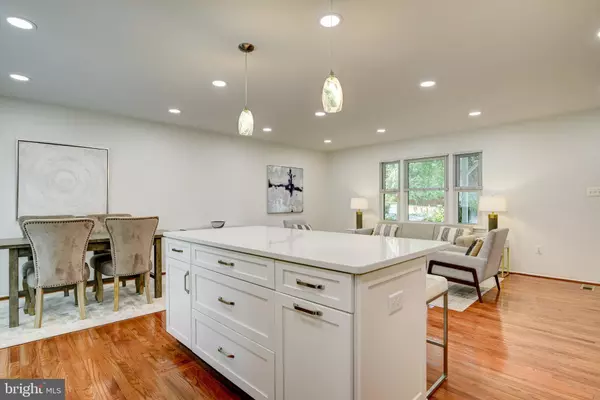$815,000
$750,000
8.7%For more information regarding the value of a property, please contact us for a free consultation.
12008 TROSSACK RD Herndon, VA 20170
4 Beds
3 Baths
1,962 SqFt
Key Details
Sold Price $815,000
Property Type Single Family Home
Sub Type Detached
Listing Status Sold
Purchase Type For Sale
Square Footage 1,962 sqft
Price per Sqft $415
Subdivision Stuart Ridge
MLS Listing ID VAFX2167196
Sold Date 06/03/24
Style Split Level
Bedrooms 4
Full Baths 3
HOA Y/N N
Abv Grd Liv Area 1,962
Originating Board BRIGHT
Year Built 1974
Annual Tax Amount $6,416
Tax Year 2023
Lot Size 10,174 Sqft
Acres 0.23
Property Description
OPEN HOUSE IS CANCELLED for Sunday, 5/5 as Home is Under Contract. Remodeled with Over $200,000 in Updates, and Immaculately Maintained Residence Boasts Every Update Imaginable, Offering a Seamless Blend of Charm and Modern Elegance with 4 Bedrooms, 3 Full Baths, Open Floor Plan, Gleaming Hardwood Floors on 3 Levels, and Sited on a .24 Professionally Landscaped Lot Nested on a Cul-de-sac Street in the Highly Sought-After Stuart Ridge Community.
Step Through the Inviting Front Porch Into a Light-Filled Main Level Adorned with Gleaming Hardwood Floors, Where the Open Floor Plan Creates an Inviting Ambiance for Gatherings and Everyday Living. The Heart of the Home, the Stunning New White Kitchen, Features Quartz Countertops, a Stylish Backsplash, and Stainless Steel Appliances, all Centered Around a Spacious Island Perfect for Casual Dining.
Adjacent to the Kitchen, the Dining Area Flows Into a Delightful Sunroom, Providing the Perfect Spot to Savor Morning Coffee or Curl Up with a Good Book. Outside, the Professionally Landscaped Backyard Oasis Awaits, Complete with Lush Greenery, a Custom Walkway, and a Charming Patio with a Cozy Sitting Wall, Ideal for Relaxing Evenings Around the Fire Pit.
Upstairs, the Hardwood Floors Continue Throughout, Leading to the Luxurious Primary Suite Boasting a Remodeled Full Bathroom and Dual Closets with Custom Elfa Shelving. Two Additional Bedrooms Offer Custom Storage Solutions, While a Renovated Full Bath Completes the Upper Level.
The Lower Level is an Entertainer's Delight, Featuring a Spacious Family Room with a Wall Of Windows, a Fourth Bedroom with Sunny Window, and the Newly Remodeled Full Bath, Along with a Cheerful and Convenient Laundry/Mudroom with Backyard Access.
Meticulously Cared For, this Home Showcases Pride Of Ownership with a Plethora Of Capital Updates: 2024: New Custom Elfa Closets in All Upper-Level Bedrooms and Foyer Closet. New Light Fixtures and Ceiling Fans, Interior Painted. 2023: Remodeled Primary Bathroom - New Shower with Custom Glass Door and Tiled Surround, New Vanity, New Toilet, New Tiled Flooring, New Fixtures. Remodeled Upper-Level Full Bathroom - New Tub/Shower with Custom Glass Door and Tiled Surround, New Vanity, New Toilet, New Tiled Flooring, New Fixtures. Remodeled Lower Level With New Hardwood Flooring. New 4th Bedroom. New Full Bathroom - New Shower with Custom Glass Door and Tiled Surround, New Vanity New Toilet New Tiled Flooring, New Fixtures. New Light and Bright Mudroom Including LVP Flooring. Exterior Painted. 2022: Kitchen Remodel Includes New White Cabinetry, New Island Breakfast Bar, New Quartz Counters and Backsplash, New Stainless Steel Appliances, New Fixtures. New Privacy Fence for Backyard. 2021: New Sunroom with Walls Of Windows, New Patio, New Walkway, Remodeled Shed. 2019: Re-Piped the Entire House. Updated Whole House Electric Including New Wiring, Circuit Panel, New Security Lights, New Fire and Carbon Monoxide Alarms. 2018: New HVAC. New Hot Water Heater. 2011: New Roof. 2003: New Double Pane Windows. *All Systems Maintained Seasonally With Contracted Service Providers.
This Property is a Commuter's Dream Location, Conveniently Located Just Minutes to Reston Town Center, Metro, Route 7, Toll Road, Greenway, Dulles Airport. Walk to Reston's North Point Shopping Center, Armstrong Elementary School, Tot Lot, Tennis and Basketball Courts, and the Amazing Sugarland Run Stream Valley Trails. Join the Reston Association Pools for Summer Fun and Swim Team.
Location
State VA
County Fairfax
Zoning 131
Rooms
Other Rooms Living Room, Dining Room, Primary Bedroom, Bedroom 2, Bedroom 3, Bedroom 4, Kitchen, Family Room, Sun/Florida Room, Laundry, Utility Room, Bathroom 2, Bathroom 3, Primary Bathroom
Basement Daylight, Full, Full, Fully Finished, Heated, Improved, Interior Access, Outside Entrance, Rear Entrance, Walkout Level, Windows
Interior
Interior Features Ceiling Fan(s), Family Room Off Kitchen, Floor Plan - Open, Kitchen - Gourmet, Kitchen - Island, Primary Bath(s), Recessed Lighting, Upgraded Countertops, Walk-in Closet(s), Wood Floors
Hot Water Electric
Heating Heat Pump(s)
Cooling Ceiling Fan(s), Central A/C
Flooring Hardwood, Ceramic Tile
Equipment Built-In Microwave, Dishwasher, Disposal, Dryer, Oven/Range - Electric, Refrigerator, Stainless Steel Appliances, Washer, Water Heater
Fireplace N
Window Features Double Pane,Screens,Skylights
Appliance Built-In Microwave, Dishwasher, Disposal, Dryer, Oven/Range - Electric, Refrigerator, Stainless Steel Appliances, Washer, Water Heater
Heat Source Electric
Exterior
Exterior Feature Enclosed, Patio(s), Porch(es)
Parking Features Garage - Front Entry, Garage Door Opener
Garage Spaces 2.0
Fence Rear
Water Access N
View Garden/Lawn
Roof Type Architectural Shingle
Accessibility None
Porch Enclosed, Patio(s), Porch(es)
Attached Garage 1
Total Parking Spaces 2
Garage Y
Building
Lot Description Backs to Trees, Front Yard, Landscaping, No Thru Street, Rear Yard
Story 3
Foundation Concrete Perimeter
Sewer Public Sewer
Water Public
Architectural Style Split Level
Level or Stories 3
Additional Building Above Grade, Below Grade
New Construction N
Schools
Elementary Schools Armstrong
Middle Schools Herndon
High Schools Herndon
School District Fairfax County Public Schools
Others
Senior Community No
Tax ID 0113 03 0185
Ownership Fee Simple
SqFt Source Assessor
Security Features Smoke Detector
Special Listing Condition Standard
Read Less
Want to know what your home might be worth? Contact us for a FREE valuation!

Our team is ready to help you sell your home for the highest possible price ASAP

Bought with Stacy King • Long & Foster Real Estate, Inc.
GET MORE INFORMATION





