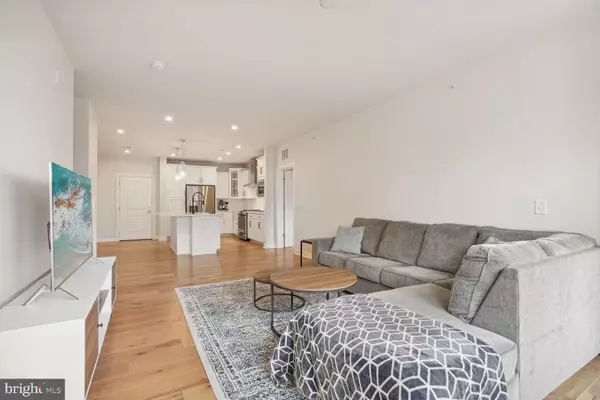$590,000
$630,000
6.3%For more information regarding the value of a property, please contact us for a free consultation.
3925 FAIR RIDGE DR #507 Fairfax, VA 22033
2 Beds
2 Baths
1,301 SqFt
Key Details
Sold Price $590,000
Property Type Condo
Sub Type Condo/Co-op
Listing Status Sold
Purchase Type For Sale
Square Footage 1,301 sqft
Price per Sqft $453
Subdivision None Available
MLS Listing ID VAFX2163954
Sold Date 05/31/24
Style Colonial
Bedrooms 2
Full Baths 2
Condo Fees $451/mo
HOA Y/N N
Abv Grd Liv Area 1,301
Originating Board BRIGHT
Year Built 2022
Annual Tax Amount $5,321
Tax Year 2023
Lot Dimensions 0.00 x 0.00
Property Sub-Type Condo/Co-op
Property Description
TOP LEVEL LUXURY CONDO. Indulge in the epitome of luxurious living with this exquisite, like brand new condominium nestled on the top level of a prestigious 2022 development. Boasting an expansive balcony, this remarkable residence offers unparalleled comfort and style. Conveniently located within a five-minute drive from Fair Oaks Mall, Fair Lakes/Greenbriar Shopping Centers, and Fair Oaks Hospital, and with easy access to Route 66 and Fairfax County Parkway, this exclusive unit ensures both convenience and accessibility. Additionally, Metro bus service stops are just a short stroll away, providing effortless commuting options.
Prepare to be captivated by the exceptional amenities that await you. Within the community, you'll discover a refreshing pool, a luxurious bathhouse, a charming tot lot, and a stunning community green space. Furthermore, the property is within walking distance to high-end grocery stores, retail shops, and public transportation, offering a truly seamless lifestyle.
This extraordinary residence showcases impeccable new build finishes, fulfilling your every desire for contemporary elegance. With an unparalleled attention to detail, this opportunity to reside in absolute luxury is truly one-of-a-kind. Discover the Flats at Pender Oaks and embark on a life of unparalleled opulence. Take the first step towards the life you truly deserve—explore this exceptional property today!
Location
State VA
County Fairfax
Zoning PDH-12
Rooms
Main Level Bedrooms 2
Interior
Interior Features Built-Ins, Carpet, Elevator, Floor Plan - Open, Kitchen - Island, Pantry, Recessed Lighting, Store/Office, Wood Floors
Hot Water Natural Gas
Heating Forced Air
Cooling Central A/C
Equipment Built-In Microwave, Dishwasher, Disposal, Dryer, Icemaker, Oven/Range - Electric, Refrigerator, Washer
Appliance Built-In Microwave, Dishwasher, Disposal, Dryer, Icemaker, Oven/Range - Electric, Refrigerator, Washer
Heat Source Natural Gas
Laundry Has Laundry, Washer In Unit, Dryer In Unit
Exterior
Exterior Feature Balcony
Parking Features Basement Garage
Garage Spaces 1.0
Parking On Site 1
Amenities Available Elevator, Pool - Outdoor, Club House, Jog/Walk Path, Tot Lots/Playground
Water Access N
Accessibility None
Porch Balcony
Total Parking Spaces 1
Garage Y
Building
Story 1
Unit Features Mid-Rise 5 - 8 Floors
Sewer Public Septic
Water Public
Architectural Style Colonial
Level or Stories 1
Additional Building Above Grade, Below Grade
New Construction N
Schools
School District Fairfax County Public Schools
Others
Pets Allowed Y
HOA Fee Include Trash,Snow Removal,Water
Senior Community No
Tax ID 0463 28 0507
Ownership Condominium
Special Listing Condition Standard
Pets Allowed No Pet Restrictions
Read Less
Want to know what your home might be worth? Contact us for a FREE valuation!

Our team is ready to help you sell your home for the highest possible price ASAP

Bought with Kay A Graff • Weichert, REALTORS
GET MORE INFORMATION





