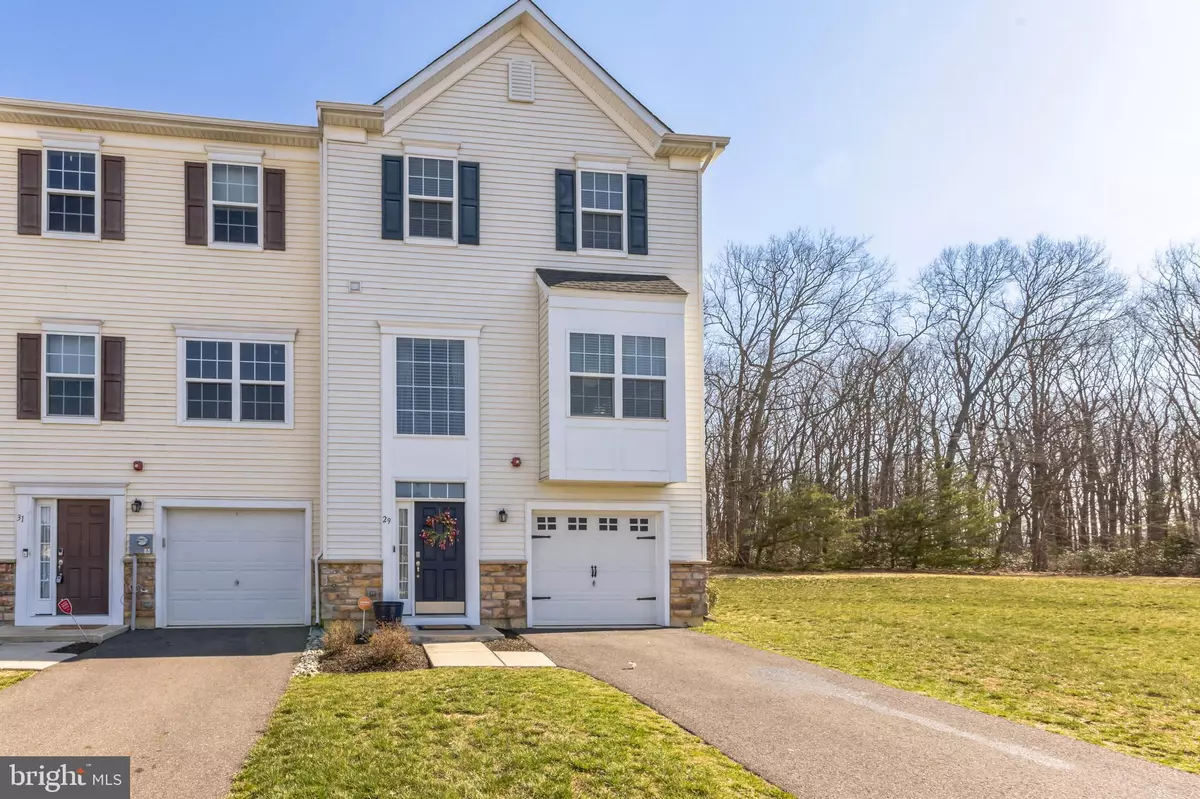$355,000
$355,000
For more information regarding the value of a property, please contact us for a free consultation.
29 IRON GATE RD Sicklerville, NJ 08081
3 Beds
3 Baths
1,878 SqFt
Key Details
Sold Price $355,000
Property Type Townhouse
Sub Type End of Row/Townhouse
Listing Status Sold
Purchase Type For Sale
Square Footage 1,878 sqft
Price per Sqft $189
Subdivision Iron Gate
MLS Listing ID NJCD2065228
Sold Date 05/31/24
Style Traditional
Bedrooms 3
Full Baths 2
Half Baths 1
HOA Fees $93/mo
HOA Y/N Y
Abv Grd Liv Area 1,878
Originating Board BRIGHT
Year Built 2018
Annual Tax Amount $8,338
Tax Year 2022
Lot Dimensions 23.00 x 0.00
Property Description
Welcome to luxury living in the vibrant community located in Gloucester Township! This exquisite end unit townhome is a testament to modern elegance and meticulous craftsmanship. Boasting 3 bedrooms, 2 full baths, and a convenient powder room on the main floor, this residence spans across 3 levels, offering ample space for comfortable living and entertainment. Step inside and be captivated by the timeless allure of hardwood floors gracing the foyer entrance, main floor, and bedrooms, creating a warm and inviting atmosphere throughout. The lower level is large with recessed lighting and lots of space that can be used as an office, play room, tech room, family room or whatever you desire. The kitchen is a chef's dream, featuring granite countertops, stainless steel appliances, and a custom backsplash that adds a touch of sophistication to every culinary endeavor. You will love the Samsung Family Hub Fridge that’s fingerprint resistant stainless steel. The guest bathroom has been tastefully renovated, boasting fresh paint, an upgraded vanity, a new mirror, and a refinished tub, ensuring a luxurious experience for your guests. Luxury awaits you in the master suite, where you'll discover a touch sensored mirror in the master bath and a custom walk-in closet with built-ins, providing unparalleled convenience and organization. Custom board and batten walls adorn the master bedroom and dining room, adding a distinctive flair to the living space. Each bedroom is adorned with ceiling fans for added comfort, while recessed lighting in the kitchen enhances functionality and ambiance. Additional features include a 2-foot bump out in the master bedroom and living area on the main floor, offering more space for you to enjoy and customize to your liking. Indulge in relaxation and outdoor enjoyment on the Trex deck, perfect for hosting gatherings or simply unwinding amidst the tranquility of nature. Don't miss the opportunity to make this exceptional townhome your own. Schedule your showing today and experience the epitome of refined living in Gloucester Township! Home being sold strictly “as is.”
Location
State NJ
County Camden
Area Gloucester Twp (20415)
Zoning RES
Interior
Hot Water Natural Gas
Heating Forced Air
Cooling Central A/C
Fireplace N
Heat Source Natural Gas
Exterior
Parking Features Built In
Garage Spaces 1.0
Water Access N
Accessibility None
Attached Garage 1
Total Parking Spaces 1
Garage Y
Building
Story 3
Foundation Slab
Sewer Public Sewer
Water Public
Architectural Style Traditional
Level or Stories 3
Additional Building Above Grade, Below Grade
New Construction N
Schools
School District Black Horse Pike Regional Schools
Others
Senior Community No
Tax ID 15-17408-00015
Ownership Fee Simple
SqFt Source Assessor
Acceptable Financing Conventional, Cash, FHA, VA
Listing Terms Conventional, Cash, FHA, VA
Financing Conventional,Cash,FHA,VA
Special Listing Condition Standard
Read Less
Want to know what your home might be worth? Contact us for a FREE valuation!

Our team is ready to help you sell your home for the highest possible price ASAP

Bought with Jasmine Thompson • Keller Williams Prime Realty

GET MORE INFORMATION

