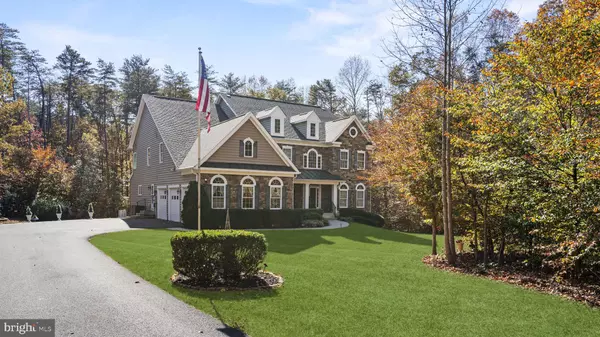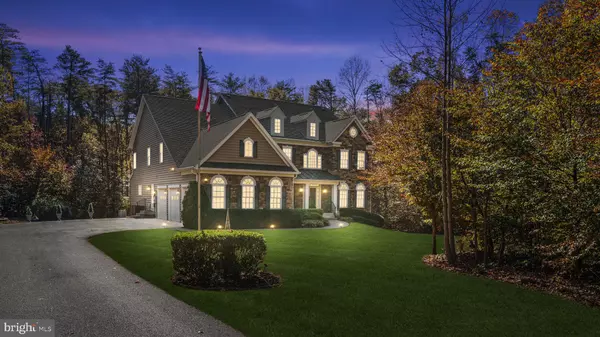$1,085,000
$1,200,000
9.6%For more information regarding the value of a property, please contact us for a free consultation.
7912 MADISON PLANTATION WAY Fredericksburg, VA 22407
6 Beds
6 Baths
6,919 SqFt
Key Details
Sold Price $1,085,000
Property Type Single Family Home
Sub Type Detached
Listing Status Sold
Purchase Type For Sale
Square Footage 6,919 sqft
Price per Sqft $156
Subdivision Madison Plantation
MLS Listing ID VASP2022866
Sold Date 05/31/24
Style Traditional
Bedrooms 6
Full Baths 5
Half Baths 1
HOA Fees $41/ann
HOA Y/N Y
Abv Grd Liv Area 4,851
Originating Board BRIGHT
Year Built 2011
Annual Tax Amount $5,366
Tax Year 2022
Lot Size 15.360 Acres
Acres 15.36
Property Sub-Type Detached
Property Description
STUNNING 6 bedroom, 5.5 bath home located on 15 PRIVATE ACRES in the gated community of Madison Plantation. Enjoy the peaceful and tranquil parklike setting located within 5 miles of shopping, schools, recreation, medical facilities and commuting routes! This beautiful, one owner home has been lovingly maintained and improved with a GENERAC GENERATOR, upgraded HVAC system and SOLAR PANELS which keep the electric bill well below average! The home boasts 2 PRIMARY SUITES, one located on the main level with attached sitting room! All bedrooms have access to semi private baths. There are also 2 Laundry rooms (one on the main and the second on the bedroom level)! The interior is open and spacious for large gatherings and entertaining. A light filled loft area on the second level is perfect for an office or gaming area. The gourmet kitchen (with instant hot water) is open to the 2 story family room with a cozy fireplace. This open floorplan is an entertainer's dream! Continuing to the light filled lower level you will find two LARGE recreation rooms, a kitchenette, bedroom, full bath, flex room, fireplace and storage rooms. The lower level opens to a spacious patio (recently added) with retractable awning! The patio is perfect for dining al fresco, relaxing, grilling or enjoying the birds, deer and other wildlife this gorgeous lot contains. Ample parking with a 3 car garage and expanded driveway. Additionally the owners added a tucked away paved parking area which could be used for a boat or RV. The garage has a 220amp outlet as well as plenty of storage and shelving. Owners upgraded the insulation, plumbing valves, HVAC system (2022) making this home easy to maintain. The home is located less than 3 miles to I-95! Great opportunity to own a property that offers tranquility without seclusion.
Location
State VA
County Spotsylvania
Zoning A2
Rooms
Other Rooms Living Room, Dining Room, Primary Bedroom, Sitting Room, Bedroom 3, Bedroom 4, Bedroom 5, Kitchen, Family Room, Foyer, 2nd Stry Fam Ovrlk, Laundry, Loft, Recreation Room, Bedroom 6, Bathroom 1, Bonus Room, Primary Bathroom, Half Bath
Basement Connecting Stairway, Full, Outside Entrance, Interior Access, Rear Entrance, Walkout Level, Windows, Fully Finished
Main Level Bedrooms 1
Interior
Interior Features Bar, Built-Ins, Air Filter System, Carpet, Ceiling Fan(s), Crown Moldings, Dining Area, Entry Level Bedroom, Family Room Off Kitchen, Floor Plan - Open, Formal/Separate Dining Room, Kitchen - Gourmet, Kitchen - Island, Kitchen - Table Space, Kitchenette, Recessed Lighting, Tub Shower, Upgraded Countertops, Walk-in Closet(s), Water Treat System, Wet/Dry Bar, Window Treatments
Hot Water Electric
Cooling Ceiling Fan(s), Central A/C, Heat Pump(s), Solar On Grid
Flooring Carpet, Ceramic Tile
Fireplaces Number 2
Fireplaces Type Double Sided, Gas/Propane
Equipment Cooktop, Dishwasher, Dryer, Exhaust Fan, Humidifier, Icemaker, Microwave, Oven - Double, Oven - Wall, Refrigerator, Stainless Steel Appliances, Trash Compactor, Washer, Water Conditioner - Owned, Water Heater
Fireplace Y
Window Features Palladian
Appliance Cooktop, Dishwasher, Dryer, Exhaust Fan, Humidifier, Icemaker, Microwave, Oven - Double, Oven - Wall, Refrigerator, Stainless Steel Appliances, Trash Compactor, Washer, Water Conditioner - Owned, Water Heater
Heat Source Electric, Propane - Owned, Solar
Laundry Main Floor, Upper Floor
Exterior
Exterior Feature Porch(es), Patio(s)
Parking Features Garage - Side Entry, Garage Door Opener, Inside Access
Garage Spaces 9.0
Water Access N
View Trees/Woods
Accessibility None
Porch Porch(es), Patio(s)
Attached Garage 3
Total Parking Spaces 9
Garage Y
Building
Lot Description Private, Trees/Wooded
Story 3
Foundation Permanent, Concrete Perimeter
Sewer On Site Septic
Water Well, Private
Architectural Style Traditional
Level or Stories 3
Additional Building Above Grade, Below Grade
Structure Type 9'+ Ceilings,2 Story Ceilings,Tray Ceilings
New Construction N
Schools
School District Spotsylvania County Public Schools
Others
HOA Fee Include Road Maintenance,Common Area Maintenance,Security Gate
Senior Community No
Tax ID 48-24-6-
Ownership Fee Simple
SqFt Source Assessor
Security Features Security Gate
Horse Property N
Special Listing Condition Standard
Read Less
Want to know what your home might be worth? Contact us for a FREE valuation!

Our team is ready to help you sell your home for the highest possible price ASAP

Bought with Beatriz Velez • Samson Properties
GET MORE INFORMATION





