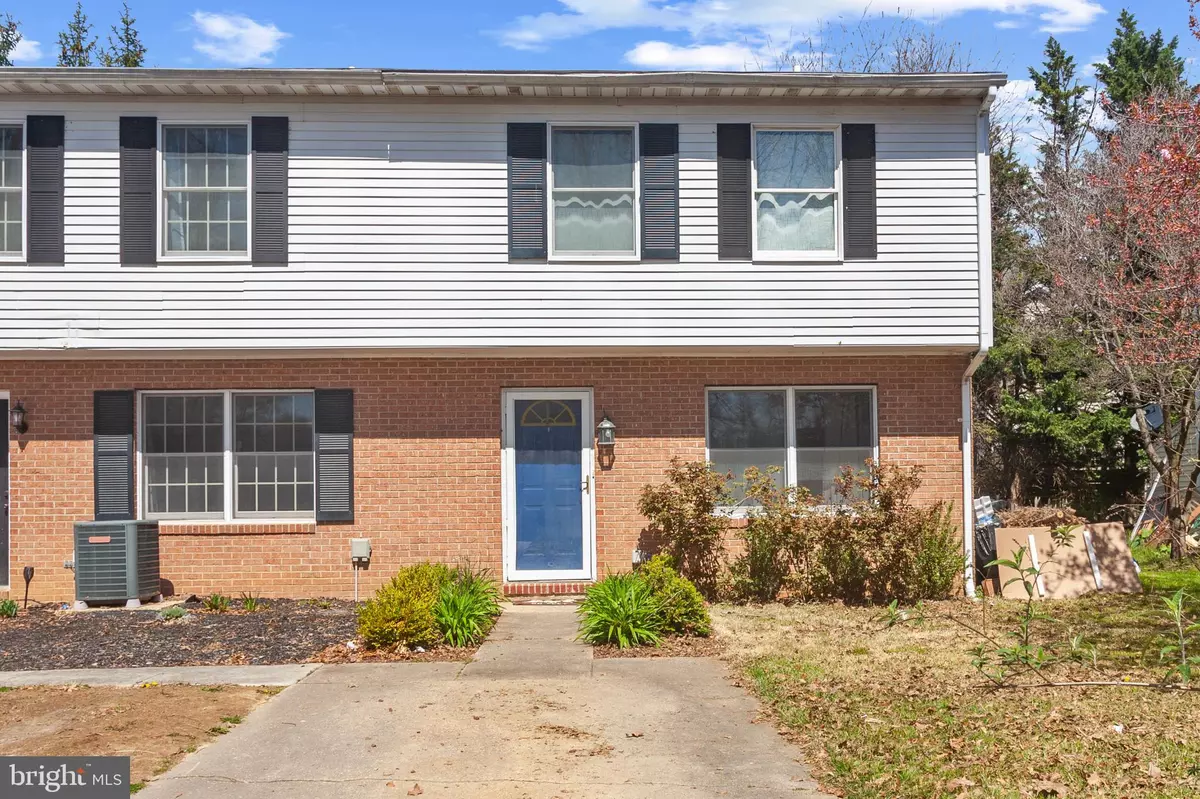$232,000
$234,900
1.2%For more information regarding the value of a property, please contact us for a free consultation.
104 CONLEY DR Chestertown, MD 21620
3 Beds
2 Baths
1,280 SqFt
Key Details
Sold Price $232,000
Property Type Townhouse
Sub Type End of Row/Townhouse
Listing Status Sold
Purchase Type For Sale
Square Footage 1,280 sqft
Price per Sqft $181
Subdivision Chester Arms
MLS Listing ID MDKE2003806
Sold Date 05/31/24
Style Traditional
Bedrooms 3
Full Baths 1
Half Baths 1
HOA Y/N N
Abv Grd Liv Area 1,280
Originating Board BRIGHT
Year Built 1979
Annual Tax Amount $2,048
Tax Year 2023
Lot Size 3,000 Sqft
Acres 0.07
Property Description
Introducing a fantastic opportunity for move-in ready living in the heart of Chestertown! This townhouse, priced under $250,000, offers the ideal blend of convenience and comfort. Situated for easy access to local amenities including shops, schools, and the YMCA, this property provides low-maintenance living at its finest. Featuring a fenced rear yard, this home is perfect for outdoor entertaining, children's play or enjoying time with your furry companions. The main floor comprises a spacious living room, an inviting eat-in kitchen and a convenient half bath, providing ample space for everyday living and entertaining.
Upstairs, three bedrooms and a full bath await, providing comfortable accommodation for residents or guests. Recent renovations include updated HVAC systems and replaced sewer/water lines, ensuring peace of mind and modern functionality. Whether you're a first-time buyer or seeking a hassle-free lifestyle, this townhouse presents an excellent opportunity to call Chestertown home. Don't miss out on your chance to own this perfect starter home!
Location
State MD
County Kent
Zoning R-4
Rooms
Main Level Bedrooms 3
Interior
Hot Water Electric
Heating Heat Pump(s)
Cooling Central A/C
Flooring Carpet, Laminated, Vinyl
Fireplace N
Heat Source Electric
Exterior
Water Access N
Accessibility None
Garage N
Building
Story 2
Foundation Slab
Sewer Public Sewer
Water Public
Architectural Style Traditional
Level or Stories 2
Additional Building Above Grade, Below Grade
New Construction N
Schools
School District Kent County Public Schools
Others
Senior Community No
Tax ID 1504019881
Ownership Fee Simple
SqFt Source Assessor
Acceptable Financing Cash, Conventional, FHA, VA, USDA
Listing Terms Cash, Conventional, FHA, VA, USDA
Financing Cash,Conventional,FHA,VA,USDA
Special Listing Condition Standard
Read Less
Want to know what your home might be worth? Contact us for a FREE valuation!

Our team is ready to help you sell your home for the highest possible price ASAP

Bought with Gary Hart • TCB Realtor, LLC.
GET MORE INFORMATION





