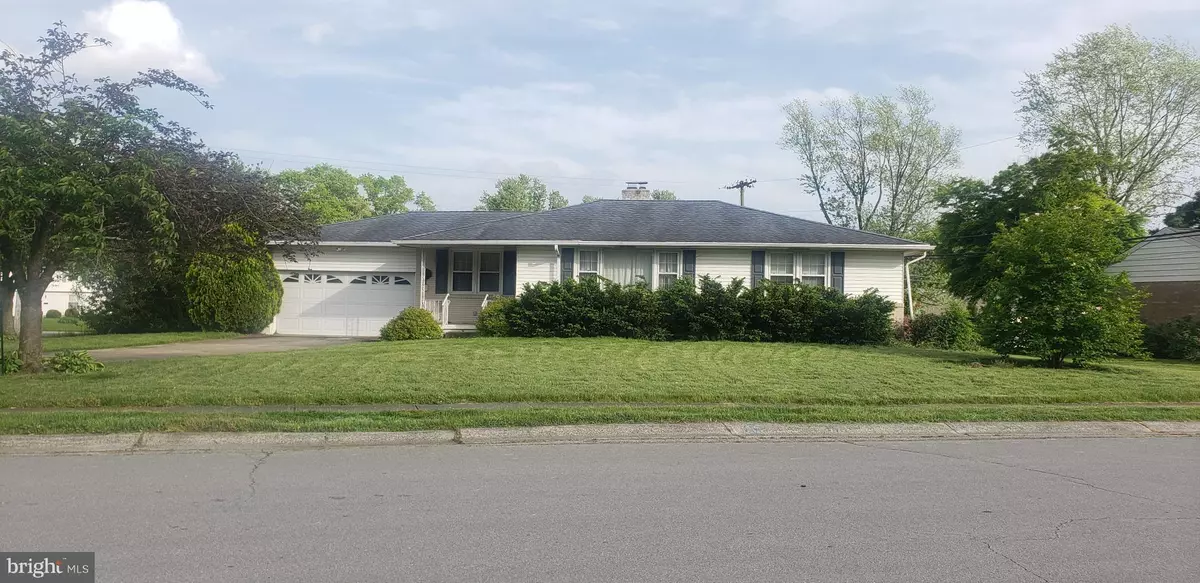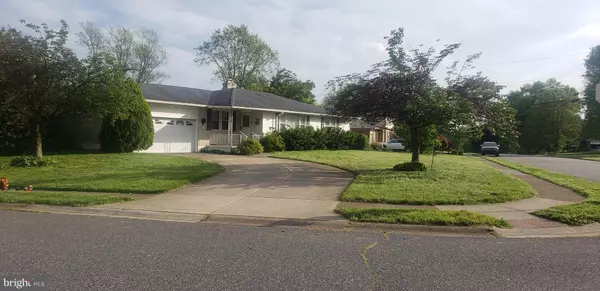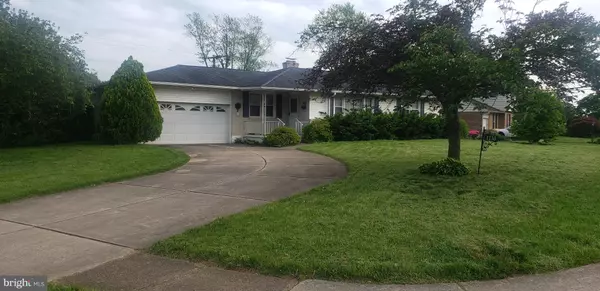$420,000
$415,000
1.2%For more information regarding the value of a property, please contact us for a free consultation.
1130 GRAYLYN RD Wilmington, DE 19803
3 Beds
2 Baths
2,507 SqFt
Key Details
Sold Price $420,000
Property Type Single Family Home
Sub Type Detached
Listing Status Sold
Purchase Type For Sale
Square Footage 2,507 sqft
Price per Sqft $167
Subdivision Chatham
MLS Listing ID DENC2061110
Sold Date 05/30/24
Style Ranch/Rambler
Bedrooms 3
Full Baths 2
HOA Fees $3/ann
HOA Y/N Y
Abv Grd Liv Area 1,675
Originating Board BRIGHT
Year Built 1960
Annual Tax Amount $2,880
Tax Year 2022
Lot Size 0.350 Acres
Acres 0.35
Lot Dimensions 116X125
Property Description
****Seller has received multiple offers and has set an offer deadline for tonight 5-15-24 at 8pm. Please submit your Highest & Best. Seller will make a decision tomorrow afternoon 5-16-24.****
CALLING ALL INVESTORS! This is your chance to own a gem in the highly sought-after Chatham neighborhood! Situated on a corner lot, this 3-bedroom, 2-full bath ranch-style home presents an incredible opportunity for those with a vision for renovation. Although it requires some attention, the potential of this property is undeniable. Imagine transforming this diamond in the rough into a shining example of luxury living in one of the most desirable areas of North Wilmington.
Inside you’ll find a spacious kitchen with a skylight and electric cooking. Adjacent to the kitchen is a sunroom, with a gas stove. The dining room area, connects to the generous living room featuring a wood-burning fireplace. The bedrooms are generously sized, with ample closet space, and the primary bedroom offers a double shower. Outside, the fenced-in yard provides privacy and a patio area. With its prime location and endless potential, this property is a must-see for savvy investors looking to make their mark in this thriving neighborhood. Don't miss out on this exciting opportunity! Buyer to undertake property cleanout.
Location
State DE
County New Castle
Area Brandywine (30901)
Zoning NC10
Rooms
Other Rooms Living Room, Dining Room, Primary Bedroom, Bedroom 2, Kitchen, Family Room, Bedroom 1
Basement Partial
Main Level Bedrooms 3
Interior
Hot Water Natural Gas
Heating Forced Air
Cooling Central A/C
Flooring Wood
Fireplaces Number 1
Fireplace Y
Heat Source Natural Gas
Exterior
Parking Features Garage - Front Entry, Inside Access
Garage Spaces 7.0
Fence Wood
Water Access N
Roof Type Shingle
Accessibility Level Entry - Main
Attached Garage 2
Total Parking Spaces 7
Garage Y
Building
Lot Description Corner
Story 1
Foundation Brick/Mortar
Sewer Public Sewer
Water Public
Architectural Style Ranch/Rambler
Level or Stories 1
Additional Building Above Grade, Below Grade
Structure Type Dry Wall
New Construction N
Schools
Elementary Schools Hanby
Middle Schools Springer
High Schools Brandywine
School District Brandywine
Others
Senior Community No
Tax ID 0606700073
Ownership Fee Simple
SqFt Source Estimated
Acceptable Financing Cash
Listing Terms Cash
Financing Cash
Special Listing Condition Standard
Read Less
Want to know what your home might be worth? Contact us for a FREE valuation!

Our team is ready to help you sell your home for the highest possible price ASAP

Bought with Anoma Newman • Bryan Realty Group

GET MORE INFORMATION





