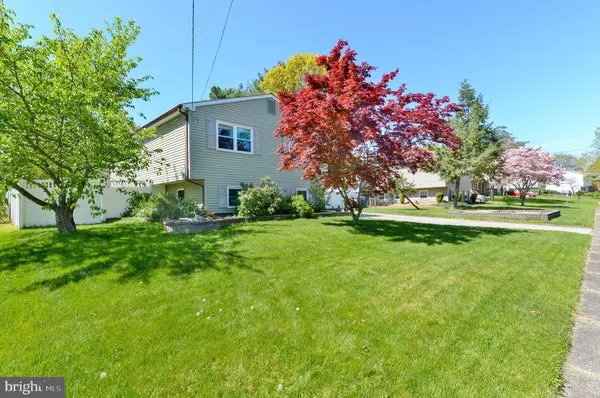$377,000
$370,000
1.9%For more information regarding the value of a property, please contact us for a free consultation.
351 MEADOWCROFT RD Woodbury, NJ 08096
4 Beds
2 Baths
2,234 SqFt
Key Details
Sold Price $377,000
Property Type Single Family Home
Sub Type Detached
Listing Status Sold
Purchase Type For Sale
Square Footage 2,234 sqft
Price per Sqft $168
Subdivision Red Bank Estates
MLS Listing ID NJGL2041670
Sold Date 05/30/24
Style Bi-level
Bedrooms 4
Full Baths 2
HOA Y/N N
Abv Grd Liv Area 2,234
Originating Board BRIGHT
Year Built 1968
Annual Tax Amount $7,342
Tax Year 2023
Lot Size 10,542 Sqft
Acres 0.24
Lot Dimensions 0.00 x 0.00
Property Description
This spacious bi-level home features 4 bedrooms, 2 full updated bathrooms, updated kitchen with stainless dishwasher and oven, original hardwood floors in 3 bedrooms. Access the private rear yard through the glass doors and view lovely landscaping featuring custom stone work and Paw Paw trees from the deck!
TWO BONUS rooms! One is accessed thru the master bedroom and is large enough for a home office, craft room or storage! The other bonus room houses a quality 295 gallon , 5 person hot tub, AC, heat and a sink/vanity, with ceramic floors! Use your imagination for parties or well deserved relaxation. This hot tub/spa room has access to the white vinyl fenced yard. Also included is a large freezer chest and a smoker!
STORAGE ALERT
Fully insulated attic with a 9 x 5 wood platform!
Storage galore in 2 sheds !
Location
State NJ
County Gloucester
Area West Deptford Twp (20820)
Zoning RESIDENTAL
Rooms
Other Rooms Living Room, Dining Room, Bedroom 4, Kitchen, Family Room, Bathroom 1, Bathroom 2, Bathroom 3, Bonus Room
Main Level Bedrooms 3
Interior
Interior Features Attic, Carpet, Combination Dining/Living
Hot Water Natural Gas
Heating Forced Air
Cooling Central A/C
Flooring Carpet, Ceramic Tile, Hardwood
Equipment Dishwasher, Refrigerator, Oven/Range - Electric, Washer, Dryer
Fireplace N
Window Features Replacement
Appliance Dishwasher, Refrigerator, Oven/Range - Electric, Washer, Dryer
Heat Source Natural Gas
Laundry Lower Floor
Exterior
Exterior Feature Deck(s)
Parking Features Built In
Garage Spaces 5.0
Fence Vinyl
Utilities Available Cable TV
Water Access N
Accessibility None
Porch Deck(s)
Attached Garage 1
Total Parking Spaces 5
Garage Y
Building
Lot Description Rear Yard, Backs to Trees
Story 2
Foundation Block
Sewer Public Septic
Water Public
Architectural Style Bi-level
Level or Stories 2
Additional Building Above Grade, Below Grade
New Construction N
Schools
High Schools West Deptford H.S.
School District West Deptford Township Public Schools
Others
Pets Allowed Y
Senior Community No
Tax ID 20-00131 06-00007
Ownership Fee Simple
SqFt Source Assessor
Acceptable Financing Cash, Conventional, FHA, VA
Listing Terms Cash, Conventional, FHA, VA
Financing Cash,Conventional,FHA,VA
Special Listing Condition Standard
Pets Allowed No Pet Restrictions
Read Less
Want to know what your home might be worth? Contact us for a FREE valuation!

Our team is ready to help you sell your home for the highest possible price ASAP

Bought with William J McKeever • Century 21 Alliance - Mantua
GET MORE INFORMATION





