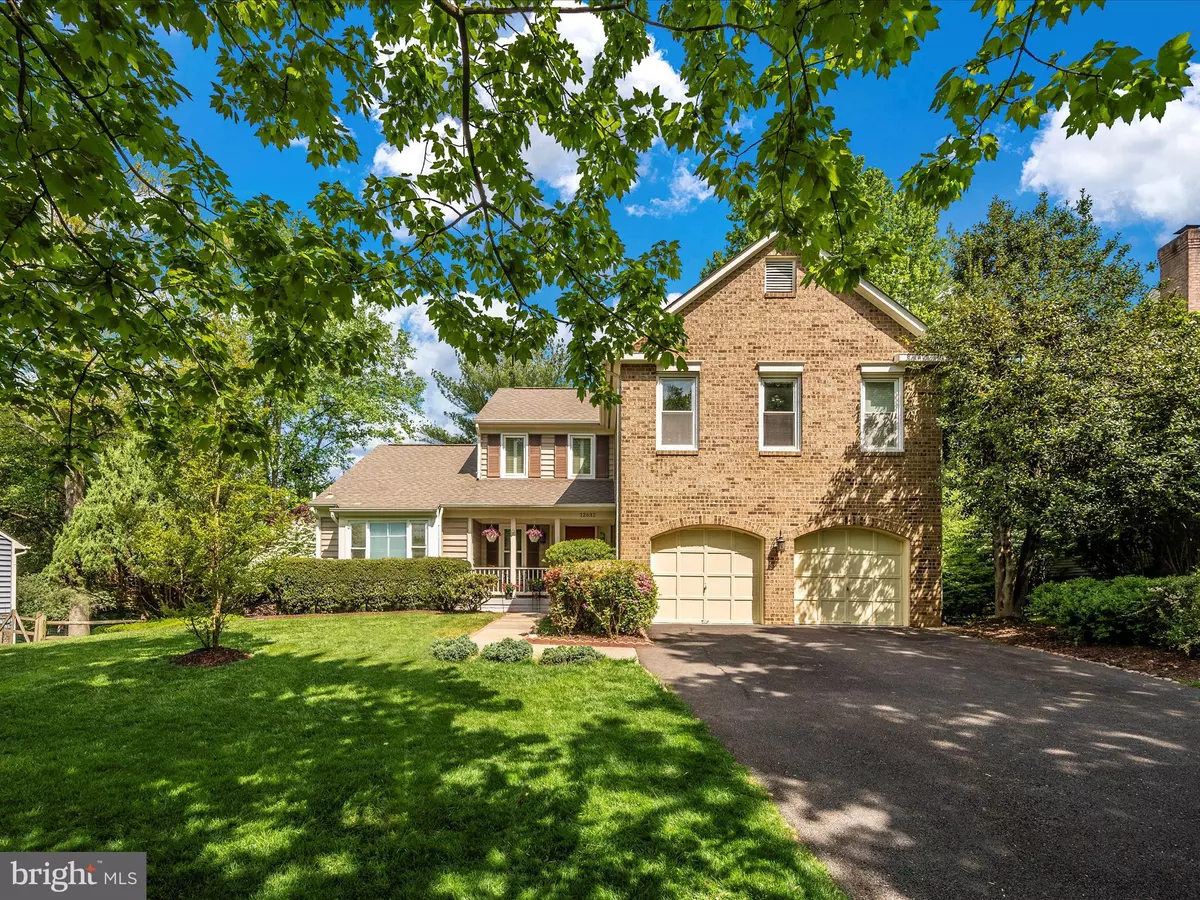$950,000
$950,000
For more information regarding the value of a property, please contact us for a free consultation.
12632 CARRINGTON HILL DR Gaithersburg, MD 20878
4 Beds
4 Baths
3,183 SqFt
Key Details
Sold Price $950,000
Property Type Single Family Home
Sub Type Detached
Listing Status Sold
Purchase Type For Sale
Square Footage 3,183 sqft
Price per Sqft $298
Subdivision Willow Ridge
MLS Listing ID MDMC2128602
Sold Date 05/29/24
Style Colonial
Bedrooms 4
Full Baths 3
Half Baths 1
HOA Fees $4/ann
HOA Y/N Y
Abv Grd Liv Area 2,383
Originating Board BRIGHT
Year Built 1986
Annual Tax Amount $8,504
Tax Year 2023
Lot Size 0.251 Acres
Acres 0.25
Property Description
Welcome to this Beautiful Colonial in Willow Ridge Community. This home located on a flat lot with a fully fenced semi-private backyard. This bright and spacious home has been nicely maintained. Two story foyer opening up to a vaulted ceiling. Brazilian cherry hardwood throughout main levels. Updated newer windows and sliding doors throughout. The Gourmet Kitchen granite countertops, stainless steel appliances, and eat-in table space, and glass doors leading to the deck, overlooking pleasant large, fenced backyard. Step down to the relaxing Family room with fireplace. The Elegant formal Dining Room is adjacent to the Kitchen and flows into the Living Room. The Main Level also offers a half bath and entrance to the attached 2 car garage. Master Suite boasts Vaulted Ceilings, Walk-in Closet, Master Bath. Three additional good size Bedrooms and a full hall Bathroom. The Lower finished level with an open large recreational room, sliding door to backyard, kitchenette and a full bath, Laundry Room with new washer and dryer. Great location, perfect for Commuters with Easy access to I-270, Shady Grove Metro and ICC/Rt 200. Quince Orchard HS (across the street) School district. Walking distance to schools. Minutes to Seneca State Park, Clopper Lake and the Kentland's with Shopping, Dining and Entertainment.
Location
State MD
County Montgomery
Zoning R200
Rooms
Basement Fully Finished, Walkout Level, Heated, Improved, Rear Entrance
Interior
Hot Water Electric
Heating Heat Pump(s), Central
Cooling Central A/C
Fireplaces Number 1
Fireplace Y
Heat Source Electric
Exterior
Garage Garage - Front Entry, Garage Door Opener
Garage Spaces 2.0
Waterfront N
Water Access N
Accessibility Other
Attached Garage 2
Total Parking Spaces 2
Garage Y
Building
Story 3
Foundation Concrete Perimeter
Sewer Public Sewer
Water Public
Architectural Style Colonial
Level or Stories 3
Additional Building Above Grade, Below Grade
New Construction N
Schools
School District Montgomery County Public Schools
Others
Pets Allowed Y
Senior Community No
Tax ID 160602458183
Ownership Fee Simple
SqFt Source Assessor
Special Listing Condition Standard
Pets Description No Pet Restrictions
Read Less
Want to know what your home might be worth? Contact us for a FREE valuation!

Our team is ready to help you sell your home for the highest possible price ASAP

Bought with Gali Jeanette Sapir • Perennial Real Estate

GET MORE INFORMATION





