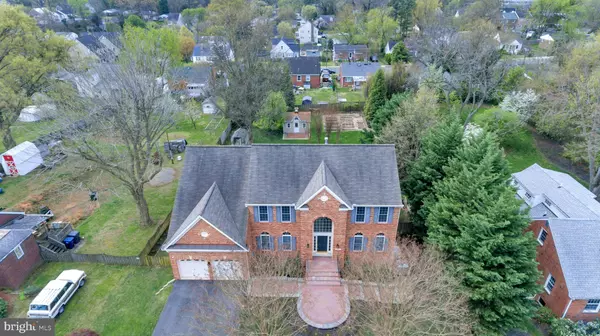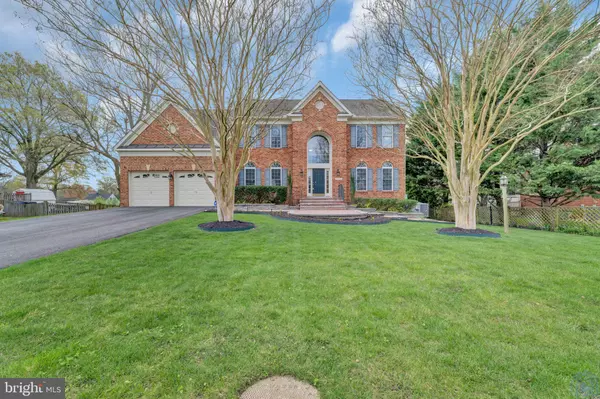$1,200,000
$1,199,000
0.1%For more information regarding the value of a property, please contact us for a free consultation.
2713 SCHOOLEY DR Alexandria, VA 22306
5 Beds
5 Baths
3,258 SqFt
Key Details
Sold Price $1,200,000
Property Type Single Family Home
Sub Type Detached
Listing Status Sold
Purchase Type For Sale
Square Footage 3,258 sqft
Price per Sqft $368
Subdivision B M Smith
MLS Listing ID VAFX2174298
Sold Date 05/28/24
Style Colonial
Bedrooms 5
Full Baths 4
Half Baths 1
HOA Y/N N
Abv Grd Liv Area 3,108
Originating Board BRIGHT
Year Built 2005
Annual Tax Amount $10,744
Tax Year 2023
Lot Size 0.428 Acres
Acres 0.43
Property Sub-Type Detached
Property Description
STUNNING!!! 5 Bedroom, 4.5 Baths Single Family Colonial in just under 5,000 sq ft interior living space on 3 levels and almost a 1/2 acre lot! 2.9 miles or 9 min drive by car to Huntington Metro or GW Pkwy/Old Town Alexandria. Home Features, 9' ceilings, 2 Story Foyer, New Custom Neutral Paint though out, Upgraded Hard Wood Flooring, New Carpet with custom pad. Main Lvl Bedroom and Full Bath, Custom Double deck and paver patio with multiple doors to the exterior including primary bedroom w/full length balcony to an expansive view off of the exterior rear yard, boasting Gazebo, Greenhouse, Run in Shed and oversized vegetable garden all on a large flat yard. Gourmet Kitchen with Stainless Steel Appliances and large sunroom overlooking same expansive backyard. Additionally, New HVAC in both zones 2023 and Whole House 25KW Generac Generator for emergency power outages, New Smoke and Carbon 10 year battery detectors, too much to list and will not last!!!!
Location
State VA
County Fairfax
Zoning 130
Rooms
Basement Rear Entrance, Walkout Level, Partially Finished, Space For Rooms, Sump Pump, Windows
Main Level Bedrooms 1
Interior
Interior Features Family Room Off Kitchen, Built-Ins, Breakfast Area, Carpet, Ceiling Fan(s), Chair Railings, Crown Moldings, Entry Level Bedroom, Floor Plan - Open, Formal/Separate Dining Room, Kitchen - Eat-In, Kitchen - Gourmet, Kitchen - Island, Kitchen - Table Space, Kitchenette, Primary Bath(s), Recessed Lighting, Soaking Tub, Tub Shower, Upgraded Countertops, Walk-in Closet(s), Wood Floors
Hot Water Natural Gas
Heating Forced Air, Programmable Thermostat, Humidifier, Zoned
Cooling Central A/C, Ceiling Fan(s), Heat Pump(s), Programmable Thermostat, Zoned
Flooring Ceramic Tile, Carpet, Hardwood
Fireplaces Number 1
Fireplaces Type Fireplace - Glass Doors, Gas/Propane
Equipment Cooktop - Down Draft, Cooktop, Built-In Microwave, Dishwasher, Disposal, Dryer, Dual Flush Toilets, Humidifier, Icemaker, Oven - Wall, Oven - Single, Refrigerator, Stainless Steel Appliances, Washer, Water Dispenser, Water Heater
Furnishings No
Fireplace Y
Window Features Double Hung,Double Pane,Insulated,Replacement,Screens,Vinyl Clad
Appliance Cooktop - Down Draft, Cooktop, Built-In Microwave, Dishwasher, Disposal, Dryer, Dual Flush Toilets, Humidifier, Icemaker, Oven - Wall, Oven - Single, Refrigerator, Stainless Steel Appliances, Washer, Water Dispenser, Water Heater
Heat Source Natural Gas, Electric
Laundry Upper Floor, Washer In Unit, Dryer In Unit
Exterior
Exterior Feature Deck(s), Balcony
Parking Features Garage - Front Entry, Garage Door Opener, Inside Access, Oversized
Garage Spaces 2.0
Fence Fully, Rear, Privacy, Wood
Utilities Available Under Ground
Water Access N
View Garden/Lawn, Trees/Woods
Roof Type Architectural Shingle
Accessibility None
Porch Deck(s), Balcony
Attached Garage 2
Total Parking Spaces 2
Garage Y
Building
Lot Description Backs to Trees, Cleared, Landscaping, Level, Open, Rear Yard, Private
Story 3
Foundation Concrete Perimeter
Sewer Public Sewer
Water Public
Architectural Style Colonial
Level or Stories 3
Additional Building Above Grade, Below Grade
Structure Type 9'+ Ceilings,2 Story Ceilings,Dry Wall,Tray Ceilings
New Construction N
Schools
School District Fairfax County Public Schools
Others
Pets Allowed Y
Senior Community No
Tax ID 0931 16 0021
Ownership Fee Simple
SqFt Source Assessor
Security Features Carbon Monoxide Detector(s),Electric Alarm,Exterior Cameras,Monitored,Motion Detectors,Security System,Smoke Detector
Acceptable Financing Cash, Conventional, Negotiable
Horse Property N
Listing Terms Cash, Conventional, Negotiable
Financing Cash,Conventional,Negotiable
Special Listing Condition Standard
Pets Allowed No Pet Restrictions
Read Less
Want to know what your home might be worth? Contact us for a FREE valuation!

Our team is ready to help you sell your home for the highest possible price ASAP

Bought with REINALDO P GOMEZ • Samson Properties
GET MORE INFORMATION





