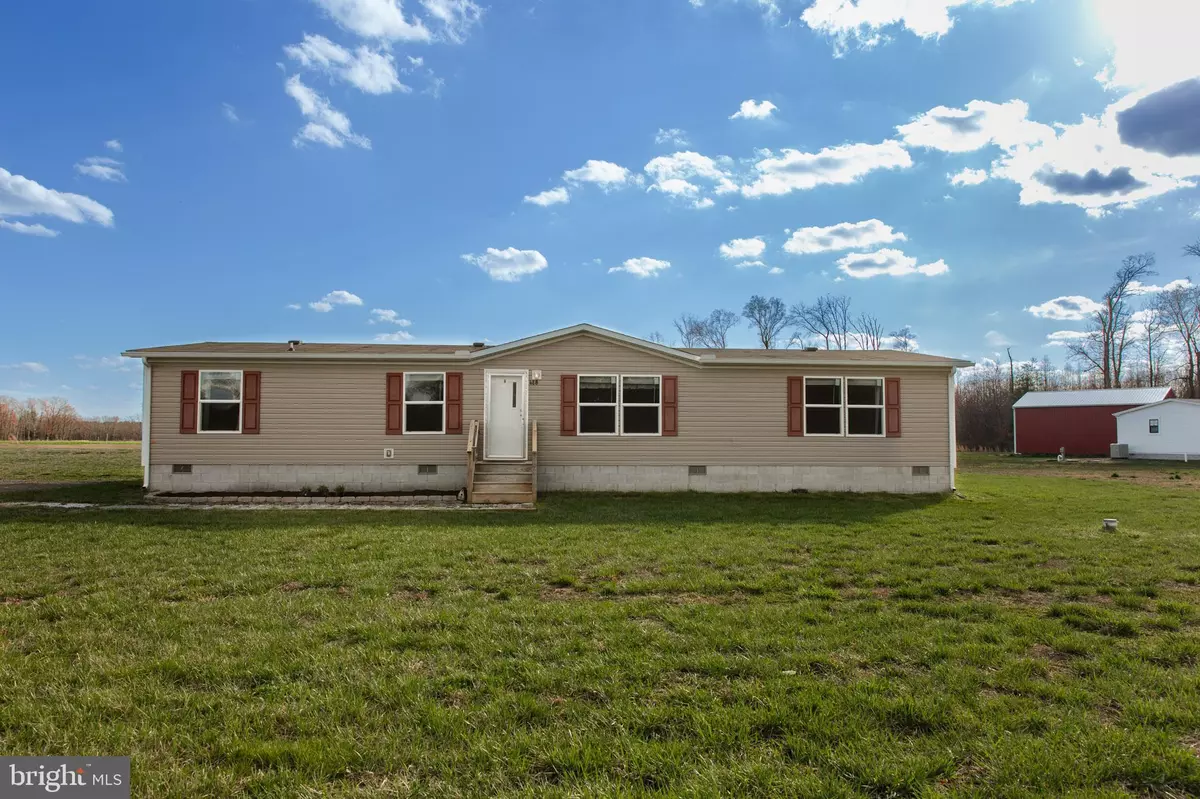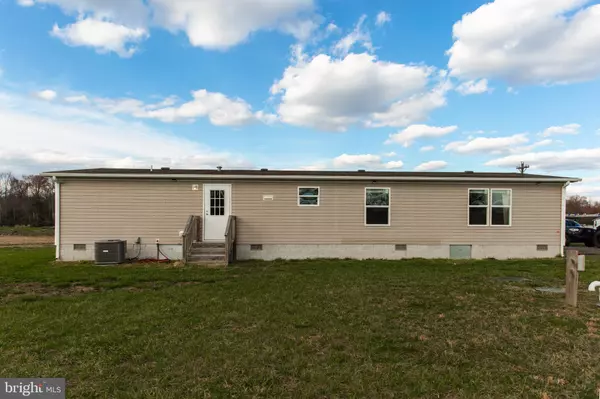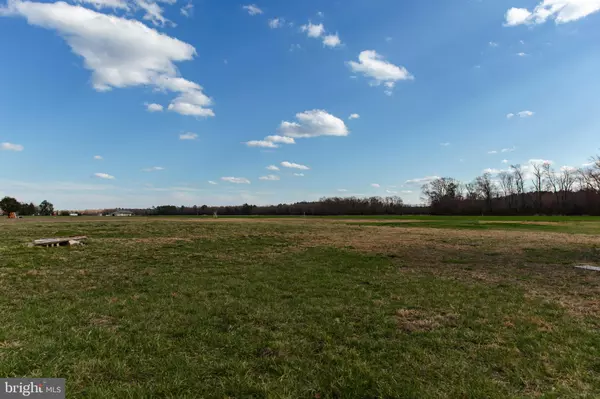$299,900
$299,900
For more information regarding the value of a property, please contact us for a free consultation.
488 SANDTOWN RD Felton, DE 19943
3 Beds
2 Baths
1,680 SqFt
Key Details
Sold Price $299,900
Property Type Single Family Home
Sub Type Detached
Listing Status Sold
Purchase Type For Sale
Square Footage 1,680 sqft
Price per Sqft $178
Subdivision None Available
MLS Listing ID DEKT2026836
Sold Date 05/24/24
Style Ranch/Rambler
Bedrooms 3
Full Baths 2
HOA Y/N N
Abv Grd Liv Area 1,680
Originating Board BRIGHT
Year Built 2020
Annual Tax Amount $588
Tax Year 2022
Lot Size 1 Sqft
Lot Dimensions 1.00 x 0.00
Property Description
Come see this home in Felton, DE nestled on one+/- acre of quiet living. Constructed less than 5 years ago, this home boasts natural sunlight form every corner. With an interior spanning 1680+/- sqft, the house is thoughtfully designed to maximize space and light, creating an inviting atmosphere that feels both expansive and cozy. It hosts three generously sized bedrooms and two full bathrooms, offering the setting for both relaxation and family life. Beyond the inside of this beautiful home lies a fully cleared open lot that presents an incredible opportunity to create your own outdoor paradise. The surrounding space provides ample room for gardening, play, and leisure, allowing you to craft an outdoor area that reflects your personal tastes and lifestyle. As well, this property is located within the eligibilities of USDA financing, making home ownership even easier.
Seize the opportunity to make this modern haven yours. With its combination of style, space, and affordability, this home stands ready to welcome you to your new beginning in the heart of Felton, DE.
Location
State DE
County Kent
Area Lake Forest (30804)
Zoning AR
Rooms
Main Level Bedrooms 3
Interior
Interior Features Carpet, Ceiling Fan(s), Combination Kitchen/Dining, Floor Plan - Open, Kitchen - Eat-In, Combination Kitchen/Living, Kitchen - Table Space, Primary Bath(s), Walk-in Closet(s), Family Room Off Kitchen
Hot Water Electric
Heating Heat Pump(s)
Cooling Central A/C
Flooring Carpet, Vinyl
Equipment Dishwasher, Dryer - Electric, Exhaust Fan, Oven/Range - Electric, Refrigerator, Washer
Furnishings No
Fireplace N
Appliance Dishwasher, Dryer - Electric, Exhaust Fan, Oven/Range - Electric, Refrigerator, Washer
Heat Source Electric
Laundry Main Floor
Exterior
Garage Spaces 8.0
Water Access N
Roof Type Shingle
Accessibility None
Total Parking Spaces 8
Garage N
Building
Lot Description Cleared, Front Yard, Open, Rear Yard, SideYard(s)
Story 1
Foundation Block
Sewer Low Pressure Pipe (LPP)
Water Well
Architectural Style Ranch/Rambler
Level or Stories 1
Additional Building Above Grade, Below Grade
Structure Type Paneled Walls
New Construction N
Schools
School District Lake Forest
Others
Senior Community No
Tax ID SM-00-12500-01-3908-000
Ownership Fee Simple
SqFt Source Assessor
Acceptable Financing FHA, Cash, Conventional, USDA, VA
Listing Terms FHA, Cash, Conventional, USDA, VA
Financing FHA,Cash,Conventional,USDA,VA
Special Listing Condition Standard
Read Less
Want to know what your home might be worth? Contact us for a FREE valuation!

Our team is ready to help you sell your home for the highest possible price ASAP

Bought with Patricia Bree Erickson • Real Broker LLC

GET MORE INFORMATION





