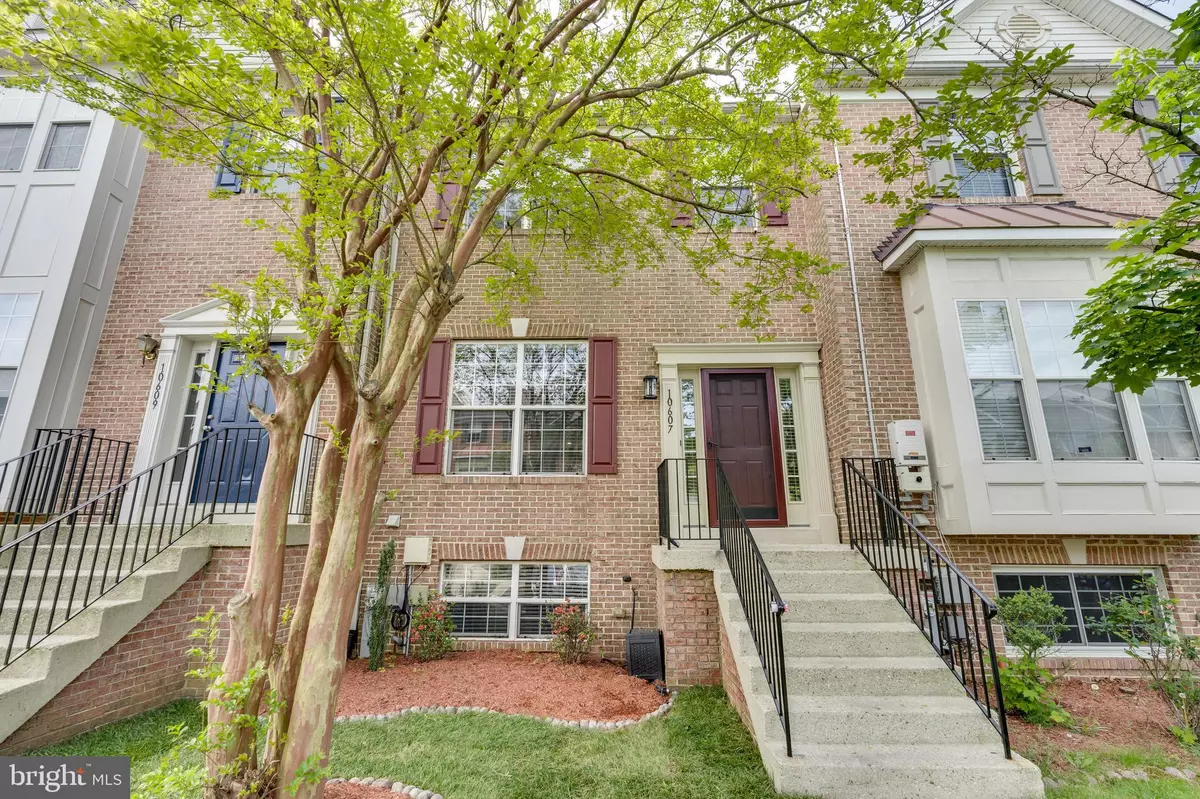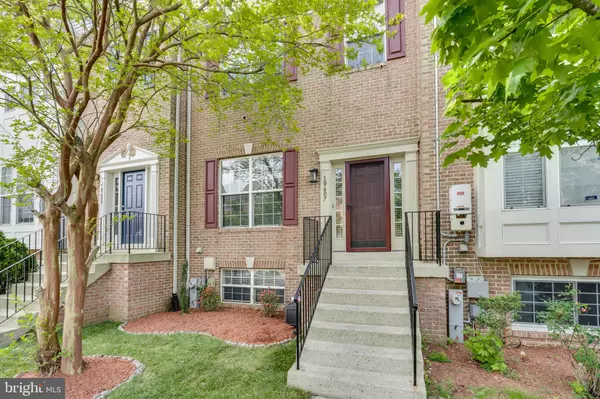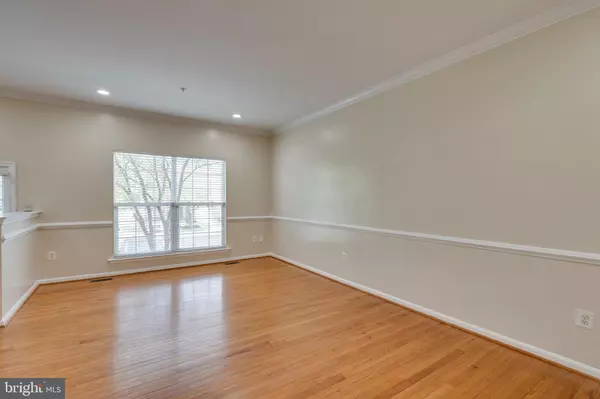$455,000
$439,900
3.4%For more information regarding the value of a property, please contact us for a free consultation.
10607 HEATHER GLEN WAY Bowie, MD 20720
3 Beds
3 Baths
1,579 SqFt
Key Details
Sold Price $455,000
Property Type Townhouse
Sub Type Interior Row/Townhouse
Listing Status Sold
Purchase Type For Sale
Square Footage 1,579 sqft
Price per Sqft $288
Subdivision Heather Glen Manor
MLS Listing ID MDPG2107020
Sold Date 05/28/24
Style Traditional
Bedrooms 3
Full Baths 2
Half Baths 1
HOA Fees $113/mo
HOA Y/N Y
Abv Grd Liv Area 1,579
Originating Board BRIGHT
Year Built 2005
Annual Tax Amount $3,716
Tax Year 2023
Lot Size 1,800 Sqft
Acres 0.04
Property Description
Welcome to 10607 Heather Glen Way, a beautifully Updated 3BR/2.5BA Townhouse nestled in the community of Bowie, Maryland. This well-maintained property offers a perfect blend of comfort and modern living. As you enter, you'll be greeted by gleaming hardwood floors and an abundance of natural light, setting the tone for the living spaces within. The main level boasts an open floor plan, with a spacious living room, and formal dining area which provides ample space for both entertaining and everyday living. The gourmet kitchen showcases upgraded countertops, stainless steel appliances, a center island, ample cabinet and counter space, and a large dining area overlooking the backyard. Whether you're hosting formal dinner parties or casual gatherings with friends and family, this kitchen is sure to impress. Upstairs, the expansive primary suite awaits, offering a serene retreat complete with a sitting area, walk-in closets, and an ensuite bathroom featuring dual vanities, a soaking tub, and a separate glass-enclosed shower. Two additional bedrooms provide plenty of space for guests or family members. A fully finished basement club room offers a working gas fireplace, updated bath, laundry/storage area with washer/dryer, and a separate room that would make a great home gym or office. The backyard provides a great space for entertaining and backs up to a wooded area for extra privacy. This home is located in a great neighborhood that has a park, walking trails and playground! Conveniently located near Target, Home Depot, Shoppers, Panera Bread, Starbucks, and several other amenities. Great commute to DC, Annapolis, BWI, and Ft. Meade, and minutes from Route 50, I-495, and the New Carrollton Metro/Marc Station. Don't miss your chance to make this exceptional property your new home. Schedule your showing today! Recent upgrades to carpet, paint, countertops, AC unit, and some fixtures.
Location
State MD
County Prince Georges
Zoning RSFA
Rooms
Basement Fully Finished, Walkout Level
Interior
Interior Features Breakfast Area, Carpet, Ceiling Fan(s), Combination Kitchen/Dining, Dining Area, Floor Plan - Open, Kitchen - Gourmet, Primary Bath(s), Stall Shower
Hot Water Natural Gas
Heating Forced Air
Cooling Central A/C
Flooring Hardwood, Carpet
Fireplaces Number 1
Equipment Built-In Microwave, Dishwasher, Disposal, Dryer, Oven/Range - Electric, Refrigerator, Stainless Steel Appliances, Washer
Fireplace Y
Appliance Built-In Microwave, Dishwasher, Disposal, Dryer, Oven/Range - Electric, Refrigerator, Stainless Steel Appliances, Washer
Heat Source Natural Gas
Laundry Dryer In Unit, Lower Floor, Washer In Unit
Exterior
Parking On Site 2
Amenities Available Tot Lots/Playground
Water Access N
Roof Type Shingle
Accessibility None
Garage N
Building
Story 2
Foundation Other
Sewer Public Sewer
Water Public
Architectural Style Traditional
Level or Stories 2
Additional Building Above Grade, Below Grade
Structure Type Dry Wall
New Construction N
Schools
School District Prince George'S County Public Schools
Others
HOA Fee Include Common Area Maintenance,Trash,Snow Removal
Senior Community No
Tax ID 17133306537
Ownership Fee Simple
SqFt Source Assessor
Acceptable Financing Cash, Conventional, FHA, VA
Horse Property N
Listing Terms Cash, Conventional, FHA, VA
Financing Cash,Conventional,FHA,VA
Special Listing Condition Standard
Read Less
Want to know what your home might be worth? Contact us for a FREE valuation!

Our team is ready to help you sell your home for the highest possible price ASAP

Bought with Aileen B Cook • Royal Dominion Realty
GET MORE INFORMATION





