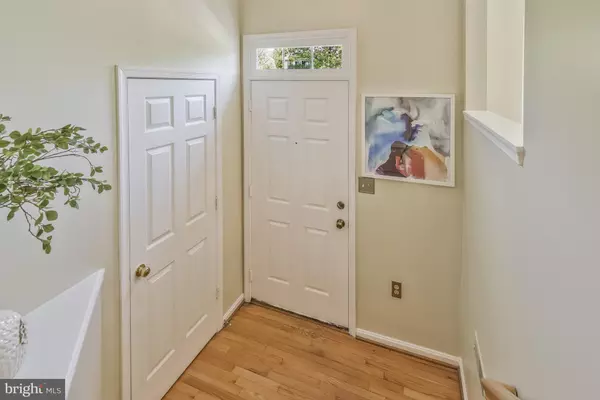$657,000
$635,000
3.5%For more information regarding the value of a property, please contact us for a free consultation.
13053 HARVEST PL Clifton, VA 20124
2 Beds
4 Baths
1,756 SqFt
Key Details
Sold Price $657,000
Property Type Townhouse
Sub Type Interior Row/Townhouse
Listing Status Sold
Purchase Type For Sale
Square Footage 1,756 sqft
Price per Sqft $374
Subdivision Hayden Village
MLS Listing ID VAFX2166876
Sold Date 05/29/24
Style Colonial
Bedrooms 2
Full Baths 3
Half Baths 1
HOA Fees $100/mo
HOA Y/N Y
Abv Grd Liv Area 1,586
Originating Board BRIGHT
Year Built 1994
Annual Tax Amount $6,014
Tax Year 2023
Lot Size 1,892 Sqft
Acres 0.04
Property Description
Welcome to an exquisite townhouse nestled in the heart of Clifton, Virginia, offering peaceful tree views with modern conveniences close by. This home is a rare find – where Clifton townhomes are few and far between, this rarely available home is one of the only townhomes featuring two primary bedrooms with ensuite baths and oversized closets! Each upper-level, ensuite bath features dual sink vanities too! Additionally, the lower level, equipped with an ensuite bath, can effortlessly transition into a third primary bedroom, perfect for guests or extended family members. The lower level features a gas fireplace and walk-out to the private patio facing the scenic woods—if you’re looking for multi-generational living potential or perhaps an au pair suite, this home is your dream set-up!
Entertain effortlessly on the oversized deck, seamlessly connected to the patio via stairs, while enjoying the serene backdrop of lush woods. With a south-east facing orientation, natural light floods the home, accentuating its spacious layout and oversized bedrooms.
The updated kitchen boasts new stainless steel appliances complementing the granite countertops and new kitchen tile. The kitchen boasts amazing natural light and plantation shutters accent the kitchen windows. The adjacent dining room easily seats six and flows into the HUGE living room featuring hardwood floors and the home’s second gas fireplace. A half bath is on this level too!
This home features a one-car garage with additional driveway parking along with an extra deep storage closet so all your storage and parking needs are covered. Like to entertain? Ample guest parking spots are located directly facing the unit too! With 2 bedrooms and 3.5 baths, ample guest parking, and an affordable HOA fee of $100/month, this townhouse presents a rare opportunity to experience luxurious suburban living at its finest. Schedule your showing today!
Location
State VA
County Fairfax
Zoning 302
Direction Southeast
Rooms
Other Rooms Living Room, Dining Room, Kitchen, Family Room
Basement Fully Finished, Garage Access, Walkout Level, Windows, Connecting Stairway
Interior
Interior Features Breakfast Area, Carpet, Ceiling Fan(s), Combination Dining/Living, Floor Plan - Open, Skylight(s), Soaking Tub, Upgraded Countertops, Wood Floors
Hot Water Natural Gas
Heating Forced Air
Cooling Central A/C, Ceiling Fan(s)
Flooring Solid Hardwood, Carpet, Ceramic Tile
Fireplaces Number 2
Fireplaces Type Gas/Propane
Equipment Built-In Microwave, Dishwasher, Disposal, Dryer, Exhaust Fan, Oven/Range - Gas, Stainless Steel Appliances, Washer
Fireplace Y
Appliance Built-In Microwave, Dishwasher, Disposal, Dryer, Exhaust Fan, Oven/Range - Gas, Stainless Steel Appliances, Washer
Heat Source Natural Gas
Laundry Washer In Unit, Dryer In Unit
Exterior
Garage Garage - Front Entry, Garage Door Opener
Garage Spaces 2.0
Amenities Available Basketball Courts, Bike Trail, Jog/Walk Path, Pool - Outdoor, Tennis Courts, Tot Lots/Playground
Water Access N
View Trees/Woods
Accessibility None
Attached Garage 1
Total Parking Spaces 2
Garage Y
Building
Story 3
Foundation Slab
Sewer Public Sewer
Water Public
Architectural Style Colonial
Level or Stories 3
Additional Building Above Grade, Below Grade
New Construction N
Schools
School District Fairfax County Public Schools
Others
Pets Allowed Y
HOA Fee Include Common Area Maintenance,Pool(s),Recreation Facility,Snow Removal,Trash
Senior Community No
Tax ID 0553 09 0013
Ownership Fee Simple
SqFt Source Assessor
Acceptable Financing Cash, Conventional, FHA, VA
Horse Property N
Listing Terms Cash, Conventional, FHA, VA
Financing Cash,Conventional,FHA,VA
Special Listing Condition Standard
Pets Description No Pet Restrictions
Read Less
Want to know what your home might be worth? Contact us for a FREE valuation!

Our team is ready to help you sell your home for the highest possible price ASAP

Bought with Hye Jung Han • Victory Realty, LLC

GET MORE INFORMATION





