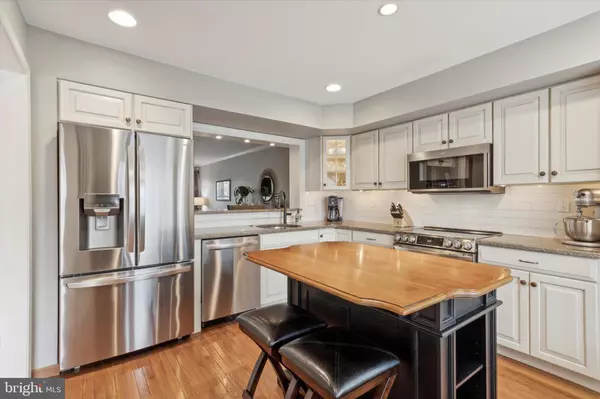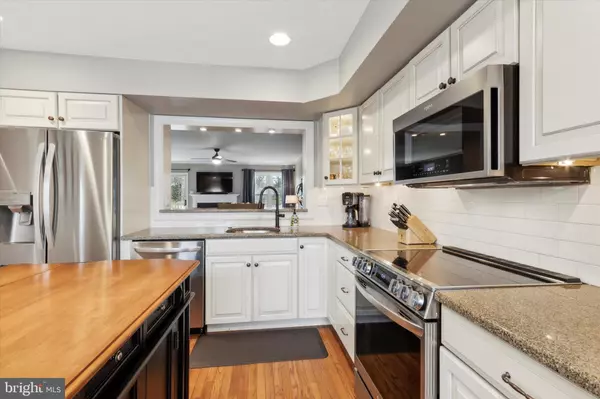$540,000
$499,900
8.0%For more information regarding the value of a property, please contact us for a free consultation.
3044 MITCHELL CT Lafayette Hill, PA 19444
3 Beds
3 Baths
2,100 SqFt
Key Details
Sold Price $540,000
Property Type Townhouse
Sub Type Interior Row/Townhouse
Listing Status Sold
Purchase Type For Sale
Square Footage 2,100 sqft
Price per Sqft $257
Subdivision None Available
MLS Listing ID PAMC2100934
Sold Date 05/23/24
Style Colonial
Bedrooms 3
Full Baths 2
Half Baths 1
HOA Fees $235/mo
HOA Y/N Y
Abv Grd Liv Area 2,100
Originating Board BRIGHT
Year Built 1988
Annual Tax Amount $5,293
Tax Year 2022
Lot Size 2,200 Sqft
Acres 0.05
Lot Dimensions 20.00 x 110.00
Property Sub-Type Interior Row/Townhouse
Property Description
Welcome to your own private oasis in the heart of the Colonial School District! This charming townhouse is nestled at the quiet end of a friendly cul-de-sac, offering peace and tranquility without sacrificing convenience.
Step inside and be greeted by an impressive kitchen built for the chef or distinguished entertainer who enjoys the finer things. The kitchen boasts modern appliances, all updated within the last two years, ensuring you can cook and entertain with confidence. The open floor plan is bathed in natural light, creating a cheerful and inviting atmosphere perfect for entertaining or relaxing with family and friends. From the private deck off the living room unwind and connect with nature in your own backyard. This townhouse backs up to serene woods, offering a private escape and a beautiful natural backdrop.
On the second floor you'll find the owner's suite with an oversized Jack and Jill bath equipped with a soaking tub and stand-alone shower attached. The second bedroom on this floor also has ease of access to the owner's bath suite. Additionally, you'll also have your own private laundry room on the second floor for added convenience. The third bedroom has its own private bath with plenty of closet space and natural light.
Consider this your "Move-in ready and worry-free" living since the newer roof is covered by the HOA dues! Don't miss your chance to call this delightful townhouse home!
Location
State PA
County Montgomery
Area Whitemarsh Twp (10665)
Zoning RESIDENTIAL
Rooms
Basement Fully Finished, Garage Access, Heated, Interior Access, Outside Entrance, Poured Concrete
Interior
Interior Features Breakfast Area, Built-Ins, Carpet, Combination Kitchen/Dining, Floor Plan - Open, Kitchen - Eat-In, Recessed Lighting, Soaking Tub
Hot Water Natural Gas
Heating Forced Air
Cooling Central A/C
Flooring Carpet, Ceramic Tile, Concrete, Hardwood
Fireplaces Number 1
Fireplaces Type Wood
Equipment Built-In Microwave, Dishwasher, Disposal, Dryer, Oven/Range - Electric, Refrigerator, Stainless Steel Appliances, Washer
Furnishings No
Fireplace Y
Appliance Built-In Microwave, Dishwasher, Disposal, Dryer, Oven/Range - Electric, Refrigerator, Stainless Steel Appliances, Washer
Heat Source Natural Gas
Laundry Upper Floor
Exterior
Parking Features Basement Garage, Garage - Front Entry, Inside Access
Garage Spaces 3.0
Water Access N
Roof Type Asphalt
Accessibility None
Attached Garage 1
Total Parking Spaces 3
Garage Y
Building
Story 3
Foundation Slab
Sewer Public Sewer
Water Public
Architectural Style Colonial
Level or Stories 3
Additional Building Above Grade, Below Grade
Structure Type Dry Wall
New Construction N
Schools
School District Colonial
Others
HOA Fee Include Common Area Maintenance,Lawn Maintenance
Senior Community No
Tax ID 65-00-08144-422
Ownership Fee Simple
SqFt Source Assessor
Acceptable Financing Cash, Conventional, FHA, VA
Listing Terms Cash, Conventional, FHA, VA
Financing Cash,Conventional,FHA,VA
Special Listing Condition Standard
Read Less
Want to know what your home might be worth? Contact us for a FREE valuation!

Our team is ready to help you sell your home for the highest possible price ASAP

Bought with Albert F LaBrusciano • Keller Williams Real Estate-Blue Bell
GET MORE INFORMATION





