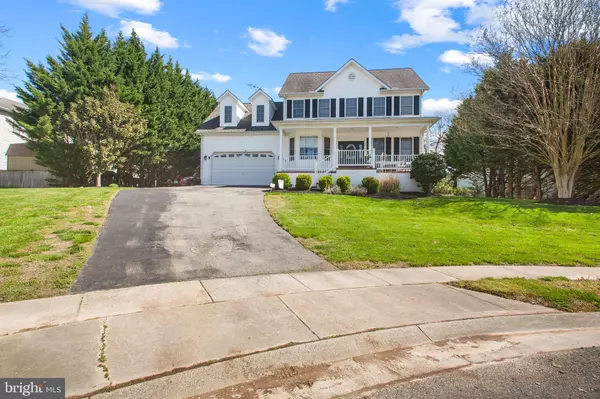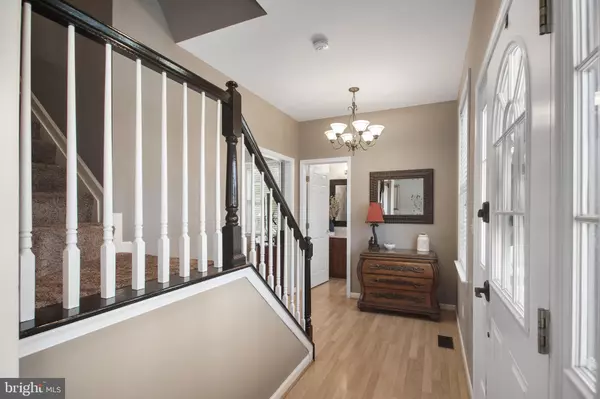$528,000
$514,900
2.5%For more information regarding the value of a property, please contact us for a free consultation.
219 AUTUMN LN Centreville, MD 21617
5 Beds
4 Baths
2,634 SqFt
Key Details
Sold Price $528,000
Property Type Single Family Home
Sub Type Detached
Listing Status Sold
Purchase Type For Sale
Square Footage 2,634 sqft
Price per Sqft $200
Subdivision Heritage
MLS Listing ID MDQA2009388
Sold Date 05/24/24
Style Colonial
Bedrooms 5
Full Baths 3
Half Baths 1
HOA Fees $12/ann
HOA Y/N Y
Abv Grd Liv Area 2,634
Originating Board BRIGHT
Year Built 2002
Annual Tax Amount $4,920
Tax Year 2023
Lot Size 0.407 Acres
Acres 0.41
Property Sub-Type Detached
Property Description
Welcome to this beautiful 5 bedroom 3.5 bathroom colonial, originally built by Weiss Builders. Boasting an inviting open floor plan, this home is ideal for multi-generational living with a first level in-law suite for added convenience and privacy. Warm up by the cozy propane fireplace on pergo floors, creating an ambiance of comfort and elegance that opens to both the living room and kitchen. Stainless steel appliances and a gas stove in this gourmet kitchen. The primary bedroom offers a serene retreat with its own en suite, while three additional bedrooms await on the second level. Embrace outdoor living at its finest with a meticulously designed entertainment area, complete with a gas line for grilling on a spacious rear deck, a seperate patio and a charming fire pit. Storage is never an issue, with ample spacing including a loft in the 2 car garage, a shed and additional storage above the in-law suite. Indulge in the ultimate blend and sophistication and functionality in this beautiful home!
Location
State MD
County Queen Annes
Zoning R-1
Rooms
Main Level Bedrooms 1
Interior
Hot Water Propane
Heating Heat Pump(s), Heat Pump - Gas BackUp
Cooling Heat Pump(s)
Fireplaces Number 1
Fireplaces Type Fireplace - Glass Doors, Mantel(s)
Equipment Dryer - Electric, Dishwasher, Disposal, Exhaust Fan, Refrigerator, Washer, Built-In Microwave, Oven/Range - Gas, Stainless Steel Appliances, Water Heater
Fireplace Y
Window Features Bay/Bow,Double Pane
Appliance Dryer - Electric, Dishwasher, Disposal, Exhaust Fan, Refrigerator, Washer, Built-In Microwave, Oven/Range - Gas, Stainless Steel Appliances, Water Heater
Heat Source Electric
Exterior
Exterior Feature Deck(s), Porch(es), Patio(s)
Parking Features Garage Door Opener, Covered Parking, Garage - Front Entry, Garage - Side Entry, Inside Access, Oversized, Additional Storage Area
Garage Spaces 8.0
Water Access N
Roof Type Shingle
Accessibility None
Porch Deck(s), Porch(es), Patio(s)
Attached Garage 2
Total Parking Spaces 8
Garage Y
Building
Lot Description Backs to Trees, Cul-de-sac
Story 2
Foundation Crawl Space
Sewer Public Sewer
Water Public
Architectural Style Colonial
Level or Stories 2
Additional Building Above Grade, Below Grade
Structure Type 9'+ Ceilings
New Construction N
Schools
School District Queen Anne'S County Public Schools
Others
Pets Allowed Y
Senior Community No
Tax ID 1803033287
Ownership Fee Simple
SqFt Source Assessor
Special Listing Condition Standard
Pets Allowed No Pet Restrictions
Read Less
Want to know what your home might be worth? Contact us for a FREE valuation!

Our team is ready to help you sell your home for the highest possible price ASAP

Bought with Michelle T Hybner • Next Step Realty
GET MORE INFORMATION





