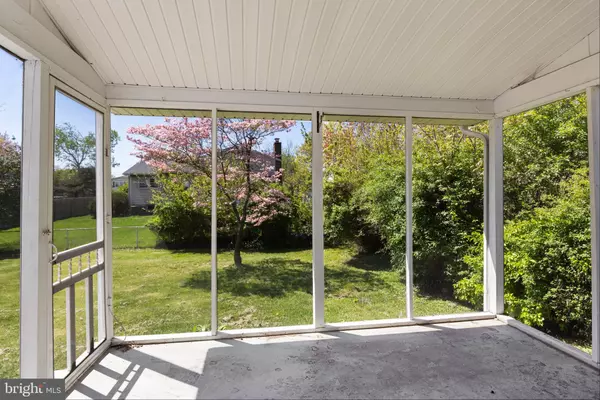$386,000
$349,900
10.3%For more information regarding the value of a property, please contact us for a free consultation.
310 BELLE ARBOR DR Cherry Hill, NJ 08034
4 Beds
2 Baths
1,849 SqFt
Key Details
Sold Price $386,000
Property Type Single Family Home
Sub Type Detached
Listing Status Sold
Purchase Type For Sale
Square Footage 1,849 sqft
Price per Sqft $208
Subdivision Kingston
MLS Listing ID NJCD2067120
Sold Date 05/24/24
Style Split Level
Bedrooms 4
Full Baths 1
Half Baths 1
HOA Y/N N
Abv Grd Liv Area 1,849
Originating Board BRIGHT
Year Built 1958
Annual Tax Amount $7,277
Tax Year 2023
Lot Size 8,625 Sqft
Acres 0.2
Lot Dimensions 75.00 x 115.00
Property Description
There are multiple offers in on the property, best offers are due by 3pm Thursday May 2nd.
Come check out all the possibilities this home has to offer. This estate sale property is a little dated, but it has great potential. Sits in the middle of an established community, only a block away from Kingston Elementary School. The home consists of four bedrooms and 1.5 bathrooms. When you enter there is a small foyer and coat closet. There is a large living room which has huge windows to bring in plenty of natural light. There is a formal dining room which has a nice view of the backyard. There is an eat-in kitchen that comes with a refrigerator, oven, separate stove top and a dishwasher and room for a table. The second level contains three bedrooms all with nice sized closets and exposed hardwood floors. The main bathroom is also located on the second level. The upper level has the main bedroom which has a walk-in closet and also some eaves for additional storage areas. The lower level of the has is where the family room is located, also you will find the powder room and laundry room on this level. Outside there is a large fenced in yard and a great screened in patio. Come tour this property and get your offer in quick. Do not assume there will be a best and final called on this home, be sure to place your best offer right away. The property is sold as-is, all required inspections, certifications and repairs are the responsibility of the buyer. Seller will start reviewing offers on Monday 4/29/24.
Location
State NJ
County Camden
Area Cherry Hill Twp (20409)
Zoning RES
Rooms
Other Rooms Living Room, Dining Room, Kitchen, Family Room, Laundry
Interior
Interior Features Attic, Carpet, Formal/Separate Dining Room, Kitchen - Eat-In, Kitchen - Table Space, Walk-in Closet(s), Wood Floors
Hot Water Natural Gas
Heating Forced Air
Cooling Central A/C
Flooring Carpet, Hardwood
Equipment Refrigerator, Dishwasher, Washer, Dryer
Fireplace N
Appliance Refrigerator, Dishwasher, Washer, Dryer
Heat Source Natural Gas
Exterior
Parking Features Garage - Front Entry, Inside Access
Garage Spaces 1.0
Fence Fully
Water Access N
Roof Type Shingle,Pitched
Accessibility None
Attached Garage 1
Total Parking Spaces 1
Garage Y
Building
Lot Description Front Yard, Rear Yard, SideYard(s)
Story 2.5
Foundation Crawl Space
Sewer Public Sewer
Water Public
Architectural Style Split Level
Level or Stories 2.5
Additional Building Above Grade, Below Grade
New Construction N
Schools
School District Cherry Hill Township Public Schools
Others
Senior Community No
Tax ID 09-00339 21-00006
Ownership Fee Simple
SqFt Source Assessor
Acceptable Financing Cash, Conventional
Listing Terms Cash, Conventional
Financing Cash,Conventional
Special Listing Condition Standard
Read Less
Want to know what your home might be worth? Contact us for a FREE valuation!

Our team is ready to help you sell your home for the highest possible price ASAP

Bought with Richard P Bradford • RE/MAX ONE Realty

GET MORE INFORMATION





