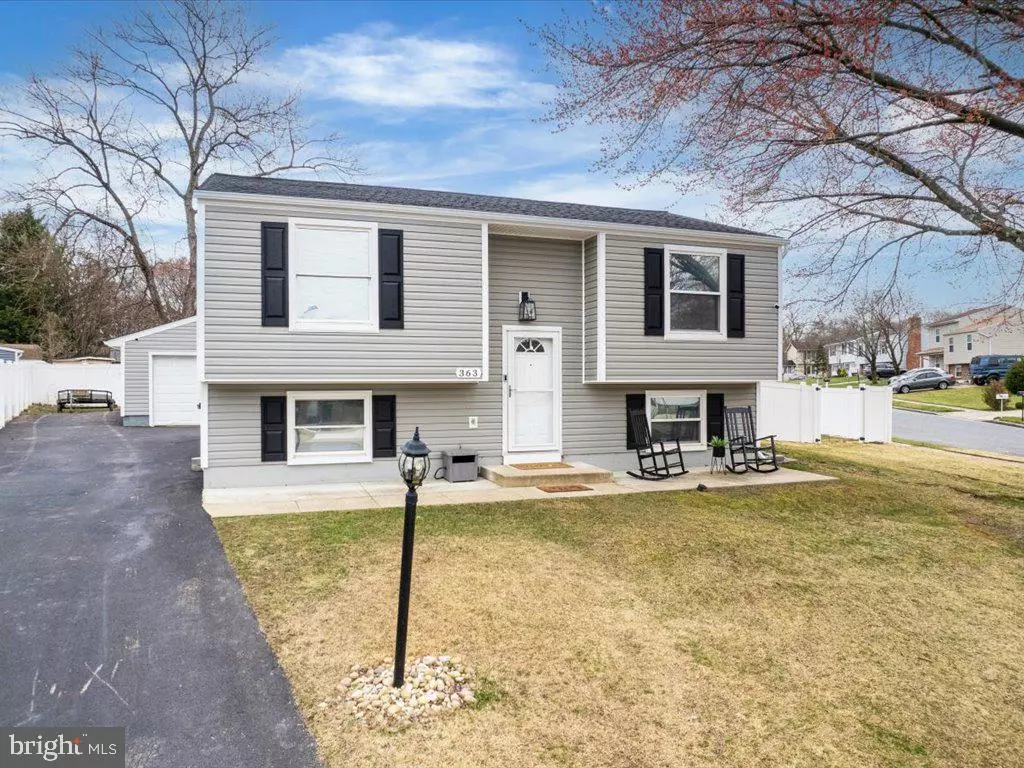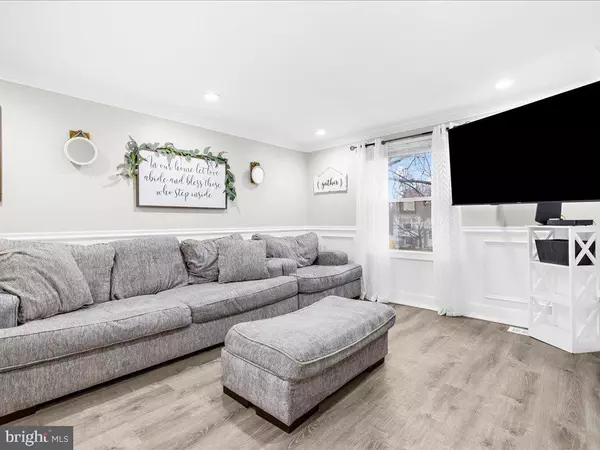$435,000
$415,000
4.8%For more information regarding the value of a property, please contact us for a free consultation.
363 CORK RD Glen Burnie, MD 21060
3 Beds
2 Baths
1,577 SqFt
Key Details
Sold Price $435,000
Property Type Single Family Home
Sub Type Detached
Listing Status Sold
Purchase Type For Sale
Square Footage 1,577 sqft
Price per Sqft $275
Subdivision Shannon Square
MLS Listing ID MDAA2079304
Sold Date 05/22/24
Style Split Foyer
Bedrooms 3
Full Baths 1
Half Baths 1
HOA Y/N N
Abv Grd Liv Area 907
Originating Board BRIGHT
Year Built 1977
Annual Tax Amount $3,440
Tax Year 2023
Lot Size 7,866 Sqft
Acres 0.18
Property Description
Welcome to this charming split foyer on a desirable corner lot in Shannon Square. This meticulously maintained home offers the perfect blend of modern updates and cozy comforts. As you step inside, you're greeted by an inviting atmosphere highlighted by neutral colors, custom trim-work and abundant natural light. The updated kitchen features sleek countertops, wood cabinets with eat-in breakfast ledge, backsplash, stainless steel appliances and built-in microwave. Adjacent to the kitchen, the dining area and living room area are both great for entertaining guests. The updated bathrooms exude elegance with stylish fixtures and contemporary finishes. Downstairs, the basement offers additional living space with a third bedroom that has a stylish stone wall with fireplace. The spacious rec room is perfect for movie nights or game days, while the den offers a quiet retreat for an office or game room. The laundry room adds convenience to everyday living and additional storage space. Relax and unwind on the brand new expansive composite deck, overlooking the lush surroundings and offering a serene spot for outdoor gatherings to enjoy the spring and summer weather. The large 2-car detached garage provides ample space for additional parking and storage, catering to the needs of car enthusiasts or DIY enthusiasts alike. All new roof and vinyl siding. With its convenient location, modern updates, and great lot size, this split foyer is the perfect place to call home. Don't miss out on this opportunity to make it yours!
Location
State MD
County Anne Arundel
Zoning R5
Rooms
Other Rooms Living Room, Dining Room, Primary Bedroom, Bedroom 2, Bedroom 3, Kitchen, Den, Laundry, Recreation Room
Basement Full, Fully Finished, Heated, Interior Access, Outside Entrance
Main Level Bedrooms 2
Interior
Interior Features Chair Railings, Combination Kitchen/Dining, Crown Moldings
Hot Water Electric
Heating Heat Pump(s)
Cooling Central A/C
Fireplace N
Heat Source Electric
Exterior
Exterior Feature Deck(s)
Parking Features Additional Storage Area, Garage - Front Entry, Oversized
Garage Spaces 5.0
Fence Fully, Vinyl
Water Access N
Accessibility None
Porch Deck(s)
Total Parking Spaces 5
Garage Y
Building
Story 2
Foundation Permanent
Sewer Public Sewer
Water Public
Architectural Style Split Foyer
Level or Stories 2
Additional Building Above Grade, Below Grade
New Construction N
Schools
Elementary Schools Marley
Middle Schools Marley
High Schools Glen Burnie
School District Anne Arundel County Public Schools
Others
Senior Community No
Tax ID 020374490007101
Ownership Fee Simple
SqFt Source Assessor
Special Listing Condition Standard
Read Less
Want to know what your home might be worth? Contact us for a FREE valuation!

Our team is ready to help you sell your home for the highest possible price ASAP

Bought with Blair Kennedy • Keller Williams Realty Centre

GET MORE INFORMATION





