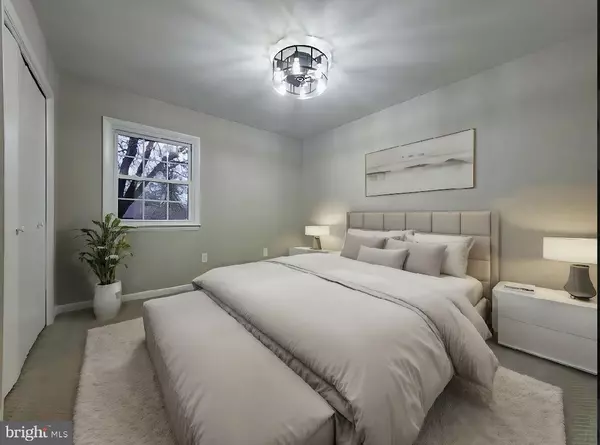$635,000
$649,000
2.2%For more information regarding the value of a property, please contact us for a free consultation.
7159 ACADEMY RD Warrenton, VA 20187
3 Beds
3 Baths
2,598 SqFt
Key Details
Sold Price $635,000
Property Type Single Family Home
Sub Type Detached
Listing Status Sold
Purchase Type For Sale
Square Footage 2,598 sqft
Price per Sqft $244
Subdivision Bethel Academy
MLS Listing ID VAFQ2011980
Sold Date 05/22/24
Style Ranch/Rambler
Bedrooms 3
Full Baths 3
HOA Y/N N
Abv Grd Liv Area 1,348
Originating Board BRIGHT
Year Built 1979
Annual Tax Amount $3,894
Tax Year 2022
Lot Size 0.459 Acres
Acres 0.46
Property Sub-Type Detached
Property Description
If living in the highly sought-after neighborhood of Bethel Academy is high on your list, then this opportunity is a "must see". This classic 3-bedroom, 3-bathroom ranch-style home offers the gracefulness of single-story living. The interior welcomes you with new wide plank hardwoods, an open layout, natural light, stylish fixtures both, neutral decor, and fireplace in the living room. Savor culinary promise in the elegant, spacious kitchen, with natural light, new stainless appliances, new cabinets, and new quartz counters. The serene primary bedroom includes recent updates and a private bath with a custom shower. New upgraded carpet in all the bedrooms. All bathrooms have been updated. Finished basement serves as home office, a rec room with woodstove, multi-purpose room, and guest quarters. Attached two-car garage large enough for workbench and storage. Exteriors include a recently updated deck and a breezy back porch and mature landscaping. Backyard is fenced.
Location
State VA
County Fauquier
Zoning R1
Rooms
Basement Fully Finished
Main Level Bedrooms 3
Interior
Interior Features Ceiling Fan(s), Attic, Carpet, Combination Kitchen/Dining, Entry Level Bedroom, Kitchen - Island, Recessed Lighting, Stove - Wood, Floor Plan - Open
Hot Water Electric
Heating Heat Pump(s)
Cooling Heat Pump(s), Central A/C, Ceiling Fan(s)
Flooring Hardwood, Tile/Brick, Vinyl, Carpet
Fireplaces Number 1
Fireplaces Type Brick, Mantel(s), Flue for Stove
Equipment Built-In Microwave, Dishwasher, Disposal, Dryer, Refrigerator, Stainless Steel Appliances, Washer, Stove
Fireplace Y
Appliance Built-In Microwave, Dishwasher, Disposal, Dryer, Refrigerator, Stainless Steel Appliances, Washer, Stove
Heat Source Electric
Laundry Lower Floor
Exterior
Exterior Feature Porch(es), Deck(s)
Parking Features Garage - Front Entry
Garage Spaces 2.0
Fence Rear, Chain Link
Utilities Available Cable TV Available
Water Access N
Roof Type Architectural Shingle
Accessibility None
Porch Porch(es), Deck(s)
Attached Garage 2
Total Parking Spaces 2
Garage Y
Building
Story 2
Foundation Block
Sewer On Site Septic
Water Public
Architectural Style Ranch/Rambler
Level or Stories 2
Additional Building Above Grade, Below Grade
Structure Type Dry Wall
New Construction N
Schools
School District Fauquier County Public Schools
Others
Pets Allowed Y
Senior Community No
Tax ID 6986-12-8733
Ownership Fee Simple
SqFt Source Estimated
Special Listing Condition Standard
Pets Allowed Case by Case Basis, Dogs OK, Cats OK
Read Less
Want to know what your home might be worth? Contact us for a FREE valuation!

Our team is ready to help you sell your home for the highest possible price ASAP

Bought with James W Nellis II • EXP Realty, LLC
GET MORE INFORMATION





