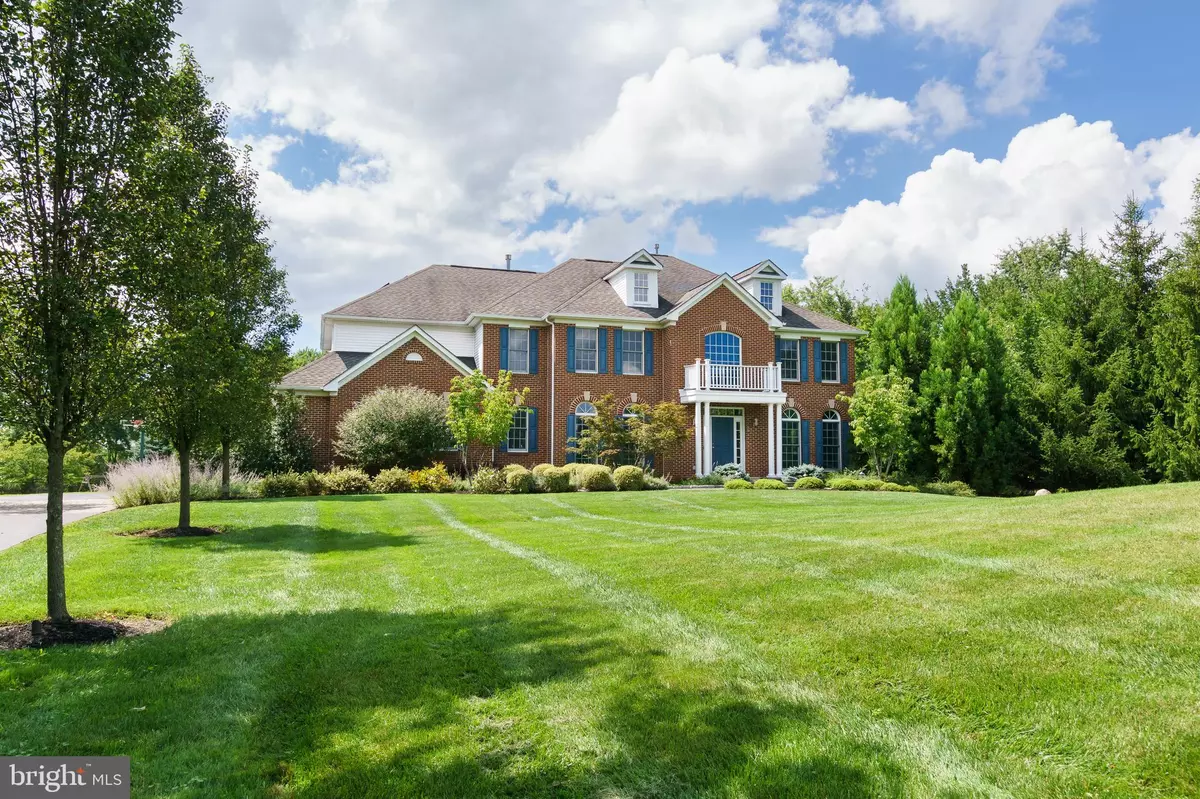$1,400,000
$1,585,000
11.7%For more information regarding the value of a property, please contact us for a free consultation.
613 SCOTCH RD Pennington, NJ 08534
5 Beds
4 Baths
2.08 Acres Lot
Key Details
Sold Price $1,400,000
Property Type Single Family Home
Sub Type Detached
Listing Status Sold
Purchase Type For Sale
Subdivision None Available
MLS Listing ID NJME2038636
Sold Date 05/20/24
Style Transitional,Colonial
Bedrooms 5
Full Baths 3
Half Baths 1
HOA Y/N N
Originating Board BRIGHT
Year Built 2000
Annual Tax Amount $24,187
Tax Year 2023
Lot Size 2.080 Acres
Acres 2.08
Lot Dimensions 0.00 x 0.00
Property Description
The deep, lusciously landscaped front lawn and traditional front facade provide no hint to the sleek, contemporary, European-vibe interior of this special house. Larger in proportion than might be expected from the exterior, every inch of this property – inside and out – has been transformed by the current owners to be a harmonious blend of spa-nightclub-retreat held together visually with designer flooring, cabinetry, and light fixtures. The surfaces, from the glistening Tigerwood floors, to the carefully selected complimentary shades of paint, to the blending of wood and metal in focus-demanding combinations, make this a standout for entertaining and turn-key everyday enjoyment. An outdoor bar on an open side of the pool house links the expansive terrace accented by privacy-providing large grasses, mature shrubs and other landscape features including a swath of perpetually green artificial turf. Truly, in every direction there is evidence to behold of the care and imagination that were combined with the finest materials and craftsmanship. The main suite's luxurious bathroom and ample closet are swoon-worthy and even more impressive is that the sleeping area remains airy and spacious. In addition to the luxury and refinement throughout, there are the enhancements that are so important for the future: solar power, underground water management systems consisting of two buried caissons for large-storm rainwater run-off, a whole-house generator, and an electric port for an EV car. Meticulously maintained and updated as articulated in an impressive list of projects.
Location
State NJ
County Mercer
Area Hopewell Twp (21106)
Zoning VRC
Rooms
Other Rooms Basement
Basement Full, Interior Access, Daylight, Partial, Poured Concrete, Space For Rooms, Unfinished, Sump Pump
Interior
Interior Features Attic, Breakfast Area, Built-Ins, Crown Moldings, Dining Area, Family Room Off Kitchen, Floor Plan - Open, Floor Plan - Traditional, Formal/Separate Dining Room, Kitchen - Gourmet, Kitchen - Table Space, Kitchen - Eat-In, Pantry, Primary Bath(s), Recessed Lighting, Wood Floors, Window Treatments, Walk-in Closet(s), Water Treat System, Upgraded Countertops, Soaking Tub, Stall Shower, Wine Storage
Hot Water Natural Gas
Heating Forced Air, Central, Zoned
Cooling Central A/C, Zoned
Flooring Hardwood, Ceramic Tile, Tile/Brick
Fireplaces Number 1
Fireplaces Type Mantel(s), Metal, Wood
Equipment Built-In Range, Built-In Microwave, Central Vacuum, Dishwasher, Dryer, Oven - Double, Oven - Wall, Range Hood, Refrigerator, Stainless Steel Appliances, Washer, Water Conditioner - Owned, Water Heater, Exhaust Fan
Furnishings No
Fireplace Y
Window Features Double Hung,Double Pane,Screens,Transom
Appliance Built-In Range, Built-In Microwave, Central Vacuum, Dishwasher, Dryer, Oven - Double, Oven - Wall, Range Hood, Refrigerator, Stainless Steel Appliances, Washer, Water Conditioner - Owned, Water Heater, Exhaust Fan
Heat Source Natural Gas
Laundry Main Floor
Exterior
Exterior Feature Deck(s), Patio(s), Porch(es)
Parking Features Garage - Side Entry, Garage Door Opener, Inside Access, Additional Storage Area
Garage Spaces 6.0
Fence Aluminum
Pool Fenced, Gunite, Heated, In Ground, Pool/Spa Combo
Utilities Available Phone, Under Ground
Water Access N
View Garden/Lawn, Trees/Woods
Roof Type Architectural Shingle
Accessibility None
Porch Deck(s), Patio(s), Porch(es)
Attached Garage 3
Total Parking Spaces 6
Garage Y
Building
Lot Description Private, Backs to Trees, Front Yard, Landscaping, Level, Open, Rear Yard, SideYard(s)
Story 3
Foundation Block
Sewer Private Septic Tank
Water Well
Architectural Style Transitional, Colonial
Level or Stories 3
Additional Building Above Grade, Below Grade
Structure Type 9'+ Ceilings,2 Story Ceilings,Vaulted Ceilings,Paneled Walls
New Construction N
Schools
Elementary Schools Bear Tavern E.S.
Middle Schools Timberlane M.S.
High Schools Central
School District Hopewell Valley Regional Schools
Others
Senior Community No
Tax ID 06-00089 01-00001 01
Ownership Fee Simple
SqFt Source Assessor
Security Features Carbon Monoxide Detector(s),Exterior Cameras,Motion Detectors,Security System,Smoke Detector,Surveillance Sys
Acceptable Financing Cash, Conventional, Negotiable
Horse Property N
Listing Terms Cash, Conventional, Negotiable
Financing Cash,Conventional,Negotiable
Special Listing Condition Standard
Read Less
Want to know what your home might be worth? Contact us for a FREE valuation!

Our team is ready to help you sell your home for the highest possible price ASAP

Bought with NON MEMBER • Non Subscribing Office
GET MORE INFORMATION




