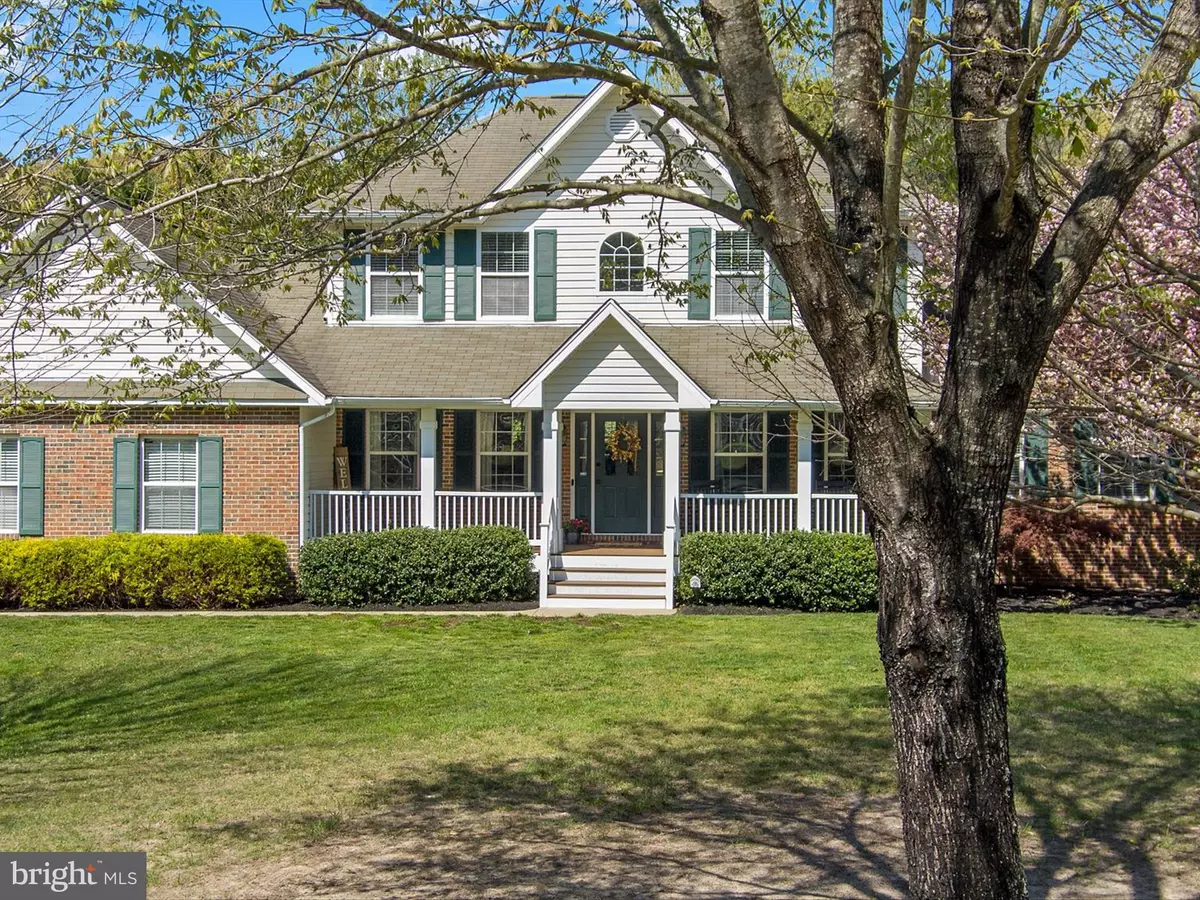$640,000
$625,000
2.4%For more information regarding the value of a property, please contact us for a free consultation.
4225 TUPELO CT Port Republic, MD 20676
5 Beds
4 Baths
3,834 SqFt
Key Details
Sold Price $640,000
Property Type Single Family Home
Sub Type Detached
Listing Status Sold
Purchase Type For Sale
Square Footage 3,834 sqft
Price per Sqft $166
Subdivision August Run
MLS Listing ID MDCA2015416
Sold Date 05/17/24
Style Colonial
Bedrooms 5
Full Baths 3
Half Baths 1
HOA Y/N N
Abv Grd Liv Area 2,484
Originating Board BRIGHT
Year Built 2001
Annual Tax Amount $4,930
Tax Year 2023
Lot Size 1.000 Acres
Acres 1.0
Property Sub-Type Detached
Property Description
Welcome to your Pottery Barn-inspired haven! Step into this stunning, expansive 5-bedroom, 3.5-bathroom residence and embrace the epitome of comfortable living. The primary bedroom, large primary bathroom and office are located on the main level for ease. Indulge your senses with custom paint colors, complemented by soaring cathedral ceilings in the living area and primary bedroom, infusing the home with a bright and airy ambiance. The kitchen beckons the inner chef within, boasting stainless steel appliances, an inviting eat-in island, and a charming kitchen nook. The upper level has 4 large bedrooms, all with beautiful paint colors. A finished basement comes complete with a full bathroom, ideal for accommodating long-term guests. Abundant storage space awaits, along with the opportunity for a personal workshop or home gym.Entertain with flair on the screened-in porch or the spacious front porch, both overlooking your sprawling 1-acre flat lot. Parking is a breeze with an oversized driveway, perfect for accommodating guests or your RV/boat, while a luxurious 2-car garage sits gracefully at the side of the house. Conveniently located within walking distance of the elementary school, this property enjoys the tranquility of a dead-end street and cul-de-sac, offering a sense of secluded serenity.
Welcome home to your private oasis!
Location
State MD
County Calvert
Zoning RUR
Rooms
Other Rooms Living Room, Dining Room, Primary Bedroom, Kitchen, Breakfast Room, Exercise Room, Laundry, Office, Workshop, Bathroom 1, Bathroom 2, Bathroom 3, Bonus Room, Primary Bathroom, Full Bath
Basement Connecting Stairway, Improved, Interior Access, Outside Entrance, Partially Finished, Rear Entrance, Space For Rooms, Walkout Stairs, Windows, Workshop
Main Level Bedrooms 1
Interior
Interior Features Breakfast Area, Carpet, Ceiling Fan(s), Dining Area, Entry Level Bedroom, Floor Plan - Traditional, Formal/Separate Dining Room, Kitchen - Island, Kitchen - Table Space, Primary Bath(s), Wood Floors
Hot Water Electric
Heating Heat Pump(s)
Cooling Central A/C
Flooring Hardwood, Ceramic Tile, Carpet
Fireplaces Number 1
Fireplaces Type Gas/Propane
Equipment Built-In Microwave, Dishwasher, Disposal, Dryer, Freezer, Extra Refrigerator/Freezer, Oven/Range - Electric, Refrigerator, Stainless Steel Appliances, Washer
Fireplace Y
Appliance Built-In Microwave, Dishwasher, Disposal, Dryer, Freezer, Extra Refrigerator/Freezer, Oven/Range - Electric, Refrigerator, Stainless Steel Appliances, Washer
Heat Source Electric
Laundry Main Floor
Exterior
Exterior Feature Deck(s), Patio(s), Enclosed, Porch(es), Screened
Parking Features Garage - Side Entry, Garage Door Opener, Inside Access
Garage Spaces 8.0
Fence Electric
Water Access N
Accessibility None
Porch Deck(s), Patio(s), Enclosed, Porch(es), Screened
Attached Garage 2
Total Parking Spaces 8
Garage Y
Building
Lot Description Corner, Cul-de-sac, Front Yard, Landscaping, No Thru Street, Open, Rear Yard, SideYard(s)
Story 3
Foundation Slab
Sewer Private Septic Tank
Water Well
Architectural Style Colonial
Level or Stories 3
Additional Building Above Grade, Below Grade
Structure Type Cathedral Ceilings,Dry Wall,High
New Construction N
Schools
Elementary Schools Mutual
Middle Schools Calvert
High Schools Calvert
School District Calvert County Public Schools
Others
Senior Community No
Tax ID 0501234439
Ownership Fee Simple
SqFt Source Assessor
Acceptable Financing Cash, Conventional, FHA, VA
Listing Terms Cash, Conventional, FHA, VA
Financing Cash,Conventional,FHA,VA
Special Listing Condition Standard
Read Less
Want to know what your home might be worth? Contact us for a FREE valuation!

Our team is ready to help you sell your home for the highest possible price ASAP

Bought with Courtney Bowers • RE/MAX One
GET MORE INFORMATION





