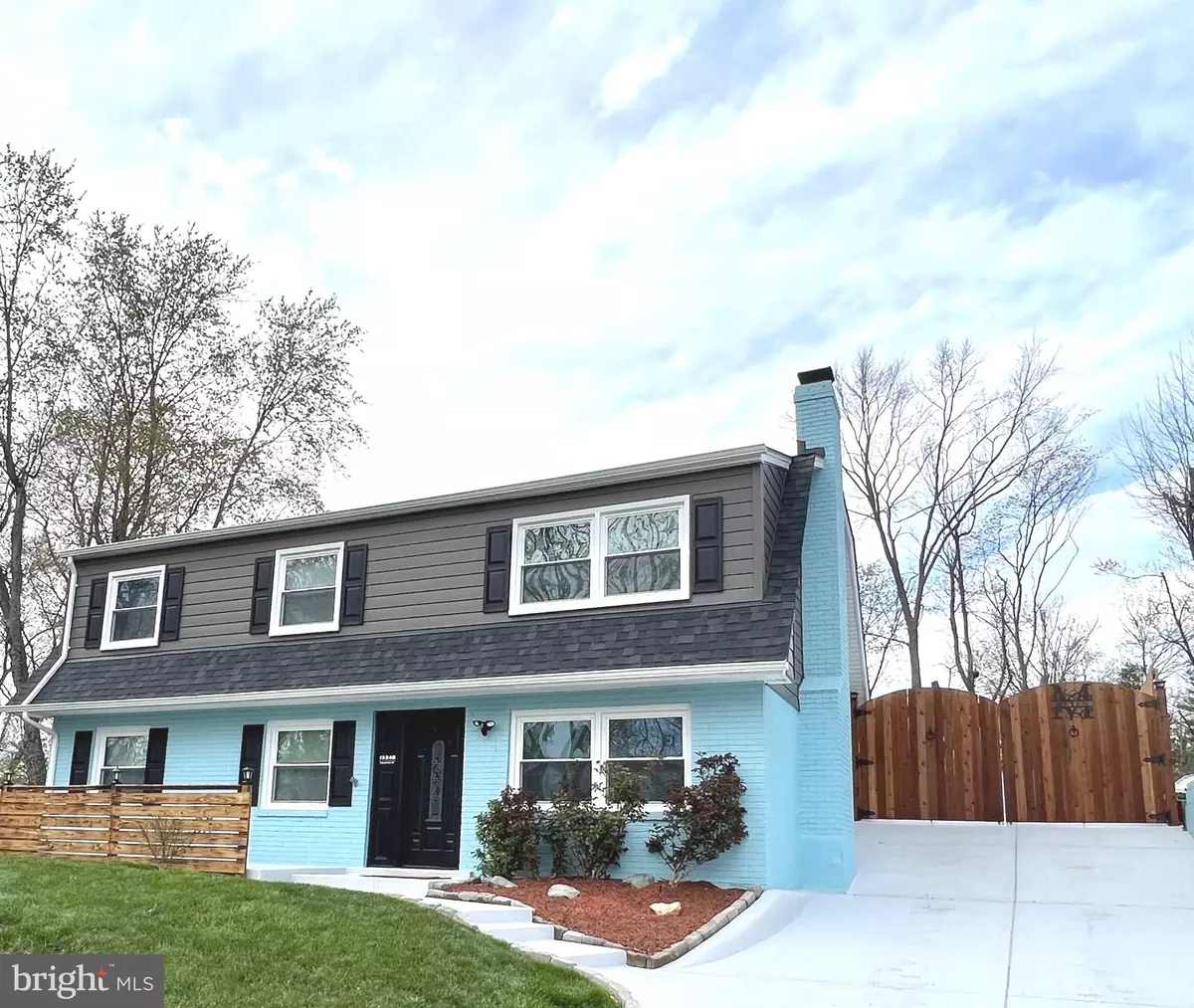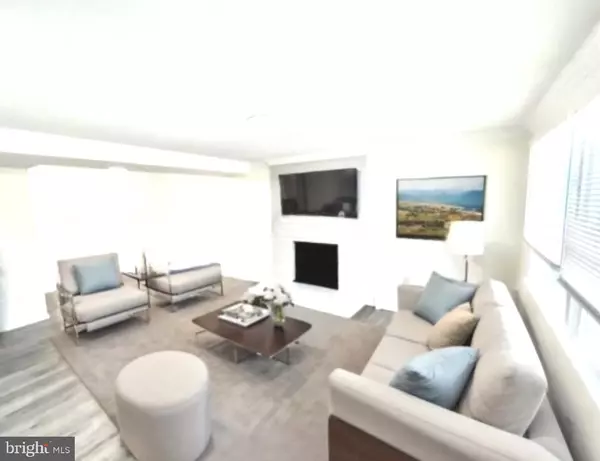$520,000
$545,000
4.6%For more information regarding the value of a property, please contact us for a free consultation.
13340 KEYSTONE DR Woodbridge, VA 22193
4 Beds
2 Baths
1,732 SqFt
Key Details
Sold Price $520,000
Property Type Single Family Home
Sub Type Detached
Listing Status Sold
Purchase Type For Sale
Square Footage 1,732 sqft
Price per Sqft $300
Subdivision None Available
MLS Listing ID VAPW2067478
Sold Date 05/16/24
Style Split Level
Bedrooms 4
Full Baths 2
HOA Y/N N
Abv Grd Liv Area 988
Originating Board BRIGHT
Year Built 1971
Annual Tax Amount $3,788
Tax Year 2022
Lot Size 10,132 Sqft
Acres 0.23
Property Description
This remodeled home is what you have been waiting for! Beautiful oasis in Woodbridge ready for new owners. The first floor features new LVP flooring, an oversized living room, a large bedroom, and a fully updated bathroom. The stairs were just refinished leading to the second level. Upstairs you will find another large living room, open kitchen with custom cabinets, new appliance, tile backsplash, and quartz counters. There are three bedrooms on the second level and a full bathroom featuring a new vanity and new tile. The heating system was just replaced a couple of months ago. The house was recently sided, foundation painted, and new roof in 2021, so no need to worry about exterior maintenance anytime soon! The best part about this property is a large patio and HUGE, flat backyard, perfect for entertaining. The yard is fully fenced and has accent lights, which look great at night. The patio has a sun shade and shed in the backyard convey. The concrete driveway leads to a beautiful custom gate where you can park your car behind.
Save money with NO HOA!
Check out the virtual tour.
*some photos were virtually staged
Location
State VA
County Prince William
Zoning RPC
Rooms
Main Level Bedrooms 3
Interior
Hot Water Electric
Heating Baseboard - Hot Water
Cooling Central A/C
Fireplaces Number 1
Equipment Dryer, Washer, Dishwasher, Built-In Microwave, Oven/Range - Gas, Refrigerator
Fireplace Y
Appliance Dryer, Washer, Dishwasher, Built-In Microwave, Oven/Range - Gas, Refrigerator
Heat Source Natural Gas
Exterior
Exterior Feature Patio(s)
Garage Spaces 6.0
Utilities Available Cable TV Available, Electric Available, Natural Gas Available, Phone Available, Sewer Available, Water Available
Water Access N
Accessibility None
Porch Patio(s)
Total Parking Spaces 6
Garage N
Building
Story 2
Foundation Slab
Sewer Public Sewer
Water Public
Architectural Style Split Level
Level or Stories 2
Additional Building Above Grade, Below Grade
New Construction N
Schools
School District Prince William County Public Schools
Others
Senior Community No
Tax ID 8192-36-5639
Ownership Fee Simple
SqFt Source Assessor
Acceptable Financing Cash, Conventional, FHA, VA
Listing Terms Cash, Conventional, FHA, VA
Financing Cash,Conventional,FHA,VA
Special Listing Condition Standard
Read Less
Want to know what your home might be worth? Contact us for a FREE valuation!

Our team is ready to help you sell your home for the highest possible price ASAP

Bought with Moises Lazo-Salmeron • The Vasquez Group LLC
GET MORE INFORMATION





