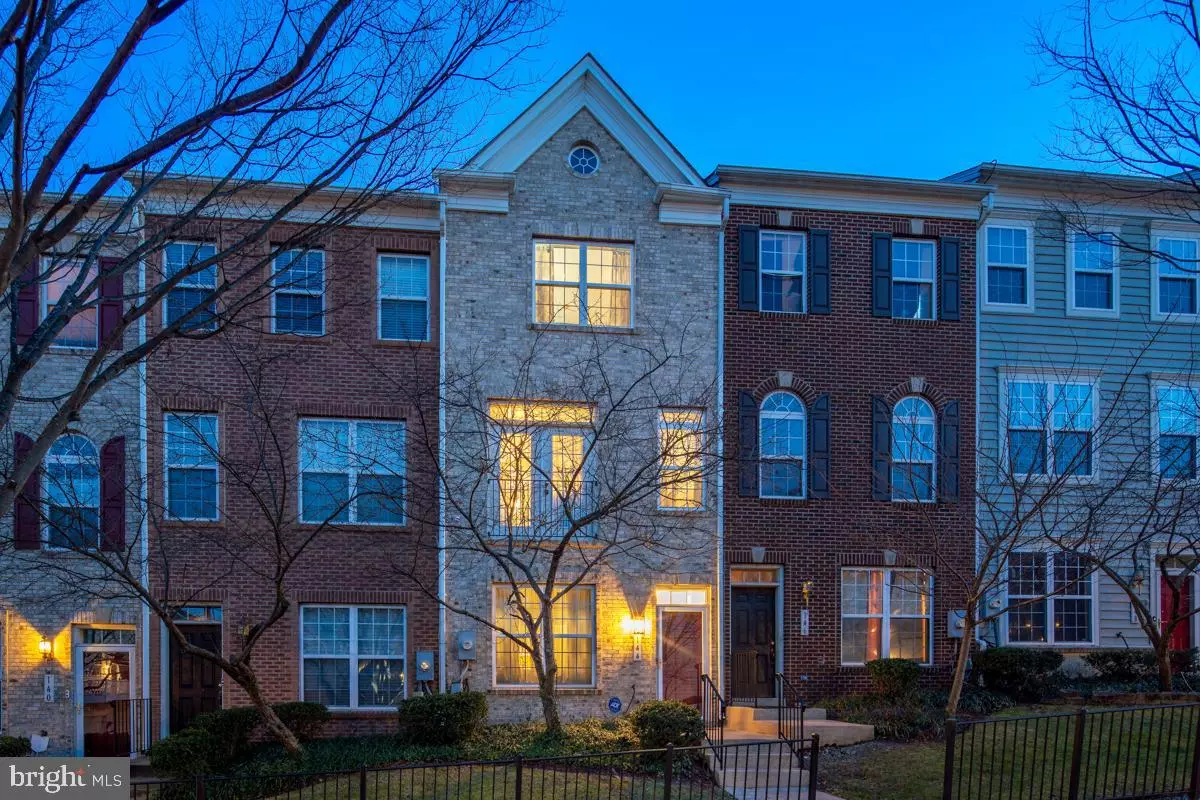$449,900
$449,999
For more information regarding the value of a property, please contact us for a free consultation.
144 DANBURY ST SW Washington, DC 20032
3 Beds
4 Baths
1,412 SqFt
Key Details
Sold Price $449,900
Property Type Townhouse
Sub Type Interior Row/Townhouse
Listing Status Sold
Purchase Type For Sale
Square Footage 1,412 sqft
Price per Sqft $318
Subdivision Congress Heights
MLS Listing ID DCDC2123296
Sold Date 05/15/24
Style Colonial
Bedrooms 3
Full Baths 3
Half Baths 1
HOA Fees $160/mo
HOA Y/N Y
Abv Grd Liv Area 1,152
Originating Board BRIGHT
Year Built 2007
Annual Tax Amount $1,909
Tax Year 2022
Lot Size 640 Sqft
Acres 0.01
Property Description
***Seller is offering $5,000 towards closing costs!!!*** Welcome to this exceptional three-story residence, perfectly situated in the heart of Congress Heights, Washington, DC. This contemporary home effortlessly blends style with comfort, showcasing a meticulously crafted design that fosters a seamless flow between each level, creating an inviting ambiance throughout. The ground floor hosts a bedroom with a full bath, as well as swift access to the attached 1-car garage. Ascend to the main level, where the open-concept living and dining areas boast gleaming hardwood floors. The kitchen area is a culinary haven, featuring a chef's delight island, a charming breakfast nook, and a balcony, ideal for indulging in coffee breaks and moments of relaxation. The uppermost level unveils a second bedroom, a full bath, and a designated laundry area. The master bedroom, complete with its own en-suite bathroom, offers a sanctuary of privacy and convenience. Nestled in the vibrant neighborhood of Congress Heights, this property provides easy access to local amenities, parks, and entertainment options. Revel in the epitome of urban living, with seamless transportation, shopping, dining, and cultural attractions all within reach. Embrace the opportunity to call this modern marvel home and experience the best of city living.
Location
State DC
County Washington
Zoning RF1
Rooms
Other Rooms Living Room, Dining Room, Bedroom 2, Bedroom 3, Kitchen, Foyer, Breakfast Room, Bedroom 1
Interior
Interior Features Kitchen - Island, Carpet
Hot Water Natural Gas
Heating Forced Air
Cooling Central A/C
Flooring Carpet, Hardwood, Tile/Brick
Equipment Oven/Range - Gas, Built-In Microwave, Refrigerator, Icemaker, Dishwasher, Disposal, Washer, Dryer
Furnishings No
Fireplace N
Appliance Oven/Range - Gas, Built-In Microwave, Refrigerator, Icemaker, Dishwasher, Disposal, Washer, Dryer
Heat Source Natural Gas
Exterior
Exterior Feature Balcony
Garage Inside Access
Garage Spaces 2.0
Parking On Site 1
Fence Aluminum
Water Access N
Accessibility Other
Porch Balcony
Attached Garage 1
Total Parking Spaces 2
Garage Y
Building
Lot Description Cleared
Story 3
Foundation Brick/Mortar
Sewer Public Sewer
Water Public
Architectural Style Colonial
Level or Stories 3
Additional Building Above Grade, Below Grade
New Construction N
Schools
Elementary Schools Leckie
Middle Schools Hart
High Schools Ballou Senior
School District District Of Columbia Public Schools
Others
Pets Allowed Y
HOA Fee Include Trash,Lawn Care Front,Snow Removal
Senior Community No
Tax ID 6223//0821
Ownership Fee Simple
SqFt Source Assessor
Security Features Exterior Cameras,Electric Alarm
Horse Property N
Special Listing Condition Standard
Pets Description No Pet Restrictions
Read Less
Want to know what your home might be worth? Contact us for a FREE valuation!

Our team is ready to help you sell your home for the highest possible price ASAP

Bought with David Frederick Parse III • Pearson Smith Realty, LLC

GET MORE INFORMATION





