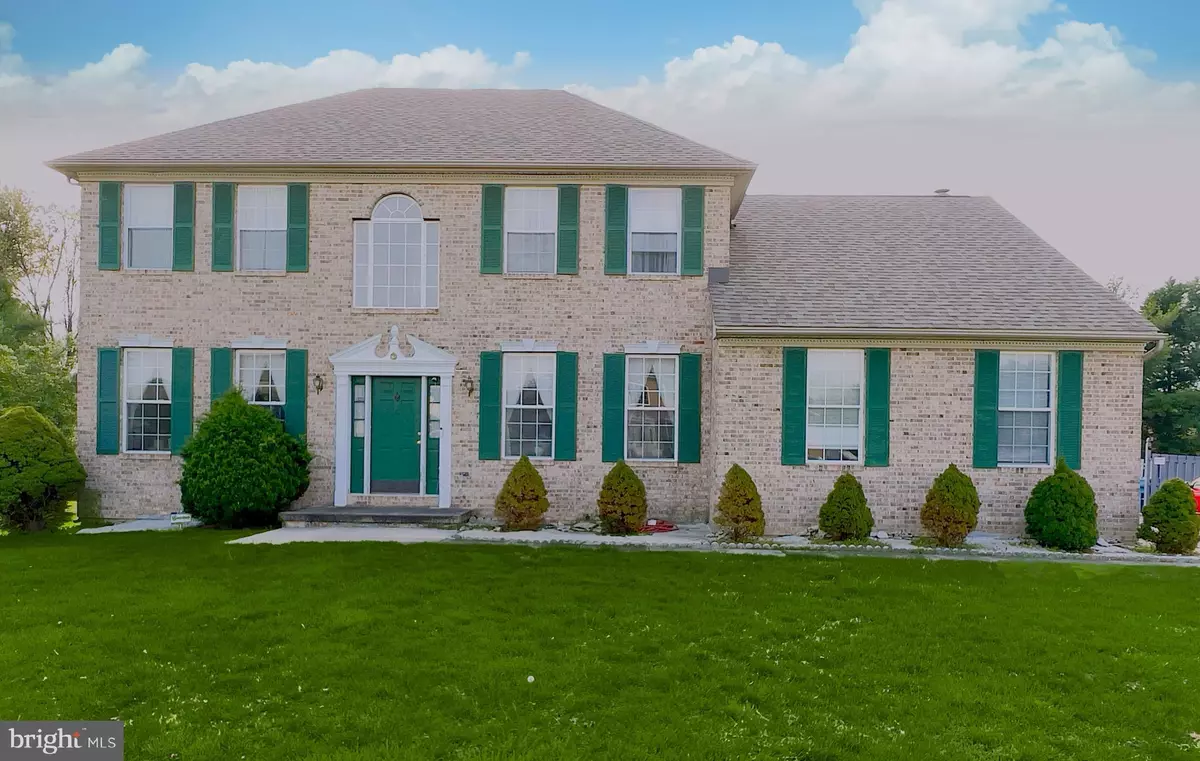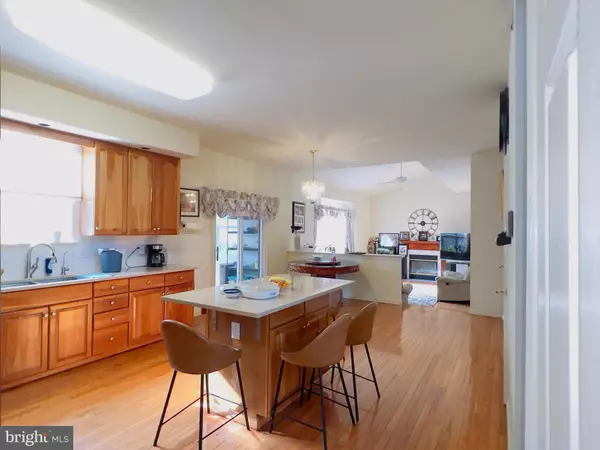$560,000
$550,000
1.8%For more information regarding the value of a property, please contact us for a free consultation.
4 HILLARY CIR New Castle, DE 19720
4 Beds
4 Baths
4,275 SqFt
Key Details
Sold Price $560,000
Property Type Single Family Home
Sub Type Detached
Listing Status Sold
Purchase Type For Sale
Square Footage 4,275 sqft
Price per Sqft $130
Subdivision Bear Crossing
MLS Listing ID DENC2059384
Sold Date 05/17/24
Style Colonial
Bedrooms 4
Full Baths 3
Half Baths 1
HOA Fees $58/ann
HOA Y/N Y
Abv Grd Liv Area 2,875
Originating Board BRIGHT
Year Built 1996
Annual Tax Amount $2,885
Tax Year 2022
Lot Size 0.390 Acres
Acres 0.39
Lot Dimensions 93.30 x 150.00
Property Description
***ALL OFFERS DUE BY 1PM MONDAY 4/15/2024 ***
Welcome to Bear Crossing! A rare gem in the sought-after Bear Crossing neighborhood, this stately colonial home offers an impressive blend of comfort, style, and convenience. Boasting 4 bedrooms, 3.5 bathrooms, and a host of desirable features. Positioned strategically near Route 1, Route 13, and Route 40, along with an array of popular shopping and dining destinations, this home epitomizes the epitome of convenience. Enjoy easy access to urban amenities while basking in the tranquility of a residential neighborhood. Prepare to be charmed by the curb appeal of this residence, with its inviting exterior accentuated by an attached two-car garage and expanded driveway, promising both practicality and aesthetic allure. Step inside to discover a wealth of spacious living areas. The main floor seamlessly transitions from the elegant dining room featuring wainscoting to the bright and airy kitchen, complete with quality cabinets, tile backsplash, stainless steel appliances, and a generous eat-in island offering ample storage space. The living room exudes warmth and character, boasting a charming fireplace, vaulted ceilings, recessed lighting, and expansive windows that flood the space with natural light. An additional sitting room, office, half bath, and laundry room complete the main level, catering to every aspect of modern living. Retreat to the comfort of your master suite on the upper level, featuring an oversized walk-in closet, sitting area, and an attached ensuite bathroom adorned with two separate vanities, soaking tub and a shower stall promising a sanctuary of comfort. Three additional bedrooms, each generously appointed with ample closet space, ensure plenty of room for family and guests. An additional full bathroom on the upper level adds to the home's convenience and functionality. Descend to the basement level to discover additional living space and abundant storage options, providing endless possibilities for customization and expansion. With its coveted location, spacious interiors, and impeccable craftsmanship, 4 Hillary Circle represents the epitome of suburban luxury living. Don't miss the opportunity to make this exceptional residence your own and embark on a lifestyle of unparalleled comfort and convenience.
*****AGENT IS RELATED TO THE SELLER *****
Location
State DE
County New Castle
Area New Castle/Red Lion/Del.City (30904)
Zoning NC21
Direction Northwest
Rooms
Basement Fully Finished, Heated, Interior Access
Interior
Interior Features 2nd Kitchen, Ceiling Fan(s), Chair Railings, Dining Area, Floor Plan - Traditional, Formal/Separate Dining Room, Kitchen - Eat-In, Kitchen - Island, Kitchen - Table Space, Walk-in Closet(s), Upgraded Countertops, Soaking Tub, Skylight(s), Recessed Lighting, Primary Bath(s), Window Treatments
Hot Water Electric
Cooling Central A/C
Flooring Carpet, Ceramic Tile, Hardwood, Partially Carpeted, Laminate Plank
Fireplaces Number 1
Equipment Built-In Microwave, Dishwasher, Dryer - Electric, Dual Flush Toilets, Exhaust Fan, Extra Refrigerator/Freezer, Microwave, Range Hood, Refrigerator, Washer, Stove, Water Heater, Water Dispenser
Furnishings No
Fireplace Y
Window Features Replacement,Skylights,Sliding
Appliance Built-In Microwave, Dishwasher, Dryer - Electric, Dual Flush Toilets, Exhaust Fan, Extra Refrigerator/Freezer, Microwave, Range Hood, Refrigerator, Washer, Stove, Water Heater, Water Dispenser
Heat Source Natural Gas
Laundry Main Floor
Exterior
Exterior Feature Enclosed, Deck(s), Screened
Parking Features Garage - Side Entry, Garage Door Opener, Inside Access
Garage Spaces 8.0
Fence Wood, Rear
Amenities Available Basketball Courts, Common Grounds, Tot Lots/Playground
Water Access N
Roof Type Unknown
Accessibility 2+ Access Exits, 32\"+ wide Doors, 36\"+ wide Halls
Porch Enclosed, Deck(s), Screened
Attached Garage 2
Total Parking Spaces 8
Garage Y
Building
Story 2
Foundation Permanent
Sewer Public Sewer
Water Public
Architectural Style Colonial
Level or Stories 2
Additional Building Above Grade, Below Grade
Structure Type 9'+ Ceilings,Dry Wall,Vaulted Ceilings
New Construction N
Schools
Elementary Schools Wilbur
Middle Schools Gunning Bedford
High Schools William Penn
School District Colonial
Others
Pets Allowed Y
HOA Fee Include Common Area Maintenance,Snow Removal,Management
Senior Community No
Tax ID 10-044.20-284
Ownership Fee Simple
SqFt Source Assessor
Security Features Monitored,Motion Detectors,Security System,Smoke Detector
Acceptable Financing Cash, Conventional, Other
Horse Property N
Listing Terms Cash, Conventional, Other
Financing Cash,Conventional,Other
Special Listing Condition Standard
Pets Allowed No Pet Restrictions
Read Less
Want to know what your home might be worth? Contact us for a FREE valuation!

Our team is ready to help you sell your home for the highest possible price ASAP

Bought with Priscilla Aidoo Yeboah • Tesla Realty Group, LLC

GET MORE INFORMATION





