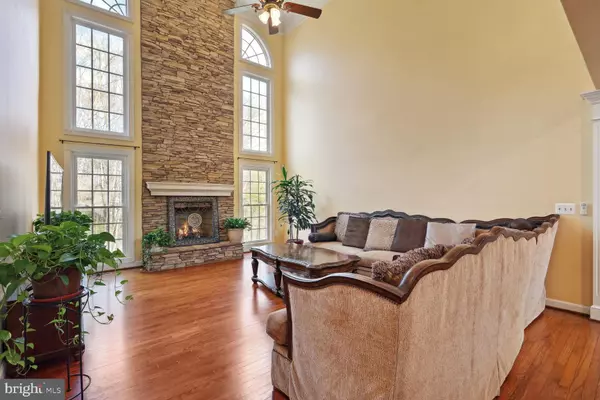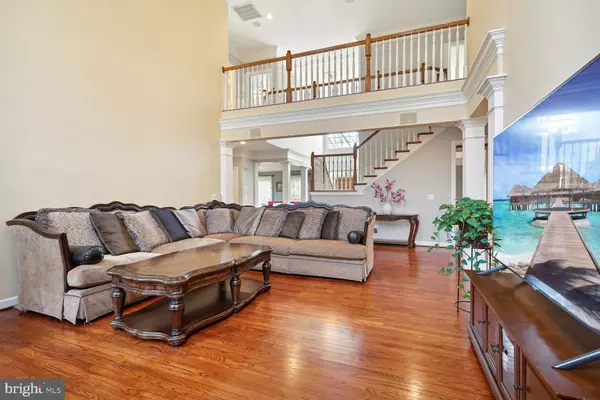$1,362,000
$1,362,000
For more information regarding the value of a property, please contact us for a free consultation.
12812 WESTBROOK DR Fairfax, VA 22030
5 Beds
5 Baths
5,501 SqFt
Key Details
Sold Price $1,362,000
Property Type Single Family Home
Sub Type Detached
Listing Status Sold
Purchase Type For Sale
Square Footage 5,501 sqft
Price per Sqft $247
Subdivision Berkshire Woods
MLS Listing ID VAFX2167552
Sold Date 05/17/24
Style Colonial
Bedrooms 5
Full Baths 4
Half Baths 1
HOA Fees $66/mo
HOA Y/N Y
Abv Grd Liv Area 3,901
Originating Board BRIGHT
Year Built 2000
Annual Tax Amount $13,456
Tax Year 2023
Lot Size 0.511 Acres
Acres 0.51
Property Sub-Type Detached
Property Description
Magnificent Private Estate Retreat - NV Homes Carters Grove model with finest possible upgrades. Premium half acres lot, 3-car garage with expanded driveway; beautiful backyard with trees with privacy.
Dramatic two-story family room with fireplace; bright foyer entrance; dual stairways; over 1000 sq ft deck/patio outdoor space; gourmet kitchen with updated stainless-steel appliances, oversized granite island, walk-in pantry, butler's pantry; large breakfast area off kitchen. On the upper level there are 4 bedrooms, 3 full baths, with oversized secondary bedrooms; master suite features cozy sitting room plus huge walk-in closet and luxurious master bath. Day-light basement is a must see: it features coffered ceiling, open large recreation room, wet bar, a bedroom, a full-bath and a spacious media room / home theater. Brand new HVAC (two zone), whole house speaker system. Immaculate and move-in ready.
Great location – minutes to I-66 / Rt-50/ Fair Oaks Shopping Center / businesses.
Location
State VA
County Fairfax
Zoning 121
Rooms
Basement Fully Finished, Daylight, Full, Rear Entrance
Interior
Hot Water Natural Gas
Heating Forced Air
Cooling Central A/C
Fireplaces Number 1
Fireplace Y
Heat Source Natural Gas
Exterior
Parking Features Garage - Side Entry
Garage Spaces 3.0
Water Access N
Accessibility Other
Attached Garage 3
Total Parking Spaces 3
Garage Y
Building
Story 3
Foundation Permanent
Sewer Public Sewer
Water Public
Architectural Style Colonial
Level or Stories 3
Additional Building Above Grade, Below Grade
New Construction N
Schools
Elementary Schools Powell
Middle Schools Katherine Johnson
High Schools Fairfax
School District Fairfax County Public Schools
Others
Senior Community No
Tax ID 0552 08 0041A
Ownership Fee Simple
SqFt Source Assessor
Special Listing Condition Standard
Read Less
Want to know what your home might be worth? Contact us for a FREE valuation!

Our team is ready to help you sell your home for the highest possible price ASAP

Bought with Ruby K Hira • RE/MAX Executives
GET MORE INFORMATION





