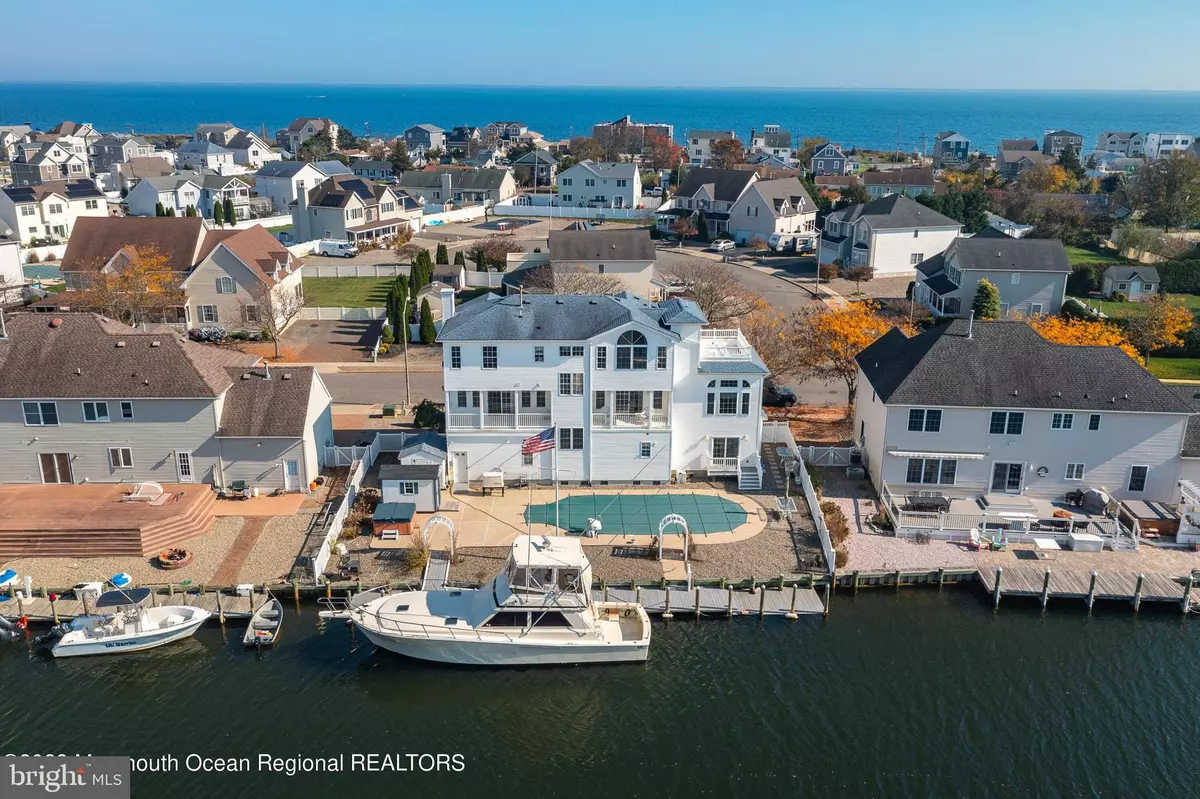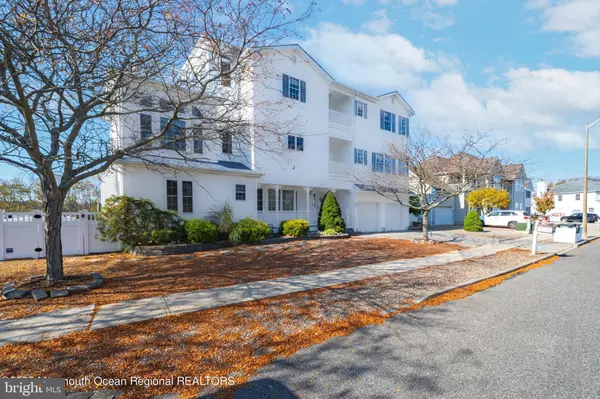$985,000
$995,000
1.0%For more information regarding the value of a property, please contact us for a free consultation.
1720 WEST RD Forked River, NJ 08731
4 Beds
4 Baths
3,437 SqFt
Key Details
Sold Price $985,000
Property Type Single Family Home
Sub Type Detached
Listing Status Sold
Purchase Type For Sale
Square Footage 3,437 sqft
Price per Sqft $286
Subdivision Forked River
MLS Listing ID NJOC2023672
Sold Date 05/15/24
Style Other,Dwelling w/Separate Living Area
Bedrooms 4
Full Baths 3
Half Baths 1
HOA Y/N N
Abv Grd Liv Area 3,437
Originating Board BRIGHT
Year Built 2003
Annual Tax Amount $13,714
Tax Year 2023
Lot Size 8,721 Sqft
Acres 0.2
Lot Dimensions 89.00 x 98.00
Property Description
Just what you've been waiting for! Spacious 3 Story waterfront home that backs up to protected land for additional privacy!
This charming shore colonial offers 4 Bedrooms and 3.5 Bathrooms. Spacious eat in kitchen with Quartz countertops, 4 Piece Stainless Steel appliance set, pantry, and Center Island. Private master suit with a walk in closet, Double vanity sinks, Shower stall, Soaking tub, and Fiberglass deck with Bayview's. Additional Features include 4 covered Balcony's, whole house generator, 2 car garage, gas fireplaces, and Elevator that stops at each floor.
Separate in law suit with an Updated eat in kitchen, Granite countertops, Stainless Steel Appliances, Breakfast bar, and wood cabinetry. Large Master bedroom with walk in closet adjacent to the family room with Gas Fireplace. Fenced in backyard with a Built in heated swimming pool, paver patio, Azek Deck, and Storage Sheds. Situated on a deep lagoon with no height restrictions and direct access to the Barnegat Bay in less than 5 minutes. Centrally located close to Marinas, Restaurants, Bayfront Park, Tices Shoal, and GSP. Don't wait, make your appointment today!
Location
State NJ
County Ocean
Area Lacey Twp (21513)
Zoning R75
Rooms
Main Level Bedrooms 4
Interior
Interior Features Stall Shower, Walk-in Closet(s), Attic, Recessed Lighting, Pantry, Kitchen - Eat-In, Kitchen - Island
Hot Water Natural Gas
Heating Zoned, Forced Air
Cooling Central A/C, Zoned, Ceiling Fan(s)
Flooring Ceramic Tile
Equipment Dishwasher, Dryer, Microwave, Refrigerator, Stove, Washer
Fireplace N
Appliance Dishwasher, Dryer, Microwave, Refrigerator, Stove, Washer
Heat Source Natural Gas
Exterior
Exterior Feature Deck(s), Patio(s), Balcony
Parking Features Inside Access
Garage Spaces 2.0
Fence Vinyl
Pool In Ground, Heated
Water Access Y
View Water
Roof Type Shingle
Accessibility Level Entry - Main
Porch Deck(s), Patio(s), Balcony
Attached Garage 2
Total Parking Spaces 2
Garage Y
Building
Lot Description Other
Story 3
Foundation Crawl Space
Sewer Public Sewer
Water Public
Architectural Style Other, Dwelling w/Separate Living Area
Level or Stories 3
Additional Building Above Grade, Below Grade
Structure Type Tray Ceilings,Vaulted Ceilings,Cathedral Ceilings
New Construction N
Others
Senior Community No
Tax ID 13-00102-00021
Ownership Fee Simple
SqFt Source Assessor
Special Listing Condition Standard
Read Less
Want to know what your home might be worth? Contact us for a FREE valuation!

Our team is ready to help you sell your home for the highest possible price ASAP

Bought with NON MEMBER • Non Subscribing Office

GET MORE INFORMATION





