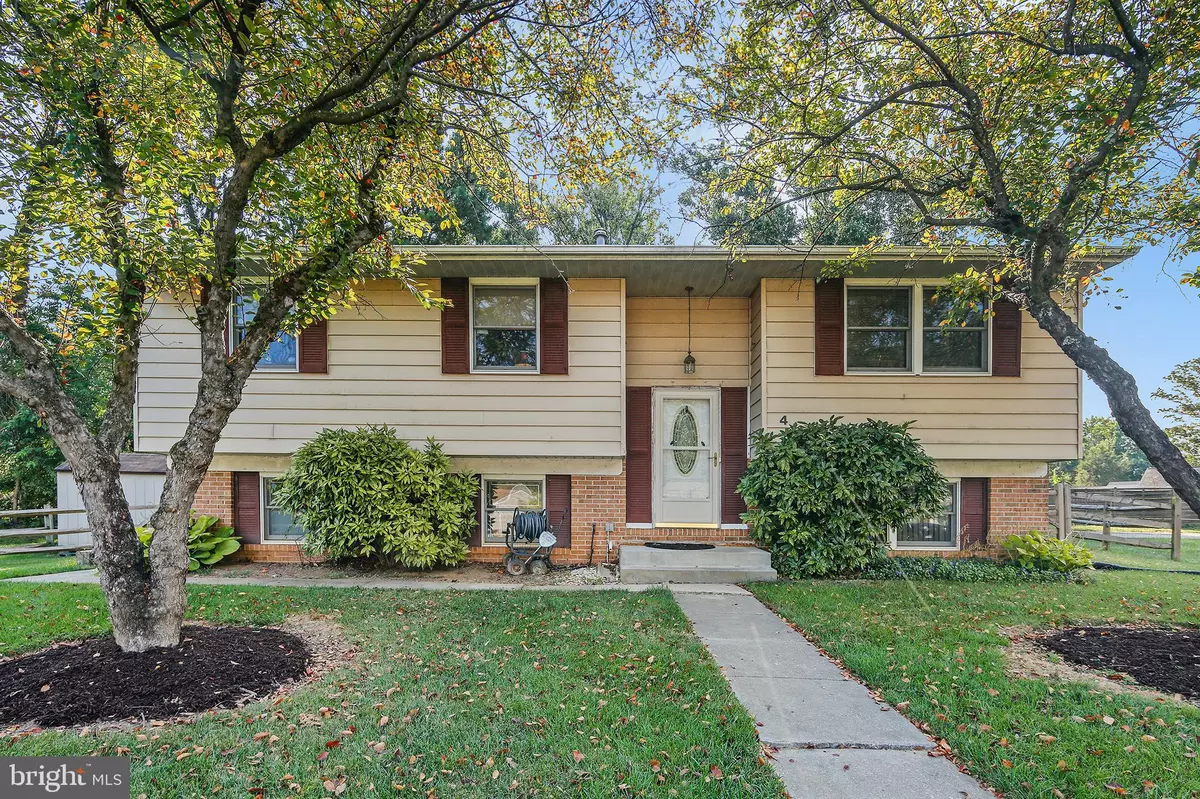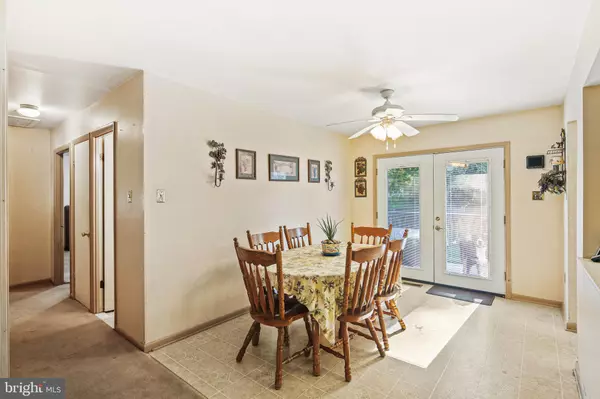$370,000
$339,000
9.1%For more information regarding the value of a property, please contact us for a free consultation.
4 STRONGWOOD RD Owings Mills, MD 21117
3 Beds
3 Baths
1,828 SqFt
Key Details
Sold Price $370,000
Property Type Single Family Home
Sub Type Detached
Listing Status Sold
Purchase Type For Sale
Square Footage 1,828 sqft
Price per Sqft $202
Subdivision Reisterswood
MLS Listing ID MDBC2093338
Sold Date 05/16/24
Style Split Foyer
Bedrooms 3
Full Baths 2
Half Baths 1
HOA Y/N N
Abv Grd Liv Area 1,108
Originating Board BRIGHT
Year Built 1983
Annual Tax Amount $2,828
Tax Year 2023
Lot Size 0.291 Acres
Acres 0.29
Property Sub-Type Detached
Property Description
Don't miss this one! Huge, level, fenced in backyard, this 3 Bedroom, 2.5 Bath Split Foyer Home on a quiet court is an absolute Must See! Enter through the welcoming Foyer and head upstairs to the Kitchen and bedrooms. The Kitchen includes Stainless Steel Refrigerator, a Stove/Oven, a Pass Thru for convenience and White Cabinets. The Upper Level seamlessly flows into the cozy Living Room and Dining Room, both granting access to the inviting Deck and backyard. Retreat to the tranquil Primary Bedroom featuring plush Carpet, a Ceiling Fan, 2 Closets, and an attached Primary Bath with a stand up Shower. Additionally, two more Bedrooms along with the Hall Full Bathroom offering a convenient Tub/Shower combination, finish off the upper level. Descend to the Lower Level to discover a Spacious Family Room adorned with a Brick-surround Wood-burning Fireplace, perfect for gatherings and relaxation. Lower level also includes an additional room for an office/gym space, convenient Half Bath, Laundry area, and ample Storage space. The roof was replaced in 2020. Step outside on the Rear deck and enjoy the expansive, level Yard adorned with a useful Work Shed and Fencing, providing privacy and security. This home is truly a Must See for those seeking the perfect blend of modern living and suburban charm! Private driveway for parking!!
Location
State MD
County Baltimore
Zoning R
Rooms
Other Rooms Living Room, Dining Room, Primary Bedroom, Bedroom 2, Bedroom 3, Kitchen, Family Room, Laundry, Office, Primary Bathroom, Full Bath
Basement Fully Finished, Improved, Outside Entrance, Side Entrance, Sump Pump, Walkout Stairs
Main Level Bedrooms 3
Interior
Interior Features Dining Area, Primary Bath(s), Window Treatments
Hot Water Electric
Heating Forced Air
Cooling Central A/C
Fireplaces Number 1
Fireplaces Type Fireplace - Glass Doors, Screen
Equipment Dishwasher, Disposal, Dryer, Icemaker, Oven/Range - Gas, Refrigerator, Washer, Exhaust Fan
Fireplace Y
Window Features Double Pane,Screens
Appliance Dishwasher, Disposal, Dryer, Icemaker, Oven/Range - Gas, Refrigerator, Washer, Exhaust Fan
Heat Source Natural Gas
Exterior
Exterior Feature Deck(s)
Fence Partially, Rear
Utilities Available Cable TV Available
Amenities Available None
Water Access N
Roof Type Asphalt
Accessibility None
Porch Deck(s)
Road Frontage City/County
Garage N
Building
Lot Description Cleared, Landscaping
Story 1
Foundation Other
Sewer Public Sewer
Water Public
Architectural Style Split Foyer
Level or Stories 1
Additional Building Above Grade, Below Grade
New Construction N
Schools
Elementary Schools Cedarmere
Middle Schools Franklin
High Schools Owings Mills
School District Baltimore County Public Schools
Others
HOA Fee Include None
Senior Community No
Tax ID 04041800003260
Ownership Fee Simple
SqFt Source Assessor
Security Features Monitored
Special Listing Condition Standard
Read Less
Want to know what your home might be worth? Contact us for a FREE valuation!

Our team is ready to help you sell your home for the highest possible price ASAP

Bought with Steve G Mwaura • VYBE Realty
GET MORE INFORMATION





