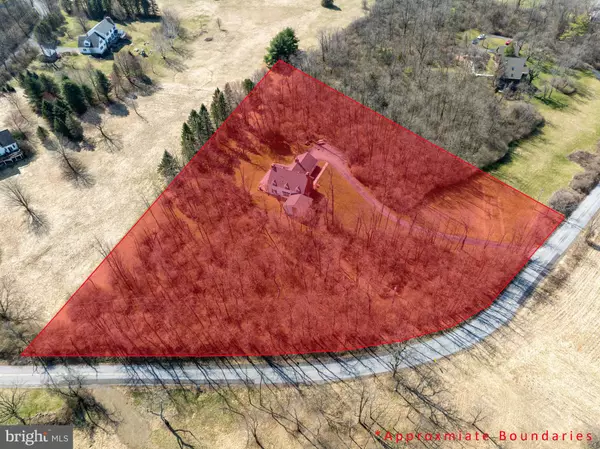$740,000
$755,000
2.0%For more information regarding the value of a property, please contact us for a free consultation.
283 CEDAR RUN RD Centre Hall, PA 16828
4 Beds
3 Baths
3,906 SqFt
Key Details
Sold Price $740,000
Property Type Single Family Home
Sub Type Detached
Listing Status Sold
Purchase Type For Sale
Square Footage 3,906 sqft
Price per Sqft $189
Subdivision Linden Hall
MLS Listing ID PACE2509370
Sold Date 05/13/24
Style Traditional,Colonial
Bedrooms 4
Full Baths 2
Half Baths 1
HOA Y/N N
Abv Grd Liv Area 3,080
Originating Board BRIGHT
Year Built 1986
Annual Tax Amount $11,435
Tax Year 2023
Lot Size 3.300 Acres
Acres 3.3
Lot Dimensions 0.00 x 0.00
Property Description
Welcome to this spacious custom-built Colonial home with amazing indoor and outdoor spaces on a 3.3 acre retreat located in Linden Hall/Boalsburg area, minutes to shopping, fishing, golf courses, entertainment, Penn State University and more! This State College School District home has sprawling hardwood flooring and natural light throughout the entire home. There is no carpeting, great for easy cleaning and allergies. The gourmet kitchen has a built-in cooktop in the island, double wall oven, dishwasher, and tons of built-in storage. The kitchen space expands into an eat-in dining space with a red brick fireplace, perfect for cozy mornings with your coffee. Adjacent to the kitchen is a family room with 2nd fireplace for gathering and entertaining. Also in this area is a 4-season sunroom overlooking the patio with pergola and expansive, wooded backyard with wall-to-wall windows and an abundance of natural light. But that is just half of the main living space! Down the hall is a half bath, laundry room, large formal living room with 3rd brick fireplace and sweeping views of Mt. Nittany, a formal dining room, and oversized study. The study has cathedral ceilings, built-in bookcases, desks, and storage along with patio doors to the side yard with wooded views and picture windows - this room puts most work from home offices to shame! The 2nd floor has a large primary suite with 4 large closets, dressing area with a vanity/sink, and full bathroom en-suite. Down the hallway are three additional bedrooms that are roomy with closet space and views of the outdoors in all directions. A 2nd full bathroom in this hallway includes a vanity with two sinks and a dressing area, separate but attached to the full bath, with tub/shower, 3rd sink, & toilet. This arrangement makes it ideal for those with different schedules or busy lifestyles. The mostly finished basement contains a large rec room, wet bar with sink and dishwasher, and room for a home gym or game playroom. Additional unfinished space is ideal for storage. Outside you’ll find an attached oversized 2-car garage, newly replaced roof, repointed chimneys, along with open yard space and wooded trails through the property. For the outdoor enthusiast, the property includes multiple cleared paths through the woods on either side of the house, and it's just minutes away from the trails in Rothrock! Don't miss this opportunity to experience the best of indoor and outdoor living so close to town!
Location
State PA
County Centre
Area Harris Twp (16425)
Zoning AR
Rooms
Other Rooms Living Room, Dining Room, Primary Bedroom, Bedroom 2, Bedroom 3, Bedroom 4, Kitchen, Family Room, Foyer, Study, Sun/Florida Room, Exercise Room, Recreation Room, Primary Bathroom, Full Bath, Half Bath
Basement Full, Partially Finished
Interior
Interior Features Bar, Breakfast Area, Built-Ins, Chair Railings, Crown Moldings, Family Room Off Kitchen, Floor Plan - Traditional, Kitchen - Eat-In, Kitchen - Island
Hot Water Electric
Heating Ceiling, Radiant, Heat Pump(s)
Cooling Ductless/Mini-Split
Flooring Hardwood, Ceramic Tile
Fireplaces Number 3
Fireplaces Type Wood, Mantel(s), Brick
Equipment Cooktop, Dishwasher, Dryer - Electric, Oven - Double, Microwave
Fireplace Y
Window Features Double Pane
Appliance Cooktop, Dishwasher, Dryer - Electric, Oven - Double, Microwave
Heat Source Electric
Laundry Main Floor
Exterior
Exterior Feature Patio(s), Porch(es)
Parking Features Garage - Side Entry
Garage Spaces 6.0
Utilities Available Cable TV, Propane
Water Access N
Roof Type Architectural Shingle
Accessibility None
Porch Patio(s), Porch(es)
Attached Garage 2
Total Parking Spaces 6
Garage Y
Building
Lot Description Partly Wooded, Backs to Trees
Story 2
Foundation Block, Active Radon Mitigation
Sewer On Site Septic, Private Septic Tank
Water Well, Private
Architectural Style Traditional, Colonial
Level or Stories 2
Additional Building Above Grade, Below Grade
New Construction N
Schools
Elementary Schools Mount Nittany
Middle Schools Mount Nittany
High Schools State College Area
School District State College Area
Others
Senior Community No
Tax ID 25-001-,037-,0000-
Ownership Fee Simple
SqFt Source Assessor
Acceptable Financing Cash, Conventional, FHA, VA
Horse Property N
Listing Terms Cash, Conventional, FHA, VA
Financing Cash,Conventional,FHA,VA
Special Listing Condition Standard
Read Less
Want to know what your home might be worth? Contact us for a FREE valuation!

Our team is ready to help you sell your home for the highest possible price ASAP

Bought with Phil Williams • RE/MAX Centre Realty

GET MORE INFORMATION





