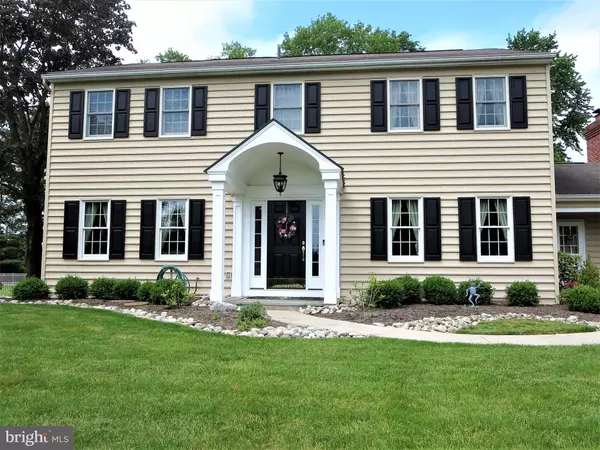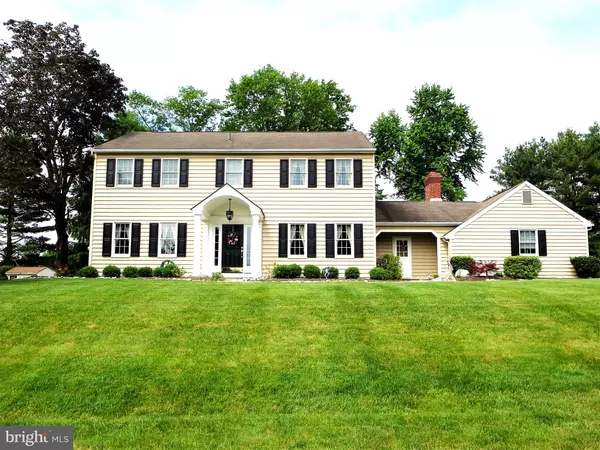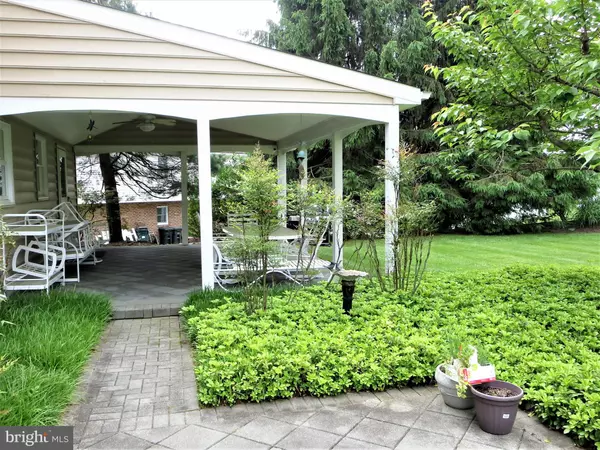$707,000
$707,000
For more information regarding the value of a property, please contact us for a free consultation.
244 WOODEN BRIDGE RD Holland, PA 18966
4 Beds
3 Baths
2,556 SqFt
Key Details
Sold Price $707,000
Property Type Single Family Home
Sub Type Detached
Listing Status Sold
Purchase Type For Sale
Square Footage 2,556 sqft
Price per Sqft $276
Subdivision Hillcrestshire
MLS Listing ID PABU2062552
Sold Date 05/06/24
Style Colonial
Bedrooms 4
Full Baths 2
Half Baths 1
HOA Y/N N
Abv Grd Liv Area 2,556
Originating Board BRIGHT
Year Built 1972
Annual Tax Amount $7,073
Tax Year 2022
Lot Size 0.551 Acres
Acres 0.55
Lot Dimensions 120.00 x 200.00
Property Description
This stately Berkley colonial has been lovingly maintained by its original owner and is perfectly situated on a spectacular well manicured property in the much sought after community of Hillcrestshire! Beautiful hardscaped pathway leads to either a casual entry into the family room or a formal entry into a wide central foyer. Once inside you, will find spacious rooms with an easy floor plan. Huge living room and dining room with hardwood floors, kitchen with granite counters and stainless-steel appliances and a breakfast area with a gorgeous box bay window. The kitchen flows into the spacious family room with a wall-to-wall brick fireplace with gas insert & wood mantle and sliding glass doors to the immense back patio. Off the back hallway is the remodeled powder room and large laundry /mud room with washer, dryer & utility tub, plenty of storage and rear exit. A fabulous entertainment center is just out back with an enormous covered patio, two ceiling fans and a permanent natural gas BBQ. T Upstairs off a wide hallway you will find 4 large bedrooms with hardwood floors and abundant closet space. Poured concrete basement is the full footprint of main house. Accessed from the covered porch off the family room is an oversized side turned 2 car garage with two electric openers.
Special features of this home include: New gas heat and central air in 2020, extra insulation added during construction, siding replaced, front door portico added, replaced Anderson windows and sliding doors ( except kitchen and powder room), hardwood floors refinished, granite counters, newer stainless steel appliances, natural gas fireplace, huge outdoor patio and hardscaped pathways, Vector security system with central monitoring, a most spectacular setting and a one year AHS Home Warranty...all of this in one of the most picturesque neighborhoods in Holland.....close to highways, shopping and Council Rock Schools.
Location
State PA
County Bucks
Area Northampton Twp (10131)
Zoning R2
Rooms
Other Rooms Living Room, Dining Room, Primary Bedroom, Bedroom 2, Bedroom 3, Bedroom 4, Kitchen, Family Room, Foyer, Laundry
Basement Poured Concrete
Interior
Interior Features Breakfast Area, Family Room Off Kitchen, Walk-in Closet(s), Wood Floors
Hot Water Natural Gas
Heating Forced Air
Cooling Central A/C
Flooring Carpet, Hardwood
Fireplaces Number 1
Fireplaces Type Brick, Gas/Propane
Equipment Built-In Microwave, Built-In Range, Disposal, Refrigerator, Stainless Steel Appliances
Fireplace Y
Window Features Replacement
Appliance Built-In Microwave, Built-In Range, Disposal, Refrigerator, Stainless Steel Appliances
Heat Source Natural Gas
Laundry Main Floor
Exterior
Parking Features Garage - Side Entry, Garage Door Opener, Inside Access
Garage Spaces 6.0
Utilities Available Under Ground
Water Access N
Accessibility None
Attached Garage 2
Total Parking Spaces 6
Garage Y
Building
Lot Description Level, Landscaping, Rear Yard
Story 2
Foundation Concrete Perimeter
Sewer Public Sewer
Water Public
Architectural Style Colonial
Level or Stories 2
Additional Building Above Grade, Below Grade
New Construction N
Schools
Elementary Schools Holland
Middle Schools Holland
High Schools Council Rock High School South
School District Council Rock
Others
Senior Community No
Tax ID 31-032-024
Ownership Fee Simple
SqFt Source Estimated
Security Features Security System
Acceptable Financing Conventional
Listing Terms Conventional
Financing Conventional
Special Listing Condition Standard
Read Less
Want to know what your home might be worth? Contact us for a FREE valuation!

Our team is ready to help you sell your home for the highest possible price ASAP

Bought with Renee B Noel • RE/MAX Properties - Newtown
GET MORE INFORMATION





