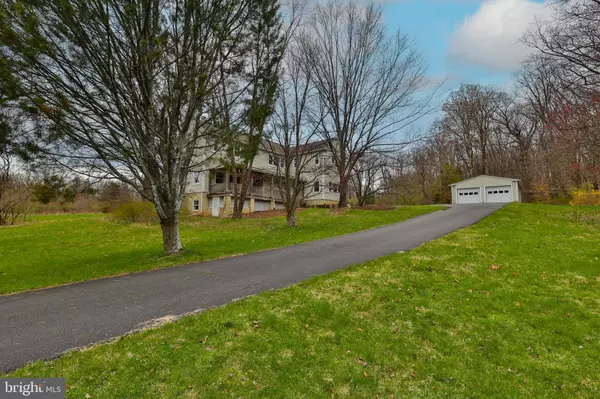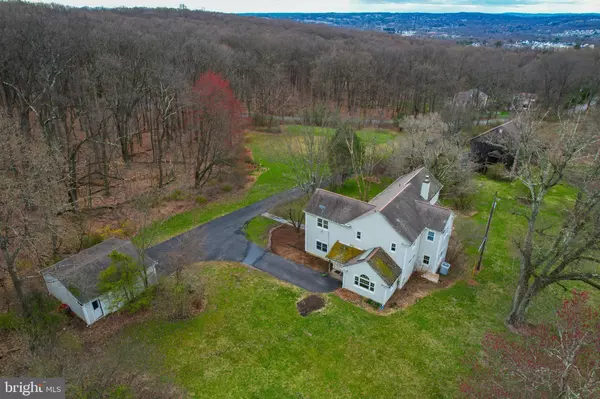$757,500
$695,000
9.0%For more information regarding the value of a property, please contact us for a free consultation.
2115 FLINT HILL RD Coopersburg, PA 18036
4 Beds
3 Baths
3,075 SqFt
Key Details
Sold Price $757,500
Property Type Single Family Home
Sub Type Detached
Listing Status Sold
Purchase Type For Sale
Square Footage 3,075 sqft
Price per Sqft $246
Subdivision None Available
MLS Listing ID PALH2008172
Sold Date 05/10/24
Style Colonial
Bedrooms 4
Full Baths 2
Half Baths 1
HOA Y/N N
Abv Grd Liv Area 3,075
Originating Board BRIGHT
Year Built 1988
Annual Tax Amount $10,668
Tax Year 2022
Lot Size 5.184 Acres
Acres 5.18
Lot Dimensions 0.00 x 0.00
Property Description
MULTIPLE OFFERS RECEIVED. HIGHEST AND BEST MUST BE SUBMITTED BY 5:00 PM, APRIL 10. SELLER WILL REVIEW OFFERS AND MAKE DECISION THURSDAY AFTERNOON. Welcome to the debut listing of a captivating property that has never before graced the market! This exquisite residence presents a rare opportunity to own a spacious 4-bed, 2.5-bath home nestled on a sprawling 5-acre lot. Stepping inside, you'll immediately appreciate the warm ambiance and inviting atmosphere that permeates every corner of this lovingly maintained abode. The main level boasts a seamless flow between the living spaces, perfect for both everyday living and entertaining. The heart of the home centers around a well-appointed kitchen, where culinary enthusiasts will delight in the abundance of counter space, ample cabinetry. Adjacent to the kitchen, is dining area ideal for quiet family dinners or larger gatherings. The adjacent living room beckons you to unwind and relax in comfort, featuring hardwood floors that add a touch of timeless elegance to the space. Retreat to the upper level, where you'll discover four generously sized bedrooms, each offering a peaceful sanctuary for rest and rejuvenation. The enchanting allure of this property continues outside on 5 expansive acres providing endless possibilities for outdoor enjoyment and recreation. Adding to the appeal of this remarkable property is a charming barn offering ample storage for tools, equipment, or the opportunity to pursue hobbies or interests. With its unbeatable combination of space, style, and serenity, this is truly a once-in-a-lifetime opportunity.
Location
State PA
County Lehigh
Area Upper Saucon Twp (12322)
Zoning R-1
Rooms
Other Rooms Living Room, Dining Room, Primary Bedroom, Bedroom 2, Bedroom 3, Bedroom 4, Kitchen, Family Room, Basement, Foyer, Breakfast Room, Mud Room, Bathroom 2, Primary Bathroom, Half Bath
Basement Partial
Interior
Interior Features Attic/House Fan, Breakfast Area, Built-Ins, Carpet, Ceiling Fan(s), Chair Railings, Crown Moldings, Family Room Off Kitchen, Formal/Separate Dining Room, Kitchen - Island, Primary Bath(s), Recessed Lighting, Tub Shower, Wood Floors
Hot Water Electric
Heating Forced Air
Cooling Central A/C, Ceiling Fan(s)
Flooring Carpet, Hardwood, Ceramic Tile
Equipment Cooktop, Dishwasher, Oven - Double, Refrigerator
Fireplace N
Appliance Cooktop, Dishwasher, Oven - Double, Refrigerator
Heat Source Oil
Laundry Main Floor
Exterior
Exterior Feature Porch(es)
Parking Features Garage - Front Entry
Garage Spaces 8.0
Water Access N
Accessibility 2+ Access Exits
Porch Porch(es)
Total Parking Spaces 8
Garage Y
Building
Lot Description Partly Wooded, Rear Yard, SideYard(s)
Story 2
Foundation Concrete Perimeter
Sewer Private Septic Tank, Mound System, Holding Tank
Water Well
Architectural Style Colonial
Level or Stories 2
Additional Building Above Grade, Below Grade
New Construction N
Schools
School District Southern Lehigh
Others
Senior Community No
Tax ID 643436977974-00001
Ownership Fee Simple
SqFt Source Assessor
Acceptable Financing Cash, Conventional
Listing Terms Cash, Conventional
Financing Cash,Conventional
Special Listing Condition Probate Listing
Read Less
Want to know what your home might be worth? Contact us for a FREE valuation!

Our team is ready to help you sell your home for the highest possible price ASAP

Bought with NON MEMBER • Non Subscribing Office
GET MORE INFORMATION





