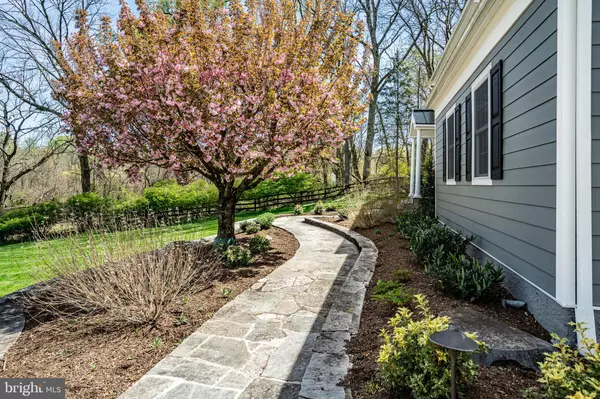$938,000
$875,000
7.2%For more information regarding the value of a property, please contact us for a free consultation.
41 DICKSON DR Malvern, PA 19355
4 Beds
3 Baths
3,926 SqFt
Key Details
Sold Price $938,000
Property Type Single Family Home
Sub Type Detached
Listing Status Sold
Purchase Type For Sale
Square Footage 3,926 sqft
Price per Sqft $238
Subdivision Hollow Run Farm
MLS Listing ID PACT2063988
Sold Date 05/10/24
Style Colonial
Bedrooms 4
Full Baths 2
Half Baths 1
HOA Fees $12/ann
HOA Y/N Y
Abv Grd Liv Area 2,926
Originating Board BRIGHT
Year Built 1981
Annual Tax Amount $7,380
Tax Year 2023
Lot Size 1.100 Acres
Acres 1.1
Lot Dimensions 0.00 x 0.00
Property Sub-Type Detached
Property Description
Welcome to 41 Dickson Drive in Malvern, a traditional 4 bedroom 2.5 bath colonial on a picturesque 1.1 acre lot in the Hollow Run Farm neighborhood in Charlestown Township. Upon arriving at the property, you'll be impressed by the private setting, long drive, and commanding position of the home, set far back from a very quiet street. Enter from the covered stone front porch into a traditional foyer and you will notice the hardwood flooring throughout the entire first level with the exception of the family room. The main floor offers an eat-in kitchen with granite countertops, tile backsplash and stainless steel appliances; a step down family room with stone and slate wood burning fireplace and built-ins; beautiful dining room; spacious living room with second fireplace; office/den; laundry room; half bath and two car garage. Upstairs you will find the primary suite which includes a walk-in closet and a very large bathroom with a beautiful shower and double vanity. Three additional generous bedrooms and a full hall bath round out the second floor. The finished lower level offers tons of additional living space as well as ample storage area. The back patio, complete with beautiful stone walls and a built-in fire pit area, is simply beautiful and is accessed through french doors in the kitchen, traditional entry door in the laundry room, or sliders in the family room. Rear yard is fully fenced in. This home includes newer James Hardie siding, replacement windows, professional landscaping, and so much more! Convenient to Malvern, Exton, Rts 202 and 29, and many parks and outdoor recreation, 41 Dickson offers a lovely home in a fantastic location in the Great Valley School District.
Location
State PA
County Chester
Area Charlestown Twp (10335)
Zoning FR
Rooms
Basement Full
Interior
Hot Water Electric
Heating Heat Pump(s)
Cooling Central A/C
Fireplaces Number 2
Fireplace Y
Heat Source Electric
Exterior
Parking Features Garage - Side Entry
Garage Spaces 2.0
Water Access N
Accessibility None
Attached Garage 2
Total Parking Spaces 2
Garage Y
Building
Story 2
Foundation Concrete Perimeter
Sewer On Site Septic
Water Well
Architectural Style Colonial
Level or Stories 2
Additional Building Above Grade, Below Grade
New Construction N
Schools
Elementary Schools Charlestown
Middle Schools Great Valley
High Schools Great Valley
School District Great Valley
Others
HOA Fee Include Common Area Maintenance
Senior Community No
Tax ID 35-04 -0046.1600
Ownership Fee Simple
SqFt Source Assessor
Special Listing Condition Standard
Read Less
Want to know what your home might be worth? Contact us for a FREE valuation!

Our team is ready to help you sell your home for the highest possible price ASAP

Bought with Giselle Bartolo • Compass RE
GET MORE INFORMATION





