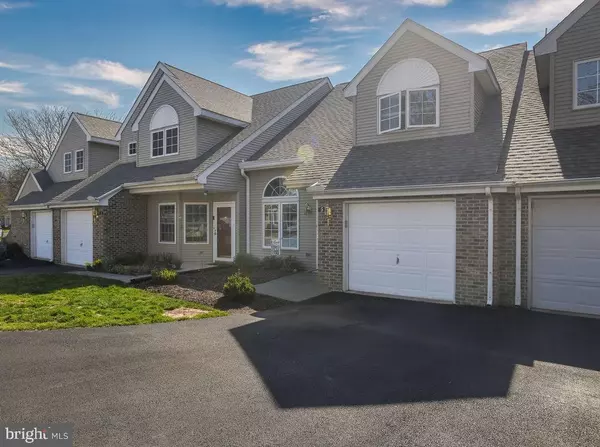$295,000
$305,000
3.3%For more information regarding the value of a property, please contact us for a free consultation.
5 GROSVENOR CT Wilmington, DE 19804
2 Beds
2 Baths
Key Details
Sold Price $295,000
Property Type Townhouse
Sub Type Interior Row/Townhouse
Listing Status Sold
Purchase Type For Sale
Subdivision Hershey Run
MLS Listing ID DENC2057790
Sold Date 05/10/24
Style Contemporary
Bedrooms 2
Full Baths 2
HOA Fees $300/mo
HOA Y/N Y
Originating Board BRIGHT
Year Built 1990
Annual Tax Amount $1,952
Tax Year 2022
Property Description
Where can you get your grass cut, snow removed, flower beds mulched, exterior roof & siding paid for, bugs sprayed, water & sewer paid, trash removed and use of a swimming pool, tennis/pickle ball courts, & clubhouse for $300/month? Community of Hershey Run! This 2 bedroom 2 full bath home is move-in ready with plantation shutters and newer carpet & paint. Enter into the spacious living room which features a Palladian window, ceiling fan, and leads into the formal dining room. The large eat-in kitchen features oak cabinetry, new refrigerator & dishwasher, and slider to the rear yard where you will find 2 patios & exterior shed for storage. The main level bedroom has a vaulted ceiling with a ceiling fan, large closet, & an adjoining updated full bath with shower stall. The laundry area is conveniently located on the main level. The turned staircase has lots of natural light from a skylight and leads to the upper floor with lots of space. There is a very spacious bedroom with a sitting area, large walk-n closet, and a 4 piece bath including shower, double sink vanity, & jetted tub. Additionally, there is a finished room for crafts, meditation, or private office. More storage is available in a carpeted walk-in attic or attic access through the walk-in closet. Other recent updates include newer high efficient gas heater, central air conditioner, water heater, & insulated glass in most windows. This is a great adult neighborhood with walking trails, extra parking areas for guests, close proximity to shopping, community activities, and more!
Location
State DE
County New Castle
Area Elsmere/Newport/Pike Creek (30903)
Zoning NCGA
Direction North
Rooms
Other Rooms Living Room, Dining Room, Primary Bedroom, Sitting Room, Bedroom 2, Kitchen, Study, Bathroom 2, Attic
Main Level Bedrooms 1
Interior
Interior Features Carpet, Dining Area, Entry Level Bedroom, Kitchen - Eat-In, Skylight(s), Stall Shower, Ceiling Fan(s), Primary Bath(s)
Hot Water Electric
Heating Forced Air
Cooling Central A/C
Flooring Partially Carpeted, Vinyl, Laminate Plank
Fireplaces Number 1
Fireplaces Type Double Sided
Equipment Dishwasher, Oven/Range - Electric, Refrigerator, Disposal, Water Heater
Fireplace Y
Appliance Dishwasher, Oven/Range - Electric, Refrigerator, Disposal, Water Heater
Heat Source Natural Gas
Laundry Main Floor, Hookup
Exterior
Exterior Feature Patio(s)
Parking Features Garage - Front Entry, Garage Door Opener
Garage Spaces 1.0
Amenities Available Club House, Exercise Room, Game Room, Jog/Walk Path, Mooring Area, Party Room, Picnic Area, Pool - Outdoor, Retirement Community, Swimming Pool, Tennis Courts
Water Access N
Roof Type Shingle
Accessibility None
Porch Patio(s)
Attached Garage 1
Total Parking Spaces 1
Garage Y
Building
Story 2
Foundation Block
Sewer Public Sewer
Water Public
Architectural Style Contemporary
Level or Stories 2
Additional Building Above Grade, Below Grade
New Construction N
Schools
School District Red Clay Consolidated
Others
HOA Fee Include Lawn Maintenance,Management,Pool(s),Road Maintenance,Sewer,Snow Removal,Trash,Water
Senior Community Yes
Age Restriction 55
Tax ID 07-046.20-066.C.0003
Ownership Fee Simple
SqFt Source Estimated
Acceptable Financing Cash, Conventional
Listing Terms Cash, Conventional
Financing Cash,Conventional
Special Listing Condition Standard
Read Less
Want to know what your home might be worth? Contact us for a FREE valuation!

Our team is ready to help you sell your home for the highest possible price ASAP

Bought with Donna Joan O'Neill • Patterson-Schwartz-Hockessin

GET MORE INFORMATION





