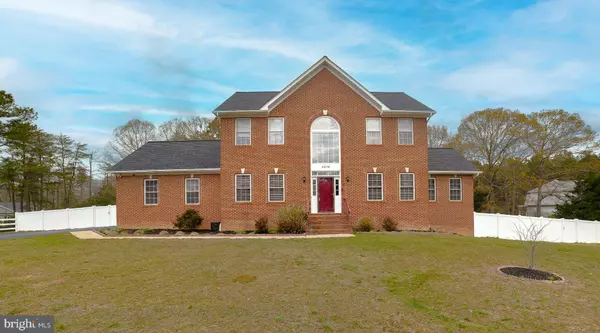$635,000
$639,000
0.6%For more information regarding the value of a property, please contact us for a free consultation.
4375 AUGUST DR Port Republic, MD 20676
6 Beds
4 Baths
3,752 SqFt
Key Details
Sold Price $635,000
Property Type Single Family Home
Sub Type Detached
Listing Status Sold
Purchase Type For Sale
Square Footage 3,752 sqft
Price per Sqft $169
Subdivision August Run
MLS Listing ID MDCA2015246
Sold Date 05/10/24
Style Traditional
Bedrooms 6
Full Baths 3
Half Baths 1
HOA Y/N N
Abv Grd Liv Area 2,408
Originating Board BRIGHT
Year Built 2005
Annual Tax Amount $4,935
Tax Year 2023
Lot Size 1.000 Acres
Acres 1.0
Property Sub-Type Detached
Property Description
A pristine NEW ROOF has been installed on this EXQUISITE residence, offered at an irresistible price! As you approach the newly paved extended driveway, prepare to be captivated by the splendor of the MAJESTIC COLONIAL design. Timeless in its architecture, yet embracing a contemporary open floor plan, this home promises a truly exceptional living environment!
Encompassing nearly 4000 sq. ft of meticulously crafted living space, this residence features stunning HARDWOOD flooring throughout and soaring 9 ft ceilings. Step into the grand foyer with its BREATHTAKING staircase. On one side, you'll discover a sophisticated office space/den, while on the other, a formal dining area awaits for cherished moments with family and friends. The GOURMET KITCHEN is a culinary masterpiece, equipped with stainless steel appliances, a cutting-edge SMART REFRIGERATOR, Corian countertops, and ample cabinetry. The tiled floors lead to a spacious eat-in area and access to a two-tiered deck with a gate and steps leading down to the RECENTLY FENCED private backyard. The expansive family room is enhanced by CATHEDRAL CEILINGS, elegant ceiling lights/fan, and a cozy fireplace, creating the perfect setting for movie nights or game gatherings. The generous 2 Car Garage not only provides storage and parking space but is also equipped for EV CHARGING!
Upstairs, you'll find 4 bedrooms and 2 full baths. The luxurious owner's suite boasts a walk-in closet, remote-controlled lights/fan, a Jacuzzi jetted bath, a separate shower, double sinks with tile finishes, and a linen closet. The FULLY FINISHED walkout basement features a second KITCHEN with a dining area, refrigerator, microwave, and a 240 VOLT plug for an electric stove, all complemented by tile flooring. This space is perfect for an in-law/au pair suite, complete with a REC ROOM and a FULL BATH featuring a JETTED tub. Nestled on a PRIVATE cul-de-sac with minimal traffic and ample green space to enjoy, this residence offers an ideal setting! SEIZE THE OPPORTUNITY TO OWN THIS REMARKABLE HOME; SCHEDULE YOUR VIEWING TODAY!
Location
State MD
County Calvert
Zoning RUR
Rooms
Other Rooms Living Room, Dining Room, Primary Bedroom, Bedroom 2, Bedroom 3, Bedroom 4, Kitchen, Game Room, Family Room, Foyer, Study, In-Law/auPair/Suite, Laundry
Basement Other, Combination, Connecting Stairway, Daylight, Full, Daylight, Partial, Full, Heated, Interior Access, Outside Entrance, Rear Entrance, Walkout Level, Windows
Interior
Interior Features WhirlPool/HotTub, Recessed Lighting, Floor Plan - Open, Floor Plan - Traditional, 2nd Kitchen, Additional Stairway, Breakfast Area, Carpet, Ceiling Fan(s), Combination Kitchen/Dining, Formal/Separate Dining Room, Kitchen - Galley, Kitchen - Island, Kitchen - Table Space, Walk-in Closet(s)
Hot Water Electric
Heating Heat Pump(s)
Cooling Central A/C, Heat Pump(s)
Flooring Concrete, Carpet, Ceramic Tile, Fully Carpeted, Hardwood, Vinyl
Fireplaces Number 1
Fireplaces Type Mantel(s), Gas/Propane
Equipment Dryer - Front Loading, Icemaker, Oven - Single, Refrigerator, Washer - Front Loading, Water Heater, Washer, Dryer, ENERGY STAR Refrigerator, Stainless Steel Appliances, Stove
Furnishings No
Fireplace Y
Appliance Dryer - Front Loading, Icemaker, Oven - Single, Refrigerator, Washer - Front Loading, Water Heater, Washer, Dryer, ENERGY STAR Refrigerator, Stainless Steel Appliances, Stove
Heat Source Central, Electric
Laundry Main Floor
Exterior
Exterior Feature Brick, Deck(s), Patio(s), Roof
Parking Features Garage Door Opener, Garage - Side Entry, Additional Storage Area, Inside Access
Garage Spaces 11.0
Fence Privacy, Vinyl
Utilities Available Cable TV Available
Water Access N
Roof Type Shingle,Other
Street Surface Black Top
Accessibility None
Porch Brick, Deck(s), Patio(s), Roof
Attached Garage 2
Total Parking Spaces 11
Garage Y
Building
Lot Description Backs to Trees, Cleared, Cul-de-sac
Story 3
Foundation Concrete Perimeter
Sewer Septic < # of BR
Water Well
Architectural Style Traditional
Level or Stories 3
Additional Building Above Grade, Below Grade
Structure Type 9'+ Ceilings,2 Story Ceilings,Cathedral Ceilings
New Construction N
Schools
Elementary Schools Mutual
Middle Schools Calvert
High Schools Calvert
School District Calvert County Public Schools
Others
Pets Allowed Y
Senior Community No
Tax ID 0501234315
Ownership Fee Simple
SqFt Source Assessor
Horse Property N
Special Listing Condition Standard
Pets Allowed No Pet Restrictions
Read Less
Want to know what your home might be worth? Contact us for a FREE valuation!

Our team is ready to help you sell your home for the highest possible price ASAP

Bought with Dawn Sexton • CENTURY 21 New Millennium
GET MORE INFORMATION





