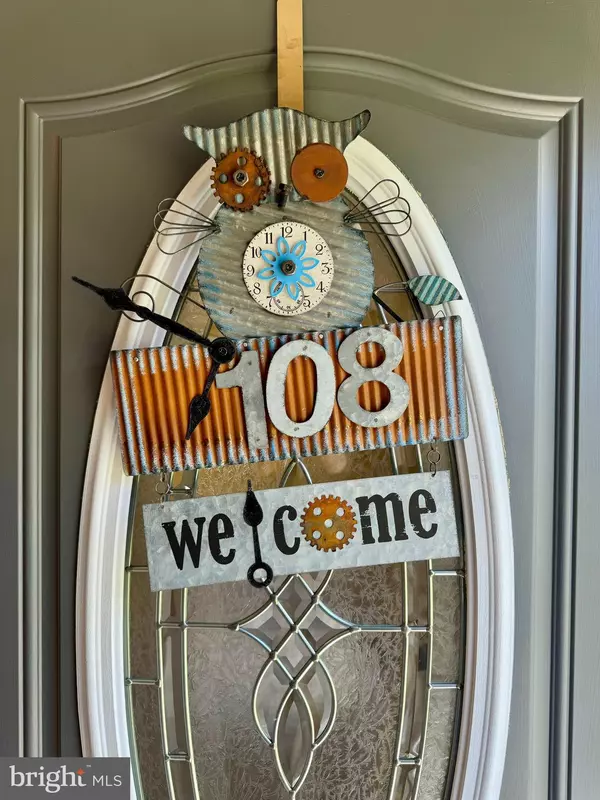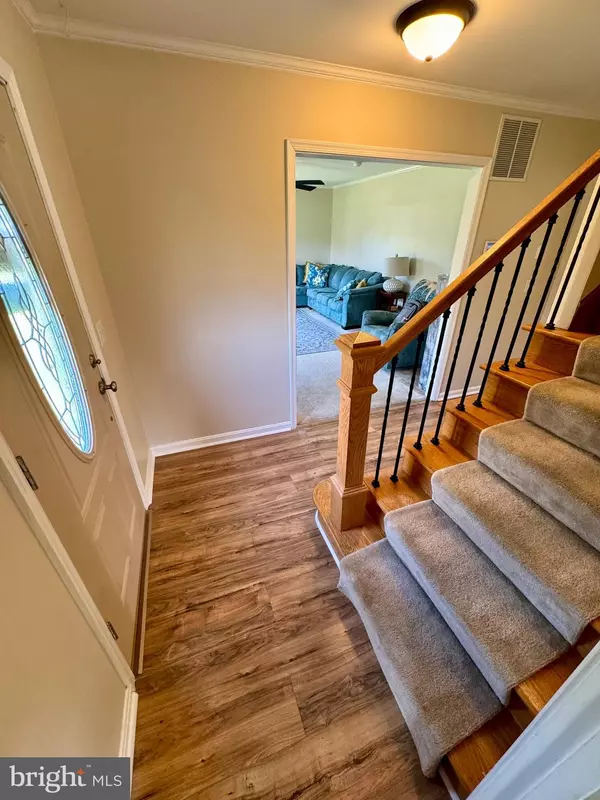$449,900
$449,900
For more information regarding the value of a property, please contact us for a free consultation.
108 WALLS WAY Bear, DE 19701
3 Beds
2 Baths
2,150 SqFt
Key Details
Sold Price $449,900
Property Type Single Family Home
Sub Type Detached
Listing Status Sold
Purchase Type For Sale
Square Footage 2,150 sqft
Price per Sqft $209
Subdivision Lauren Farms
MLS Listing ID DENC2058076
Sold Date 05/09/24
Style Cape Cod
Bedrooms 3
Full Baths 2
HOA Y/N N
Abv Grd Liv Area 2,150
Originating Board BRIGHT
Year Built 1986
Annual Tax Amount $2,726
Tax Year 2022
Lot Size 1.150 Acres
Acres 1.15
Lot Dimensions 0.00 x 0.00
Property Description
Welcome to 108 Walls Way, a 3 Bedroom 2 Full Bath Cape Cod on 1.15 acres in Lauren Farms. This rarity of sprawling space in the Bear area boasts room to spread out and enjoy land (with no HOA!) while remaining in close proximity to local shops and restaurants. Lauren Farms offers the peace and tranquility of country living while still maintaining a sense of neighborhood comfort and camaraderie. The home itself boasts ample living space with a large living room, large family room (which can also be used as a 4th bedroom), combination kitchen and dining area with plentiful counter and cabinet space, and main level bedroom. The main level full bathroom was remodeled in 2017 to feature a stand alone soaking tub and separate shower stall. Upstairs are two additional oversized bedrooms connected by an updated jack and jill full bath with large shower stall. Outside, the sizeable driveway offers the perfect storage solution for trailers, boats, or any of number of toys, while two sheds and a full basement offer abundant storage for the rest of your needs. The home's exterior also features brand new (2023) Prodigy insulated siding, new soffit and gutters, and newly painted deck with above ground pool. With its prime location and impeccable features, this home presents an unparalleled opportunity to embrace the best of Delaware living. Schedule your showing today!
Location
State DE
County New Castle
Area Newark/Glasgow (30905)
Zoning NC21
Rooms
Other Rooms Living Room, Dining Room, Bedroom 2, Kitchen, Family Room, Basement, Bedroom 1, Bathroom 1, Bathroom 2
Basement Full
Main Level Bedrooms 1
Interior
Interior Features Ceiling Fan(s), Combination Kitchen/Dining, Entry Level Bedroom
Hot Water Electric
Heating Baseboard - Electric, Forced Air, Heat Pump(s)
Cooling Central A/C
Fireplace N
Heat Source Electric
Exterior
Garage Spaces 6.0
Water Access N
Accessibility None
Total Parking Spaces 6
Garage N
Building
Story 2
Foundation Concrete Perimeter
Sewer Private Septic Tank
Water Public
Architectural Style Cape Cod
Level or Stories 2
Additional Building Above Grade, Below Grade
New Construction N
Schools
School District Colonial
Others
Senior Community No
Tax ID 10-052.00-046
Ownership Fee Simple
SqFt Source Assessor
Acceptable Financing Cash, FHA, VA
Listing Terms Cash, FHA, VA
Financing Cash,FHA,VA
Special Listing Condition Standard
Read Less
Want to know what your home might be worth? Contact us for a FREE valuation!

Our team is ready to help you sell your home for the highest possible price ASAP

Bought with Paige Shaner • EXP Realty, LLC

GET MORE INFORMATION





