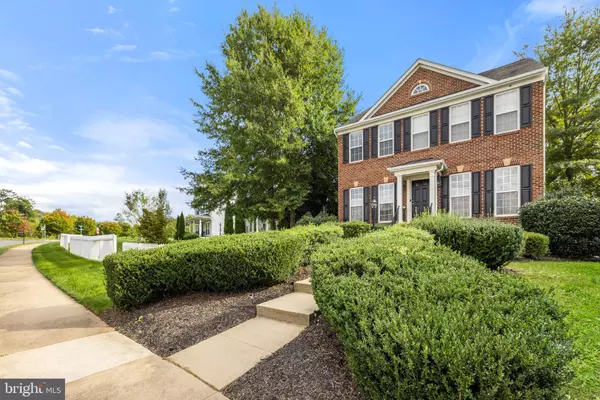$525,000
$529,000
0.8%For more information regarding the value of a property, please contact us for a free consultation.
11934 FIELD STONE BLVD Culpeper, VA 22701
4 Beds
4 Baths
4,311 SqFt
Key Details
Sold Price $525,000
Property Type Single Family Home
Sub Type Detached
Listing Status Sold
Purchase Type For Sale
Square Footage 4,311 sqft
Price per Sqft $121
Subdivision Three Flags
MLS Listing ID VACU2006316
Sold Date 05/10/24
Style Colonial
Bedrooms 4
Full Baths 3
Half Baths 1
HOA Fees $87/qua
HOA Y/N Y
Abv Grd Liv Area 3,096
Originating Board BRIGHT
Year Built 2005
Annual Tax Amount $2,460
Tax Year 2023
Lot Size 7,405 Sqft
Acres 0.17
Property Description
Yes, it is not too late to obtain a 2.5% interest rate on your mortgage loan! This home has an assumption clause in the mortgage which allows the buyer to assume the balance of the loan (approximately 90% of the asking price) which was issued at a 2.5% interest rate. ACCEPTING BACK UP OFFER ONLY FOR VETERAN.
Beautiful Brick Colonial ready to move in. Former Model home includes lots of upgrades throughout. Three finished levels, 4 Bedrooms, 3 Full Bath + One half Bathroom. Two-story foyer, a gracious home office/formal living room, and a formal dining room. Beautiful gourmet kitchen, modern Corian countertops, a gas cooktop, double wall ovens, a built-in microwave, a center island, and a pantry plus a butler space/ espresso corner. A gorgeous open-concept family room with a stunning gas fireplace and many windows throughout. Gorgeous hardwood floors throughout the main level, and stairs lead to four bedrooms and 2 full bathrooms on the top floor. The primary suite is bright and spacious with vaulted ceilings and walk-in closets and a tiled suite bath with dual vanity and a separate shower and tub. Fully finished lower level with flexible living space galore with a wet bar, a den, and a full bath. Beautifully landscaped yard, fenced with 2 car garage. This home is conveniently located just minutes from Culpeper Shopping centers, schools, and easily accessible to interstate 29. This is an incredible opportunity to own this home that offers the desired location combined with an open floor plan and beautiful finishes.
Location
State VA
County Culpeper
Zoning R3
Rooms
Other Rooms Living Room, Dining Room, Primary Bedroom, Bedroom 2, Bedroom 3, Bedroom 4, Kitchen, Family Room, Breakfast Room, Recreation Room, Storage Room, Bonus Room
Basement Connecting Stairway, Improved
Interior
Interior Features Breakfast Area, Dining Area, Crown Moldings, Primary Bath(s), Wet/Dry Bar, Butlers Pantry, Ceiling Fan(s), Family Room Off Kitchen, Floor Plan - Open, Kitchen - Eat-In, Kitchen - Gourmet, Kitchen - Island, Kitchen - Table Space, Pantry, Walk-in Closet(s)
Hot Water Natural Gas
Cooling Ceiling Fan(s), Central A/C
Flooring Carpet, Ceramic Tile, Hardwood, Vinyl
Fireplaces Number 1
Fireplaces Type Gas/Propane
Equipment Washer/Dryer Hookups Only, Built-In Microwave, Cooktop, Dishwasher, Disposal, Dryer, Exhaust Fan, Oven - Double
Fireplace Y
Appliance Washer/Dryer Hookups Only, Built-In Microwave, Cooktop, Dishwasher, Disposal, Dryer, Exhaust Fan, Oven - Double
Heat Source Natural Gas
Laundry Main Floor
Exterior
Exterior Feature Patio(s)
Parking Features Garage Door Opener, Garage - Rear Entry
Garage Spaces 2.0
Fence Decorative
Utilities Available Natural Gas Available, Water Available, Electric Available
Amenities Available Common Grounds, Pool - Outdoor
Water Access N
Accessibility None
Porch Patio(s)
Attached Garage 2
Total Parking Spaces 2
Garage Y
Building
Story 3
Foundation Permanent
Sewer Public Sewer
Water Public
Architectural Style Colonial
Level or Stories 3
Additional Building Above Grade, Below Grade
New Construction N
Schools
Elementary Schools A.G. Richardson
Middle Schools Floyd T. Binns
High Schools Eastern View
School District Culpeper County Public Schools
Others
Pets Allowed Y
HOA Fee Include Common Area Maintenance,Pool(s)
Senior Community No
Tax ID 50-W-1- -89
Ownership Fee Simple
SqFt Source Estimated
Acceptable Financing Cash, VA, Assumption, Conventional, FHA
Listing Terms Cash, VA, Assumption, Conventional, FHA
Financing Cash,VA,Assumption,Conventional,FHA
Special Listing Condition Standard
Pets Allowed Dogs OK, Cats OK
Read Less
Want to know what your home might be worth? Contact us for a FREE valuation!

Our team is ready to help you sell your home for the highest possible price ASAP

Bought with Kimberly Gallihugh • CENTURY 21 New Millennium

GET MORE INFORMATION





