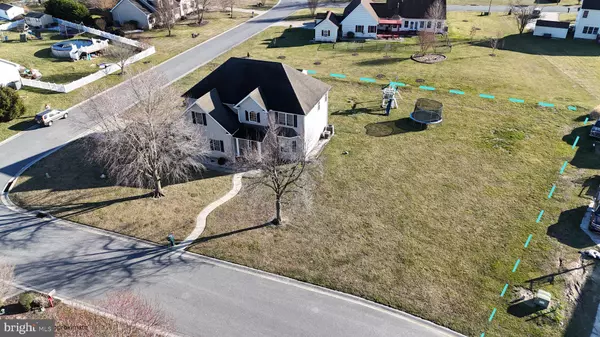$429,990
$429,990
For more information regarding the value of a property, please contact us for a free consultation.
146 MASSEY DR Dover, DE 19901
4 Beds
3 Baths
2,718 SqFt
Key Details
Sold Price $429,990
Property Type Single Family Home
Sub Type Detached
Listing Status Sold
Purchase Type For Sale
Square Footage 2,718 sqft
Price per Sqft $158
Subdivision Rockland West
MLS Listing ID DEKT2026008
Sold Date 05/03/24
Style Contemporary
Bedrooms 4
Full Baths 2
Half Baths 1
HOA Y/N N
Abv Grd Liv Area 2,718
Originating Board BRIGHT
Year Built 2004
Annual Tax Amount $1,761
Tax Year 2022
Lot Size 0.549 Acres
Acres 0.55
Lot Dimensions 156.01 x 144.48
Property Description
*Sellers are offering a one year home warranty & riding lawn mower to sweeten the deal!* Rare opportunity to own a home in Dover's highly sought after Rockland West community (no HOA)! This well maintained 4 bedroom, 2.5 bathroom home is situated on over half an acre corner lot & is move-in ready. Located conveniently on the outskirts of Dover - close to everything yet out of the hustle and bustle! This home is perfect for large families or those who love to entertain as there is over 2,700 sqft to enjoy. It features beautiful natural hard wood floors and a welcoming open floor plan as well as a formal dinning room, office/flex room and half bath on the main floor. The kitchen boasts granite counter tops, stainless steel appliances, a large island/breakfast bar, pantry, and recessed lighting. Just off of the kitchen is a large sliding glass door that leads to the rear deck, perfect for summer BBQ's or enjoying your morning coffee! The kitchen flows seamlessly into the informal dinning area and living room. Upstairs you'll find four spacious bedrooms, the laundry room, loft/sitting area and a full bath. The primary suite features tray ceilings, an impressive walk-in closet, and en suite bathroom with soaking tub, double sink vanity, linen closet and private toilet room. Tons of storage space throughout, large attic, shed is included, and deep two car garage! Many upgrades have been made throughout including a new HVAC in 2022, crawlspace encapsulation, new sump pump, and new oven/range all within the last 4 years.
Location
State DE
County Kent
Area Capital (30802)
Zoning AC
Direction North
Rooms
Other Rooms Living Room, Dining Room, Primary Bedroom, Bedroom 2, Bedroom 3, Bedroom 4, Kitchen, Laundry, Loft, Office, Primary Bathroom, Full Bath, Half Bath
Main Level Bedrooms 4
Interior
Interior Features Attic, Breakfast Area, Carpet, Ceiling Fan(s), Chair Railings, Combination Kitchen/Dining, Combination Kitchen/Living, Crown Moldings, Dining Area, Family Room Off Kitchen, Kitchen - Island, Kitchen - Table Space, Pantry, Primary Bath(s), Recessed Lighting, Soaking Tub, Tub Shower, Upgraded Countertops, Walk-in Closet(s), Water Treat System, Wood Floors
Hot Water Electric
Heating Forced Air, Heat Pump(s)
Cooling Central A/C
Flooring Hardwood, Partially Carpeted, Tile/Brick
Equipment Dryer, Dishwasher, Microwave, Oven/Range - Electric, Refrigerator, Stainless Steel Appliances, Washer, Water Heater
Furnishings No
Fireplace N
Appliance Dryer, Dishwasher, Microwave, Oven/Range - Electric, Refrigerator, Stainless Steel Appliances, Washer, Water Heater
Heat Source Propane - Owned
Laundry Upper Floor
Exterior
Exterior Feature Deck(s)
Parking Features Covered Parking, Additional Storage Area, Garage - Side Entry, Inside Access
Garage Spaces 6.0
Water Access N
Roof Type Shingle
Accessibility 2+ Access Exits
Porch Deck(s)
Attached Garage 2
Total Parking Spaces 6
Garage Y
Building
Lot Description Corner, Open
Story 2
Foundation Block, Permanent
Sewer Gravity Sept Fld, Septic = # of BR
Water Well
Architectural Style Contemporary
Level or Stories 2
Additional Building Above Grade, Below Grade
Structure Type 9'+ Ceilings,Tray Ceilings
New Construction N
Schools
School District Capital
Others
Pets Allowed Y
Senior Community No
Tax ID WD-00-07503-01-4200-000
Ownership Fee Simple
SqFt Source Assessor
Security Features Smoke Detector,Security System
Acceptable Financing Cash, Conventional, FHA, USDA, VA
Horse Property N
Listing Terms Cash, Conventional, FHA, USDA, VA
Financing Cash,Conventional,FHA,USDA,VA
Special Listing Condition Standard
Pets Allowed No Pet Restrictions
Read Less
Want to know what your home might be worth? Contact us for a FREE valuation!

Our team is ready to help you sell your home for the highest possible price ASAP

Bought with Alissa Facciolo • Compass

GET MORE INFORMATION





