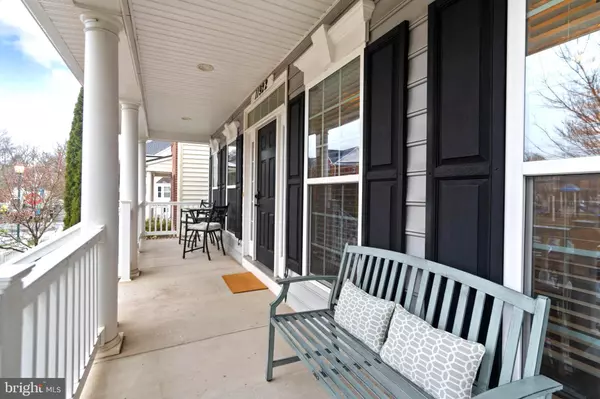$805,000
$749,900
7.3%For more information regarding the value of a property, please contact us for a free consultation.
11922 ECHO POINT PL Clarksburg, MD 20871
4 Beds
3 Baths
3,780 SqFt
Key Details
Sold Price $805,000
Property Type Single Family Home
Sub Type Detached
Listing Status Sold
Purchase Type For Sale
Square Footage 3,780 sqft
Price per Sqft $212
Subdivision Clarksburg Village
MLS Listing ID MDMC2125206
Sold Date 05/08/24
Style Craftsman,Colonial
Bedrooms 4
Full Baths 2
Half Baths 1
HOA Fees $91/mo
HOA Y/N Y
Abv Grd Liv Area 2,520
Originating Board BRIGHT
Year Built 2013
Annual Tax Amount $6,015
Tax Year 2018
Lot Size 4,039 Sqft
Acres 0.09
Property Description
Discover the charm of Clarksburg Village with this beautifully preserved home that exudes both space and elegance. Step onto the inviting covered front porch and enter a world of modern craftsmanship in this 4-bedroom, 2.5-bath abode. The open-concept layout seamlessly connects the kitchen—complete with ample counter space, a central island, and a walk-in pantry—to the cozy family room, anchored by a warm fireplace. The main level is designed for both comfort and sophistication, featuring a formal dining space and a versatile living room or office enclosed by classic French doors. Ascend to the upper level where four generously sized bedrooms await, including the primary suite with its own walk-in closet and en-suite bathroom. Convenience is key with a bedroom-level laundry room. The lower level boasts an expansive recreational area, prepped for a third full bath, alongside abundant storage options. Outside, a detached 2-car garage and a secluded flagstone patio set the stage for private outdoor enjoyment, while the lush landscaping ensures a serene retreat. This home is turn-key ready, inviting you to begin your next chapter in style.
Location
State MD
County Montgomery
Zoning R200T
Rooms
Other Rooms Dining Room, Primary Bedroom, Bedroom 2, Bedroom 3, Bedroom 4, Kitchen, Family Room, Laundry, Office, Recreation Room, Storage Room, Bathroom 2, Primary Bathroom
Basement Other, Fully Finished
Interior
Interior Features Breakfast Area, Carpet, Ceiling Fan(s), Dining Area, Family Room Off Kitchen, Floor Plan - Open, Formal/Separate Dining Room, Kitchen - Eat-In, Kitchen - Gourmet, Kitchen - Island, Kitchen - Table Space, Primary Bath(s), Recessed Lighting, Stall Shower, Upgraded Countertops, Walk-in Closet(s), Window Treatments, Wood Floors
Hot Water Natural Gas
Cooling Central A/C, Energy Star Cooling System, Zoned
Flooring Hardwood, Carpet
Fireplaces Number 1
Equipment Built-In Microwave, Dishwasher, Disposal, Dryer - Front Loading, Exhaust Fan, Icemaker, Microwave, Oven - Self Cleaning, Refrigerator, Stainless Steel Appliances, Washer
Fireplace Y
Window Features Screens
Appliance Built-In Microwave, Dishwasher, Disposal, Dryer - Front Loading, Exhaust Fan, Icemaker, Microwave, Oven - Self Cleaning, Refrigerator, Stainless Steel Appliances, Washer
Heat Source Natural Gas
Laundry Upper Floor
Exterior
Exterior Feature Deck(s), Patio(s), Porch(es)
Parking Features Garage Door Opener, Garage - Rear Entry
Garage Spaces 2.0
Water Access N
Roof Type Shingle
Accessibility None
Porch Deck(s), Patio(s), Porch(es)
Total Parking Spaces 2
Garage Y
Building
Lot Description Landscaping, Level, Private
Story 3
Foundation Concrete Perimeter
Sewer Public Sewer
Water Public
Architectural Style Craftsman, Colonial
Level or Stories 3
Additional Building Above Grade, Below Grade
Structure Type 9'+ Ceilings
New Construction N
Schools
School District Montgomery County Public Schools
Others
HOA Fee Include Common Area Maintenance,Pool(s)
Senior Community No
Tax ID 160203715866
Ownership Fee Simple
SqFt Source Assessor
Special Listing Condition Standard
Read Less
Want to know what your home might be worth? Contact us for a FREE valuation!

Our team is ready to help you sell your home for the highest possible price ASAP

Bought with Rex Thomas • Samson Properties

GET MORE INFORMATION





