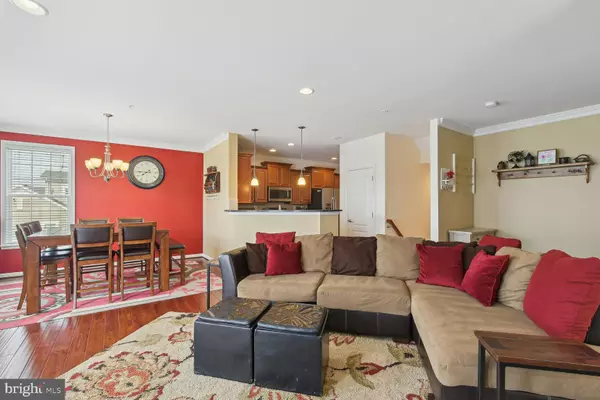$578,000
$549,900
5.1%For more information regarding the value of a property, please contact us for a free consultation.
21166 BELMONT VIEW TER Broadlands, VA 20148
3 Beds
3 Baths
1,984 SqFt
Key Details
Sold Price $578,000
Property Type Condo
Sub Type Condo/Co-op
Listing Status Sold
Purchase Type For Sale
Square Footage 1,984 sqft
Price per Sqft $291
Subdivision Preserve At Goose Creek
MLS Listing ID VALO2067802
Sold Date 05/01/24
Style Other
Bedrooms 3
Full Baths 2
Half Baths 1
Condo Fees $299/mo
HOA Fees $146/mo
HOA Y/N Y
Abv Grd Liv Area 1,984
Originating Board BRIGHT
Year Built 2014
Annual Tax Amount $4,291
Tax Year 2023
Property Sub-Type Condo/Co-op
Property Description
Welcome to 21166 Belmont View Terrace, a 2-level end unit townhome in the heart of Ashburn! Enter the foyer from the ground level garage and head up the stairs to the main living space. The main level of this home features an open-style floor plan that includes a gourmet kitchen with granite countertops and stainless steel appliances, dining area, family room with a balcony and fireplace, hardwood floors, washer/dryer, and a BONUS ROOM with a second balcony that can be used as an office/den, playroom, or second tv room. Upstairs features a primary bedroom and NEW remodeled luxurious primary bath (shower glass to be installed on Monday, April 8th), two additional spacious bedrooms and a second full bath. New HVAC installed in 2022. Parking is plentiful with a garage, driveway, and extra parking available on the street and in the designated parking area. The community offers many amenities to include swimming pool access and a clubhouse fitness center. This home is conveniently located off Exit 4 (Belmont Ridge Road from the Dulles Greenway and provides quick access to Rte 50, Rte 28, Rte 7, Loudoun Station Metro and Dulles Airport. There are several shopping centers and restaurants within a short drive including Brambleton Town Center, Goose Creek Village, and Broadlands Shopping Center. Walking distance to Clyde's Willow Creek Farm. Don't miss your opportunity to own this home!
Location
State VA
County Loudoun
Zoning PDH4
Interior
Interior Features Carpet, Ceiling Fan(s), Dining Area, Family Room Off Kitchen, Floor Plan - Open, Pantry, Primary Bath(s), Recessed Lighting, Soaking Tub, Walk-in Closet(s), Wood Floors
Hot Water Natural Gas
Heating Forced Air
Cooling Central A/C
Fireplaces Number 1
Equipment Built-In Microwave, Dishwasher, Disposal, Dryer, Icemaker, Oven/Range - Gas, Refrigerator, Stainless Steel Appliances, Washer
Fireplace Y
Appliance Built-In Microwave, Dishwasher, Disposal, Dryer, Icemaker, Oven/Range - Gas, Refrigerator, Stainless Steel Appliances, Washer
Heat Source Natural Gas
Exterior
Parking Features Inside Access
Garage Spaces 1.0
Amenities Available Tot Lots/Playground, Tennis Courts, Pool - Outdoor, Club House, Common Grounds
Water Access N
Accessibility Other
Attached Garage 1
Total Parking Spaces 1
Garage Y
Building
Story 2
Foundation Slab
Sewer Public Sewer
Water Public
Architectural Style Other
Level or Stories 2
Additional Building Above Grade, Below Grade
New Construction N
Schools
School District Loudoun County Public Schools
Others
Pets Allowed Y
HOA Fee Include Lawn Maintenance,Pool(s),Reserve Funds,Sewer,Snow Removal,Trash,Water,Recreation Facility
Senior Community No
Tax ID 154172318002
Ownership Condominium
Special Listing Condition Standard
Pets Allowed No Pet Restrictions
Read Less
Want to know what your home might be worth? Contact us for a FREE valuation!

Our team is ready to help you sell your home for the highest possible price ASAP

Bought with ANA NAE • KW United
GET MORE INFORMATION





