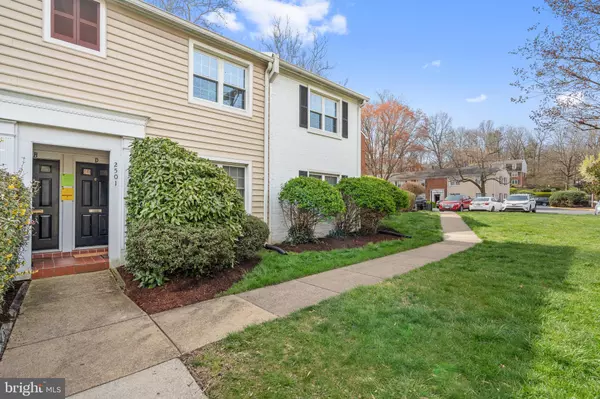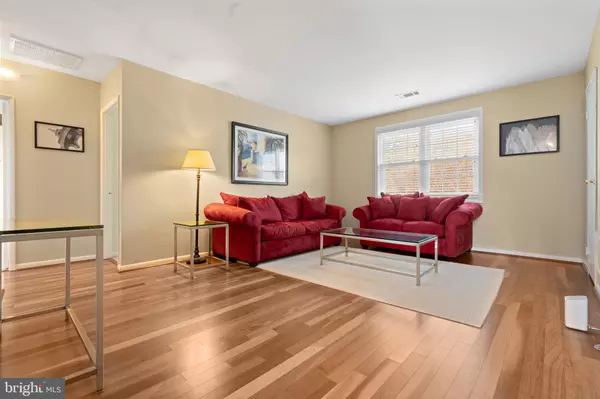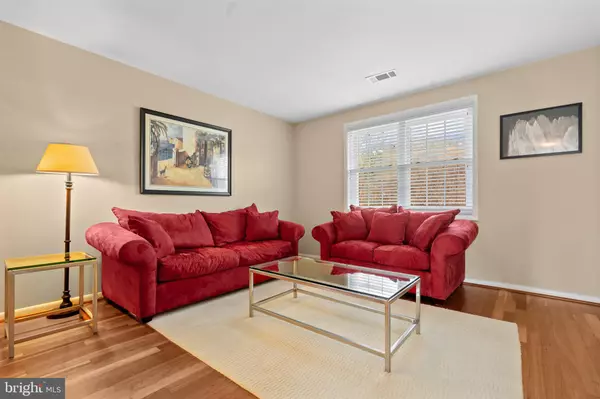$389,900
$389,900
For more information regarding the value of a property, please contact us for a free consultation.
2501-D S WALTER REED DR #D Arlington, VA 22206
2 Beds
1 Bath
800 SqFt
Key Details
Sold Price $389,900
Property Type Condo
Sub Type Condo/Co-op
Listing Status Sold
Purchase Type For Sale
Square Footage 800 sqft
Price per Sqft $487
Subdivision The Arlington
MLS Listing ID VAAR2041688
Sold Date 05/07/24
Style Unit/Flat
Bedrooms 2
Full Baths 1
Condo Fees $351/mo
HOA Y/N N
Abv Grd Liv Area 800
Originating Board BRIGHT
Year Built 1950
Annual Tax Amount $3,693
Tax Year 2023
Property Description
Absolutely lovely and move in ready upper unit. Welcome to The Arlington. Wood floors in the main living area and new carpet in the bedrooms and stairs so please remove your shoes when touring! Wonderful long sightlines from the windows. Tons of natural light. Large private balcony overlooking common space and the pool. Renovated bath with decorator touches. Spacious kitchen. Washer and Dryer in the unit! New HVAC 2023, buy with confidence. Ample closet space includes spacious walk-in closet in primary bedroom, and large closet off living room. Low association fees include water. So close to Shirlington's shops, cafes, theaters, public library, a Harris Teeter and restaurants. The W & OD trail is close by. Parks, playgrounds, and a dog park all so close. King street is just blocks away, Near 395 for access to National Airport and Amazon HQ2. Express bus to Pentagon on Walter Reed nearby. Parking in the lot just steps to your front door. Two parking spaces, one reserved and one secondary. Lot is first come first serve but there are plenty available and owners can also use the lot around corner on Wakefield. Move in quickly and start making memories!
Location
State VA
County Arlington
Zoning RA14-26
Rooms
Main Level Bedrooms 2
Interior
Interior Features Family Room Off Kitchen, Floor Plan - Traditional, Carpet
Hot Water Electric
Heating Heat Pump(s)
Cooling Central A/C, Heat Pump(s)
Flooring Engineered Wood, Carpet
Equipment Dishwasher, Dryer, Washer, Stove, Refrigerator
Fireplace N
Appliance Dishwasher, Dryer, Washer, Stove, Refrigerator
Heat Source Electric
Laundry Dryer In Unit, Washer In Unit
Exterior
Exterior Feature Balcony
Garage Spaces 2.0
Amenities Available Common Grounds, Jog/Walk Path, Pool - Outdoor, Swimming Pool, Tennis Courts
Water Access N
Accessibility None
Porch Balcony
Total Parking Spaces 2
Garage N
Building
Story 1
Unit Features Garden 1 - 4 Floors
Sewer Public Sewer
Water Public
Architectural Style Unit/Flat
Level or Stories 1
Additional Building Above Grade, Below Grade
New Construction N
Schools
Elementary Schools Abingdon
Middle Schools Gunston
High Schools Wakefield
School District Arlington County Public Schools
Others
Pets Allowed Y
HOA Fee Include Common Area Maintenance,Ext Bldg Maint,Management,Pool(s),Snow Removal,Trash,Water,Reserve Funds
Senior Community No
Tax ID 29-003-244
Ownership Condominium
Special Listing Condition Standard
Pets Allowed Cats OK, Dogs OK
Read Less
Want to know what your home might be worth? Contact us for a FREE valuation!

Our team is ready to help you sell your home for the highest possible price ASAP

Bought with Grace Chicca • Compass

GET MORE INFORMATION





