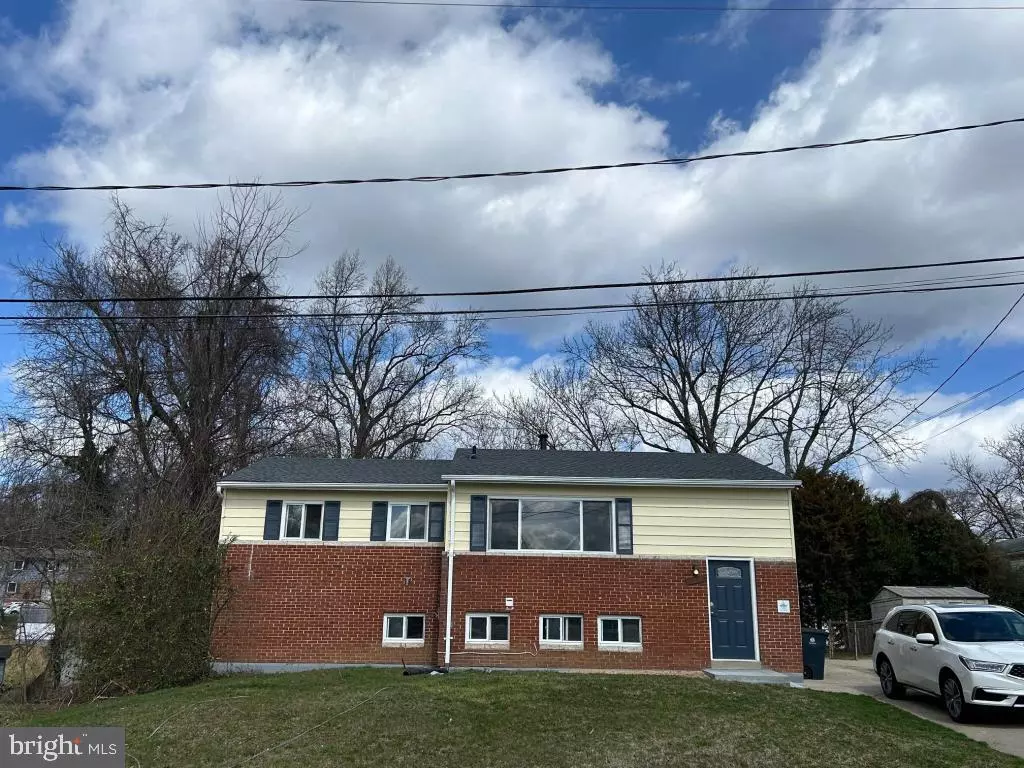$449,500
$449,500
For more information regarding the value of a property, please contact us for a free consultation.
8910 SCHEURER ST Upper Marlboro, MD 20774
4 Beds
2 Baths
2,160 SqFt
Key Details
Sold Price $449,500
Property Type Single Family Home
Sub Type Detached
Listing Status Sold
Purchase Type For Sale
Square Footage 2,160 sqft
Price per Sqft $208
Subdivision Edward Estates
MLS Listing ID MDPG2107180
Sold Date 05/03/24
Style Split Foyer,Bi-level
Bedrooms 4
Full Baths 2
HOA Y/N N
Abv Grd Liv Area 1,080
Originating Board BRIGHT
Year Built 1964
Annual Tax Amount $3,030
Tax Year 2023
Lot Size 8,502 Sqft
Acres 0.2
Property Description
Welcome to this exquisitely renovated SFH home with comfort and style, boasting a fresh neutral color palette, recessed lighting, brand new kitchen, bathrooms and so much more. This residence features 5 bedrooms and 2 full baths, offering comfortable and modern living spaces. Step into the open concept kitchen and living room, adorned with hardwood/Vinyl floors, crown molding creating an inviting atmosphere. The kitchen is a culinary haven with updated soft-close cabinetry, granite counters, stainless steel appliances, including a gas range, and a convenient pantry. Three updated bedrooms and an renovated full bath complete the upper level. The sprawling finished lower level presents a cozy family room, a full bath, and two more versatile rooms with a closet. The lower level also accommodates a utility and laundry room with brand new water heater and newer AC system and a utility sink for added convenience. Step up outside to the fenced backyard, featuring a large concrete patio, offering a perfect blend of privacy and outdoor entertainment. Brand new roof with 30 year architectural shingle. An attached carport with a side door entrance to the kitchen adds practicality to daily routine. Conveniently located near commuter routes such as US-50, I-495, and MD-704, this home provides easy access for easy commute and a seamless lifestyle at a great location.
Location
State MD
County Prince Georges
Zoning RSF65
Rooms
Other Rooms Family Room, Laundry
Basement Rear Entrance, Fully Finished, Full, Outside Entrance
Main Level Bedrooms 3
Interior
Interior Features Dining Area, Combination Kitchen/Living, Wood Floors
Hot Water Natural Gas
Heating Forced Air
Cooling Central A/C
Flooring Hardwood, Vinyl
Equipment Dishwasher, Disposal, Dryer, Microwave, Oven/Range - Gas, Refrigerator, Water Heater, Dryer - Gas
Fireplace N
Appliance Dishwasher, Disposal, Dryer, Microwave, Oven/Range - Gas, Refrigerator, Water Heater, Dryer - Gas
Heat Source Natural Gas, Central
Laundry Dryer In Unit, Washer In Unit
Exterior
Garage Spaces 2.0
Utilities Available Cable TV Available, Electric Available, Natural Gas Available, Water Available, Sewer Available
Water Access N
Roof Type Architectural Shingle
Accessibility None
Road Frontage City/County, State
Total Parking Spaces 2
Garage N
Building
Story 2
Foundation Block
Sewer Public Sewer
Water Public
Architectural Style Split Foyer, Bi-level
Level or Stories 2
Additional Building Above Grade, Below Grade
Structure Type Dry Wall,Vinyl,Wood Walls
New Construction N
Schools
School District Prince George'S County Public Schools
Others
Senior Community No
Tax ID 17202270908
Ownership Fee Simple
SqFt Source Assessor
Acceptable Financing Negotiable
Listing Terms Negotiable
Financing Negotiable
Special Listing Condition Standard
Read Less
Want to know what your home might be worth? Contact us for a FREE valuation!

Our team is ready to help you sell your home for the highest possible price ASAP

Bought with Sueyen Rhee • Samson Properties

GET MORE INFORMATION





