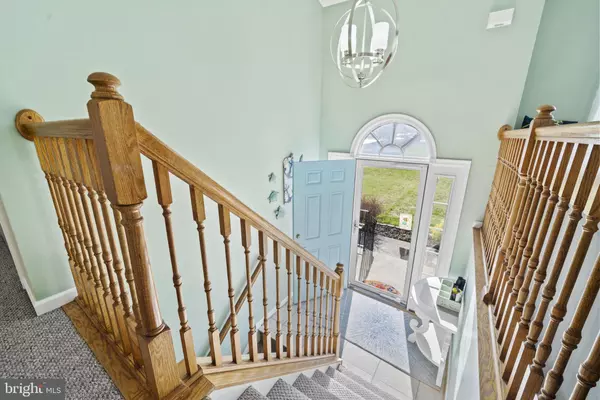$355,000
$355,000
For more information regarding the value of a property, please contact us for a free consultation.
612 WRIGHT DR Ruther Glen, VA 22546
5 Beds
3 Baths
2,020 SqFt
Key Details
Sold Price $355,000
Property Type Single Family Home
Sub Type Detached
Listing Status Sold
Purchase Type For Sale
Square Footage 2,020 sqft
Price per Sqft $175
Subdivision Lake Land Or
MLS Listing ID VACV2005582
Sold Date 05/01/24
Style Split Foyer
Bedrooms 5
Full Baths 3
HOA Fees $146/mo
HOA Y/N Y
Abv Grd Liv Area 1,120
Originating Board BRIGHT
Year Built 2005
Annual Tax Amount $1,504
Tax Year 2023
Lot Size 1.400 Acres
Acres 1.4
Property Description
Welcome to 612 Wright Dr, a charming 5 bedroom, 3 full bathroom single family home located in the private community of Lake Land’Or, specifically on the Land’Or side. This well-maintained home features a vibrant kitchen with LG appliances and granite countertops, spacious peninsula, an open concept cozy living room, as well as a separate dining area (which can be easily converted back to the 5th bedroom for additional space/room). Continue down the hall to the spacious primary bedroom with ensuite bathroom, one additional bedrooms, and one more full bathroom. On the lower level, you will find a large family room, two additional bedrooms, as well as an additional full bathroom. Ample storage space and dedicated laundry room, as well as a walk up basement exit, round out the lower level! On the exterior of the home, a large patio with pergola adorns the open backyard, a spacious 18x12 shed with power, and a massive driveway with more than enough space for a ton of vehicles, as well as a full camper or RV, all nestled on 1+ acres of land on a double-lot (612 Wright & 614 Wright are included with the sale). Notable features include a newer HVAC system installed in 2020, a whole house GE 22KW generator with a 10-second delay, a brand new roof (literally being installed this Thursday, 3/21), and new floats for the septic system. Additionally, this home is located in the exclusive amenity-filled neighborhood of Lake Land’Or - private access to an 87 acre lake, sand beach, 2 boat ramps, community pool, playgrounds, and even an archery range! This home is an exquisite oasis that offers so much more than just your standard living options!
Location
State VA
County Caroline
Zoning R1
Rooms
Basement Side Entrance, Sump Pump, Walkout Stairs, Fully Finished
Main Level Bedrooms 3
Interior
Interior Features Attic, Carpet, Ceiling Fan(s), Dining Area, Formal/Separate Dining Room, Kitchen - Island, Primary Bath(s), Soaking Tub, Window Treatments
Hot Water Electric
Heating Heat Pump(s)
Cooling Heat Pump(s)
Equipment Built-In Microwave, Dishwasher, Dryer - Electric, Extra Refrigerator/Freezer, Oven/Range - Electric, Refrigerator, Stainless Steel Appliances, Washer, Water Heater
Furnishings Yes
Fireplace N
Appliance Built-In Microwave, Dishwasher, Dryer - Electric, Extra Refrigerator/Freezer, Oven/Range - Electric, Refrigerator, Stainless Steel Appliances, Washer, Water Heater
Heat Source Electric
Laundry Basement
Exterior
Exterior Feature Deck(s), Patio(s)
Garage Spaces 6.0
Amenities Available Baseball Field, Basketball Courts, Beach, Boat Ramp, Club House, Common Grounds, Tot Lots/Playground, Water/Lake Privileges, Fitness Center
Water Access N
Roof Type Asphalt
Accessibility None
Porch Deck(s), Patio(s)
Total Parking Spaces 6
Garage N
Building
Story 2
Foundation Permanent
Sewer Septic Exists, Septic = # of BR, On Site Septic
Water Public
Architectural Style Split Foyer
Level or Stories 2
Additional Building Above Grade, Below Grade
Structure Type Dry Wall
New Construction N
Schools
School District Caroline County Public Schools
Others
HOA Fee Include Common Area Maintenance,Pool(s),Road Maintenance,Security Gate,Snow Removal
Senior Community No
Tax ID 51A6-1-208
Ownership Fee Simple
SqFt Source Estimated
Special Listing Condition Standard
Read Less
Want to know what your home might be worth? Contact us for a FREE valuation!

Our team is ready to help you sell your home for the highest possible price ASAP

Bought with Rayvon Soibhan Abad • Allison James Estates & Homes

GET MORE INFORMATION





