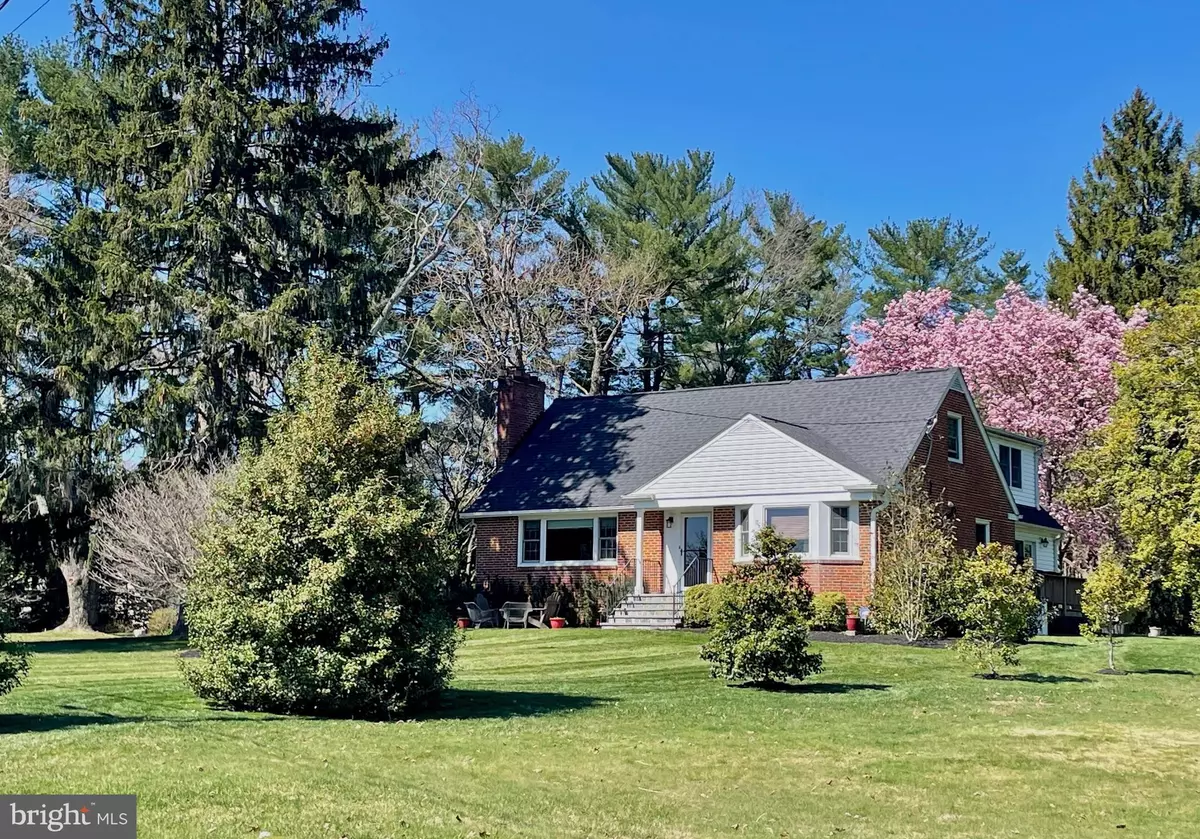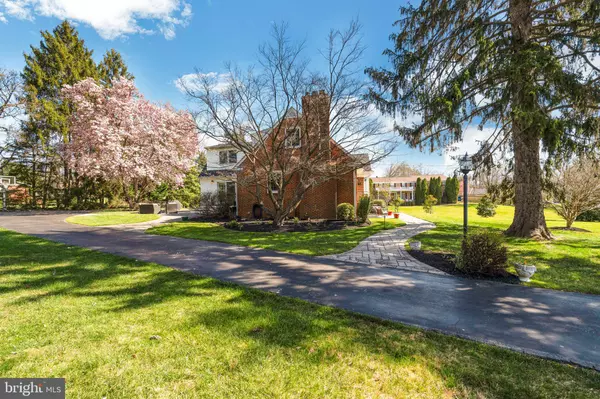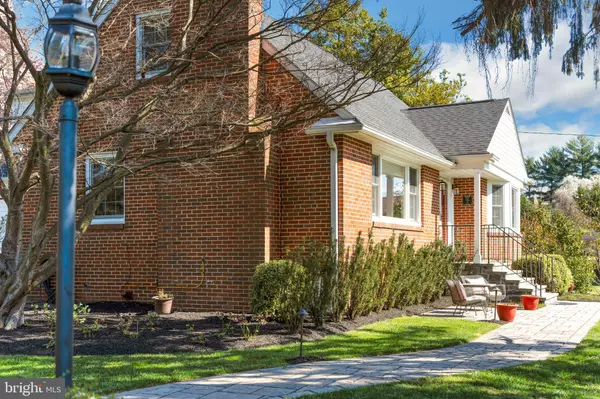$829,900
$829,900
For more information regarding the value of a property, please contact us for a free consultation.
1801 MERRIFIELDS DR Silver Spring, MD 20906
4 Beds
4 Baths
3,195 SqFt
Key Details
Sold Price $829,900
Property Type Single Family Home
Sub Type Detached
Listing Status Sold
Purchase Type For Sale
Square Footage 3,195 sqft
Price per Sqft $259
Subdivision Gayfields
MLS Listing ID MDMC2124282
Sold Date 05/01/24
Style Cape Cod
Bedrooms 4
Full Baths 3
Half Baths 1
HOA Y/N N
Abv Grd Liv Area 2,625
Originating Board BRIGHT
Year Built 1953
Annual Tax Amount $6,700
Tax Year 2023
Lot Size 0.890 Acres
Acres 0.89
Property Description
OFFERS TO BE PRESENTED ON TUESDAY, APRIL 2 AT 7:00PM. Deceivingly large expanded cape cod with rear and second level additions! Beautifully maintained and updated by the current owners who have truly enjoyed being the stewards of this warm and welcoming home. Inviting front walkway and patio lead to a covered front entry. Foyer with coat closet and powder room is flanked by the living room on the left and a main level bedroom on the right. Living room and dining rooms have hardwood flooring, crown moldings and oversized windows and both enjoy warmth from a gas insert fireplace. The main level bedroom has hardwood flooring under the carpeting, and a bay window overlooking the front yard. The current owners added a gorgeous family room off the back with french doors to the private rear patio. The kitchen has been updated with stainless steel appliances including double ovens, 5 burner propane cooktop and fridge with a freezer drawer, granite counters with a breakfast bar, gorgeous and ample cabinetry. A spacious informal dining area is open to the kitchen and family room. The laundry is just off the dining area, with more pantry storage and a wash tub. The upper level was expanded to enlarge the owners suite - it now has a cathedral ceiling, walk-in closet and a luxurious bath with dual-sink vanity, skylight, jetted soaking tub and separate glass-enclosed shower. There are two other expansive bedrooms with plenty of closet space and hardwood flooring under the carpeting. The full bathroom in the hallway was also renovated with ceramic tile flooring, a ceramic tile surround tub/shower and a Silestone counter vanity. A cozy recreation room with a brick surround gas insert fireplace and knotty pine paneling in the lower level, as well as a second recreation room with an awesome granite topped bar and recessed lighting. The bar area has an exit to the side yard. An office/exercise room is off the bar area and also has knotty pine paneling. A third full renovated bathroom features ceramic tile flooring and a ceramic tiled shower. Huge storage/utility room with a cedar closet, and another storage room. The lot has been professionally landscaped and maintained. Beautiful private patios on the front and rear of the home, and spacious level front, side and back yards. The front walkway and patio were completely redone in 2020 - great place for coffee in the morning. The rear patio was done in 2002 and makes a tranquil and private setting for dinner al fresco or entertaining. The garage is detached and will fit two small cars, or make a great workshop or studio. Electric car charger at the end of the driveway! Public water and sewer, electric heavy up in 2001, Oil burner 2011, Anderson insulated windows throughout, roof replaced in 2022, new carpeting installed March 2024. Seller may need a rent back until the end of June.
Location
State MD
County Montgomery
Zoning R200
Rooms
Other Rooms Living Room, Dining Room, Primary Bedroom, Bedroom 2, Bedroom 3, Bedroom 4, Kitchen, Family Room, Foyer, Breakfast Room, Laundry, Office, Recreation Room, Utility Room, Bathroom 2, Bathroom 3, Primary Bathroom, Half Bath
Basement Connecting Stairway, Drain, Full, Heated, Improved, Interior Access, Outside Entrance, Partially Finished, Side Entrance, Walkout Stairs
Main Level Bedrooms 1
Interior
Interior Features Bar, Breakfast Area, Built-Ins, Carpet, Cedar Closet(s), Ceiling Fan(s), Combination Dining/Living, Crown Moldings, Dining Area, Entry Level Bedroom, Family Room Off Kitchen, Floor Plan - Open, Kitchen - Eat-In, Kitchen - Gourmet, Kitchen - Table Space, Pantry, Primary Bath(s), Recessed Lighting, Skylight(s), Soaking Tub, Stall Shower, Tub Shower, Upgraded Countertops, Walk-in Closet(s), Wet/Dry Bar, WhirlPool/HotTub, Window Treatments, Wood Floors
Hot Water Bottled Gas, Propane
Heating Radiator, Wall Unit
Cooling Central A/C, Ductless/Mini-Split
Flooring Carpet, Ceramic Tile, Hardwood, Vinyl, Wood
Fireplaces Number 2
Fireplaces Type Brick, Fireplace - Glass Doors, Gas/Propane, Insert, Mantel(s), Screen
Equipment Built-In Microwave, Cooktop, Dishwasher, Disposal, Dryer, Exhaust Fan, Extra Refrigerator/Freezer, Oven - Double, Oven - Wall, Refrigerator, Stainless Steel Appliances, Washer, Water Heater
Furnishings No
Fireplace Y
Window Features Double Pane,Energy Efficient,Insulated,Replacement,Skylights,Storm
Appliance Built-In Microwave, Cooktop, Dishwasher, Disposal, Dryer, Exhaust Fan, Extra Refrigerator/Freezer, Oven - Double, Oven - Wall, Refrigerator, Stainless Steel Appliances, Washer, Water Heater
Heat Source Oil
Laundry Dryer In Unit, Has Laundry, Main Floor, Washer In Unit
Exterior
Exterior Feature Deck(s), Patio(s), Porch(es)
Parking Features Garage - Front Entry
Garage Spaces 10.0
Water Access N
View Garden/Lawn
Roof Type Shingle
Accessibility None
Porch Deck(s), Patio(s), Porch(es)
Total Parking Spaces 10
Garage Y
Building
Lot Description Backs to Trees, Front Yard, Landscaping, Level, Private, Rear Yard, SideYard(s)
Story 3
Foundation Slab
Sewer Public Sewer
Water Public
Architectural Style Cape Cod
Level or Stories 3
Additional Building Above Grade, Below Grade
Structure Type Cathedral Ceilings,Dry Wall,Plaster Walls
New Construction N
Schools
Elementary Schools Stonegate
Middle Schools William H. Farquhar
High Schools James Hubert Blake
School District Montgomery County Public Schools
Others
Senior Community No
Tax ID 161301403135
Ownership Fee Simple
SqFt Source Assessor
Acceptable Financing Cash, Conventional, FHA, VA
Listing Terms Cash, Conventional, FHA, VA
Financing Cash,Conventional,FHA,VA
Special Listing Condition Standard
Read Less
Want to know what your home might be worth? Contact us for a FREE valuation!

Our team is ready to help you sell your home for the highest possible price ASAP

Bought with Danielle M Montgomery • Danielle McBride Montgomery Realtors LLC
GET MORE INFORMATION





