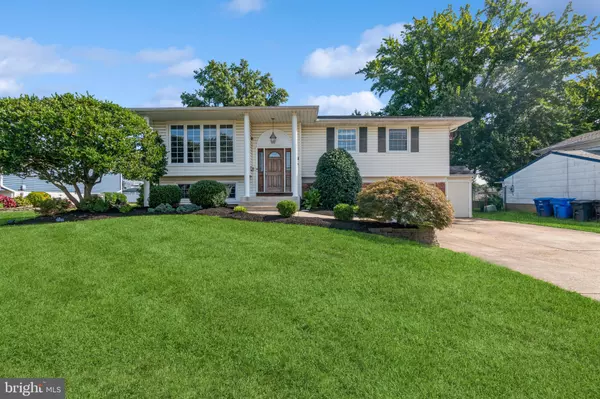$450,000
$450,000
For more information regarding the value of a property, please contact us for a free consultation.
28 DARTMOUTH DR Delran, NJ 08075
4 Beds
2 Baths
1,979 SqFt
Key Details
Sold Price $450,000
Property Type Single Family Home
Sub Type Detached
Listing Status Sold
Purchase Type For Sale
Square Footage 1,979 sqft
Price per Sqft $227
Subdivision Millside
MLS Listing ID NJBL2060056
Sold Date 04/29/24
Style Other,Bi-level
Bedrooms 4
Full Baths 2
HOA Y/N N
Abv Grd Liv Area 1,979
Originating Board BRIGHT
Year Built 1963
Annual Tax Amount $7,935
Tax Year 2023
Lot Size 10,018 Sqft
Acres 0.23
Lot Dimensions 75.00 x 135.00
Property Description
Welcome home to this lovely 4 bedroom, 2 bathroom Bi Level located in the Millside neighborhood of Delran. Boasting an open floor concept, and the large living room has floor to ceiling bay windows which brings in plenty of natural light. The separate dining room offers a nice space for large family gatherings. The dining room has sliding glass doors that lead to the three seasons room which provides relaxation and additional room for entertaining. There is an updated kitchen with a plentiful amount of cabinetry, granite countertops, backsplash, stainless steel appliances including a new refrigerator and garbage disposal. Also on this floor you'll find the primary bedroom and 2 additional bedrooms and a full bath with tiled flooring. Hardwood floors have been refinished throughout this level. Heading down to the lower level, you'll find the cozy family room with a fireplace with a gas insert that can be hooked up and a wet bar for entertaining, a fourth bedroom with a walk-in closet and another full bathroom. There is a separate laundry and utility room, and this level also provides access to the garage. The lower level has new engineering flooring throughout. This home has been freshly painted. The furnace is newer and the electrical panel was upgraded to 200 amps. This home also features a newer roof (2017), a storage shed built off the side of the garage, a double-wide driveway for ample parking and just the most wonderful curb appeal. Vinyl fencing and a landscaped yard adds a bit of privacy. Conveniently located just minutes from all the shopping and restaurants on Rt. 130, as well as major highways - Rt 38, 73, 295 and the NJ Turnpike.
Location
State NJ
County Burlington
Area Delran Twp (20310)
Zoning RESIDENTIAL
Rooms
Other Rooms Living Room, Dining Room, Primary Bedroom, Bedroom 2, Bedroom 3, Bedroom 4, Kitchen, Family Room, Sun/Florida Room, Laundry, Bathroom 1, Bathroom 2
Main Level Bedrooms 3
Interior
Interior Features Primary Bath(s), Kitchen - Island, Butlers Pantry, Ceiling Fan(s), Attic/House Fan, Stain/Lead Glass, Stall Shower, Kitchen - Eat-In
Hot Water Natural Gas
Heating Forced Air
Cooling Central A/C
Flooring Wood, Tile/Brick
Equipment Built-In Range, Oven - Self Cleaning, Dishwasher, Disposal
Window Features Replacement
Appliance Built-In Range, Oven - Self Cleaning, Dishwasher, Disposal
Heat Source Natural Gas
Laundry Lower Floor
Exterior
Exterior Feature Deck(s), Porch(es)
Parking Features Inside Access, Garage Door Opener
Garage Spaces 1.0
Water Access N
Roof Type Architectural Shingle
Accessibility None
Porch Deck(s), Porch(es)
Attached Garage 1
Total Parking Spaces 1
Garage Y
Building
Lot Description Level, Open, Front Yard, Rear Yard, SideYard(s)
Story 2
Foundation Brick/Mortar
Sewer Public Sewer
Water Public
Architectural Style Other, Bi-level
Level or Stories 2
Additional Building Above Grade, Below Grade
New Construction N
Schools
Elementary Schools Millbridge E.S.
Middle Schools Delran M.S.
High Schools Delran H.S.
School District Delran Township Public Schools
Others
Senior Community No
Tax ID 10-00098-00025
Ownership Fee Simple
SqFt Source Estimated
Acceptable Financing Conventional, VA, FHA, Cash
Listing Terms Conventional, VA, FHA, Cash
Financing Conventional,VA,FHA,Cash
Special Listing Condition Standard
Read Less
Want to know what your home might be worth? Contact us for a FREE valuation!

Our team is ready to help you sell your home for the highest possible price ASAP

Bought with hasan muwakkil III • Lifestyle International Realty
GET MORE INFORMATION





