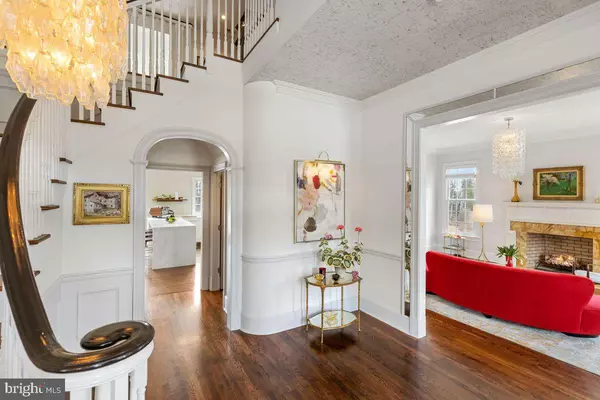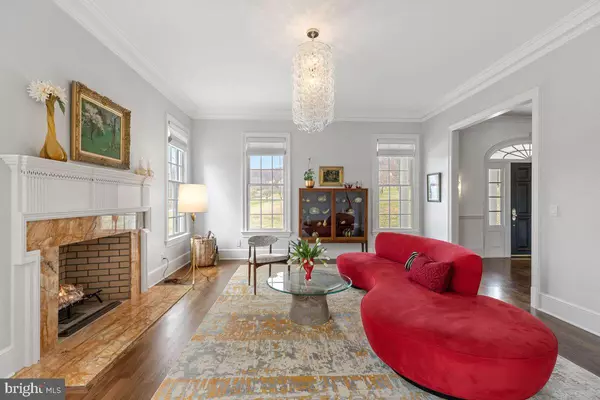$1,500,000
$1,425,000
5.3%For more information regarding the value of a property, please contact us for a free consultation.
2 PEACH TREE LN Lebanon, NJ 08833
5 Beds
5 Baths
7.44 Acres Lot
Key Details
Sold Price $1,500,000
Property Type Single Family Home
Sub Type Detached
Listing Status Sold
Purchase Type For Sale
MLS Listing ID NJHT2002518
Sold Date 04/29/24
Style Colonial,Other,Traditional
Bedrooms 5
Full Baths 4
Half Baths 1
HOA Y/N N
Originating Board BRIGHT
Year Built 2003
Annual Tax Amount $28,124
Tax Year 2023
Lot Size 7.440 Acres
Acres 7.44
Lot Dimensions 0.00 x 0.00
Property Description
Welcome to Apple Hill! Exquisite custom-built home situated in an old apple orchard on 7.44 acres. The long, private driveway opens to a spacious courtyard in front of what could look like a modest and unassuming first impression of this fabulous home. Who doesn’t love a surprise? The oversized front porch welcomes you for a moment in shade, and maybe on a sunny day, you can relax with your latest read overlooking the lines of fragrant apple trees and the lazy wildlife around your pond. The owners built their dream home - sparing neither time nor money to realize their vision, painstakingly selecting the highest quality touches and finishes. Gleaming hardwood floors and curved staircase in the foyer set the stage when entering - the hardwood floors follow throughout most of the rooms downstairs in this home. There are 3 custom fireplaces designed for each room - the sun-filled formal living room, the large office/library, and the family room all have their own piece of warm, fireplace comfort. The open concept of the kitchen, breakfast area, and family room offer a grand flow for entertaining. The gourmet kitchen is truly the heart of most homes and so it is here. The wall of custom-built sleek wood cabinets disguises the many things that would normally clutter the counter. Large marble countertops rest atop white floor cabinets and drawers with interesting special features like a dog feeding/water drawer. This gorgeous space also features the highest quality Wolfe 6 burner gas stove, a custom stainless steel hood, and an oversized stainless steel sink. A professional chef would be ecstatic here. There is room for bar stools by the counter, a great spot to watch some new culinary creations being whipped up while enjoying some wine and cheese. 3 sets of French doors in the 2-story family room opens to the private backyard. An in-ground pool and a large deck offer a great flow for any summer party. A quiet dining room nestled next to the kitchen offers lots of natural light from the many windows with views of the woods and an occasional deer strolling by for a visit. There is also a spacious first-floor main bedroom suite with access to the deck. The suite features a large bathroom with hand-inlaid heated custom marble tiles, double sinks, soaking tub, and a roomy stall shower. A walk-in closet is also part of the suite. The main laundry room is conveniently located around the corner with an additional laundry downstairs. The upstairs offers 4 bedrooms - 2 bedrooms share a Jack and Jill bath the other bedroom has its own bath and walk-in closet. The additional room/flex space is currently being used as a guest bedroom and has a dry bar. This room has all the plumbing necessary for an additional bath nearby and its location by the back staircase would be a perfect Au Pair or Nanny apartment. It has limitless potential to be anything that you need it to be. The 8-seat home movie theater with surround sound concludes the upper floor. The full lower level is partially finished with outdoor daylight access. The finished area is currently set up as a “pool house” with an exercise room, kitchenette, and full bath. With little effort this space could easily be a guest apartment or teen suite with a kitchen area and living room. The brick pizza oven is just outside and only a few steps from the heated in-ground pool, which is surrounded by stone-covered patios and lounge areas, all backing to the woods offering quiet and privacy. Storage and a woodworking shop is also housed on the lower level. A detached 2-car garage with additional room upstairs is accessible by a regular staircase which offers more possibilities in addition to the attached two-car garage. Just minutes away from Route 78, this home offers an easy commute with only 40 minutes to Manhattan, 40 minutes to Princeton. If you don’t feel like driving to catch a show and dinner, the train station within walking distance will take you right into the City.
Location
State NJ
County Hunterdon
Area Clinton Twp (21006)
Zoning RC
Direction Northwest
Rooms
Other Rooms Living Room, Dining Room, Primary Bedroom, Bedroom 2, Bedroom 3, Bedroom 4, Bedroom 5, Kitchen, Game Room, Family Room, Foyer, Exercise Room, Laundry, Other, Bathroom 2, Bathroom 3, Primary Bathroom, Screened Porch
Basement Combination, Connecting Stairway, Daylight, Partial, Full, Garage Access, Heated, Improved, Outside Entrance, Partially Finished, Rear Entrance, Walkout Level, Water Proofing System, Windows, Workshop
Main Level Bedrooms 1
Interior
Interior Features 2nd Kitchen, Additional Stairway, Attic, Attic/House Fan, Bar, Built-Ins, Carpet, Ceiling Fan(s), Chair Railings, Combination Kitchen/Living, Crown Moldings, Dining Area, Double/Dual Staircase, Floor Plan - Traditional, Kitchen - Eat-In, Kitchen - Island, Kitchen - Table Space, Store/Office, Studio, Wainscotting, WhirlPool/HotTub, Window Treatments, Entry Level Bedroom, Family Room Off Kitchen, Formal/Separate Dining Room, Kitchen - Gourmet, Laundry Chute, Primary Bath(s), Recessed Lighting, Soaking Tub, Stall Shower, Tub Shower, Upgraded Countertops, Walk-in Closet(s), Water Treat System, Wet/Dry Bar, Wood Floors
Hot Water Natural Gas
Heating Baseboard - Hot Water, Forced Air, Hot Water, Humidifier, Radiant
Cooling Central A/C, Dehumidifier, Programmable Thermostat, Whole House Exhaust Ventilation, Whole House Fan, Zoned
Flooring Hardwood, Heated, Marble, Slate, Stone, Wood, Carpet
Fireplaces Number 3
Fireplaces Type Gas/Propane, Mantel(s), Marble, Other
Equipment Built-In Range, Commercial Range, Dryer, Dryer - Front Loading, Dryer - Gas, Energy Efficient Appliances, ENERGY STAR Clothes Washer, ENERGY STAR Dishwasher, ENERGY STAR Freezer, ENERGY STAR Refrigerator, Exhaust Fan, Extra Refrigerator/Freezer, Humidifier, Icemaker, Oven - Double, Oven - Self Cleaning, Oven/Range - Electric, Range Hood, Refrigerator, Six Burner Stove, Stainless Steel Appliances, Stove, Washer, Washer - Front Loading, Water Conditioner - Owned, Water Heater, Central Vacuum, Built-In Microwave, Dishwasher
Furnishings No
Fireplace Y
Window Features Bay/Bow,Casement,Double Pane,Double Hung,Energy Efficient,Insulated,Low-E,Palladian,Screens,Sliding,Transom,Vinyl Clad,Wood Frame
Appliance Built-In Range, Commercial Range, Dryer, Dryer - Front Loading, Dryer - Gas, Energy Efficient Appliances, ENERGY STAR Clothes Washer, ENERGY STAR Dishwasher, ENERGY STAR Freezer, ENERGY STAR Refrigerator, Exhaust Fan, Extra Refrigerator/Freezer, Humidifier, Icemaker, Oven - Double, Oven - Self Cleaning, Oven/Range - Electric, Range Hood, Refrigerator, Six Burner Stove, Stainless Steel Appliances, Stove, Washer, Washer - Front Loading, Water Conditioner - Owned, Water Heater, Central Vacuum, Built-In Microwave, Dishwasher
Heat Source Natural Gas
Laundry Main Floor, Lower Floor
Exterior
Exterior Feature Deck(s), Patio(s), Porch(es)
Parking Features Additional Storage Area, Garage - Front Entry, Garage - Side Entry, Garage Door Opener, Oversized
Garage Spaces 14.0
Fence Split Rail, Wood
Pool Concrete, Domestic Water, Fenced, Filtered, Gunite, Heated, In Ground, Saltwater, Space Heat Passive
Utilities Available Cable TV, Cable TV Available, Electric Available, Natural Gas Available, Phone Available, Under Ground
Water Access N
View Pond, Trees/Woods
Roof Type Shingle,Wood
Street Surface Access - On Grade,Black Top
Accessibility None
Porch Deck(s), Patio(s), Porch(es)
Road Frontage Boro/Township
Attached Garage 2
Total Parking Spaces 14
Garage Y
Building
Lot Description Backs to Trees, Cul-de-sac, Front Yard, Irregular, Landscaping, Level, No Thru Street, Open, Partly Wooded, Pond, Private, Rear Yard, Sloping, Stream/Creek, Trees/Wooded
Story 2
Foundation Block, Brick/Mortar, Passive Radon Mitigation
Sewer Approved System, Gravity Sept Fld, Holding Tank, On Site Septic, Private Sewer, Septic Exists, Septic Pump
Water Conditioner, Filter, Holding Tank, Private, Well, Well Permit on File
Architectural Style Colonial, Other, Traditional
Level or Stories 2
Additional Building Above Grade, Below Grade
Structure Type 2 Story Ceilings,9'+ Ceilings,Dry Wall,Vaulted Ceilings
New Construction N
Schools
School District North Hunterdon-Voorhees Regional High
Others
Pets Allowed Y
Senior Community No
Tax ID 06-00003-00009 20
Ownership Fee Simple
SqFt Source Assessor
Security Features 24 hour security,Carbon Monoxide Detector(s),Exterior Cameras,Fire Detection System,Monitored,Motion Detectors,Smoke Detector
Acceptable Financing Conventional, Cash
Listing Terms Conventional, Cash
Financing Conventional,Cash
Special Listing Condition Standard
Pets Allowed No Pet Restrictions
Read Less
Want to know what your home might be worth? Contact us for a FREE valuation!

Our team is ready to help you sell your home for the highest possible price ASAP

Bought with NON MEMBER • Non Subscribing Office

GET MORE INFORMATION





