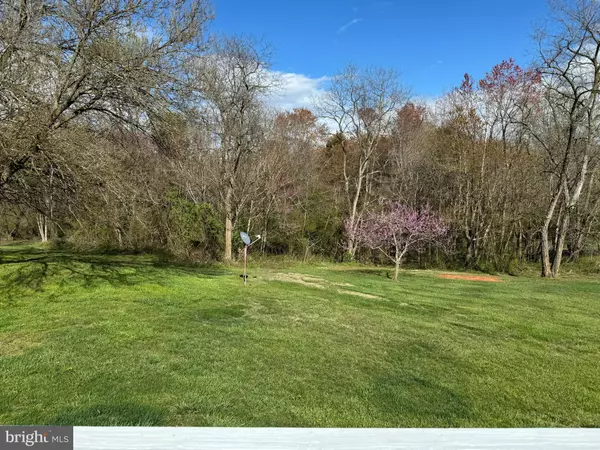$299,500
$299,500
For more information regarding the value of a property, please contact us for a free consultation.
61 BRIGHT ACRES CT Brightwood, VA 22715
3 Beds
2 Baths
1,056 SqFt
Key Details
Sold Price $299,500
Property Type Single Family Home
Sub Type Detached
Listing Status Sold
Purchase Type For Sale
Square Footage 1,056 sqft
Price per Sqft $283
Subdivision Bright Acres
MLS Listing ID VAMA2001612
Sold Date 04/29/24
Style Ranch/Rambler
Bedrooms 3
Full Baths 1
Half Baths 1
HOA Y/N N
Abv Grd Liv Area 1,056
Originating Board BRIGHT
Year Built 1970
Annual Tax Amount $1,129
Tax Year 2022
Lot Size 0.838 Acres
Acres 0.84
Property Description
PRICED TO SELL! Affordable, charming all-brick rambler located in a quiet, established neighborhood conveniently located to Madison and Culpeper. Freshly landscaped front walk welcomes you inside to hardwood floors and neutral paint colors throughout. The light-filled living room opens to a country kitchen featuring original wood cabinets, a separate dining area, and a pantry closet. The side door in the kitchen has access to a large deck providing a great outdoor entertaining space and backyard views. Down the hall, you will find three bedrooms with a shared hall bath boasting a large vanity and tub shower. Don't miss the main-level laundry hook-up with a secondary hook-up on the lower level. The walkout basement has a separate rear entrance and a connecting stair inside. Potential for additional finished living space including a future recreation room/family room and a bonus room with an improved half bath that could be converted to a full bath. The utility room has a workbench and lots of room for storage. Outside you will find ample parking in the private drive, a nice yard with mature landscaping, and flower beds. An invisible dog fence conveys 'as is'. Work from home with Comcast cable installed. Recent improvements include a new electric heat pump and hot water tank (2020), fresh paint. 3 BR conventional drainfield, community well is $10/mo. Home sold strictly 'as is', inspections for informational purposes only.
Location
State VA
County Madison
Zoning R1
Rooms
Other Rooms Living Room, Dining Room, Bedroom 2, Bedroom 3, Kitchen, Bedroom 1, Recreation Room, Utility Room, Bathroom 1, Bonus Room, Half Bath
Basement Connecting Stairway, Daylight, Partial, Walkout Level, Improved, Space For Rooms
Main Level Bedrooms 3
Interior
Interior Features Combination Kitchen/Dining, Wood Floors, Entry Level Bedroom, Ceiling Fan(s)
Hot Water Electric
Heating Heat Pump(s)
Cooling Central A/C, Heat Pump(s), Ceiling Fan(s)
Flooring Hardwood, Vinyl
Equipment Oven/Range - Electric, Range Hood, Refrigerator
Fireplace N
Appliance Oven/Range - Electric, Range Hood, Refrigerator
Heat Source Electric
Laundry Hookup, Main Floor, Lower Floor
Exterior
Exterior Feature Deck(s)
Fence Invisible
Water Access N
Street Surface Black Top
Accessibility Ramp - Main Level
Porch Deck(s)
Road Frontage City/County
Garage N
Building
Lot Description Backs to Trees, Cleared, Front Yard, Rear Yard
Story 2
Foundation Block
Sewer On Site Septic
Water Community, Well
Architectural Style Ranch/Rambler
Level or Stories 2
Additional Building Above Grade, Below Grade
New Construction N
Schools
School District Madison County Public Schools
Others
Senior Community No
Tax ID 32B 2
Ownership Fee Simple
SqFt Source Assessor
Acceptable Financing Cash, Conventional, FHA, USDA, VA
Listing Terms Cash, Conventional, FHA, USDA, VA
Financing Cash,Conventional,FHA,USDA,VA
Special Listing Condition Standard
Read Less
Want to know what your home might be worth? Contact us for a FREE valuation!

Our team is ready to help you sell your home for the highest possible price ASAP

Bought with James Joseph McNemar • EXP Realty, LLC

GET MORE INFORMATION





