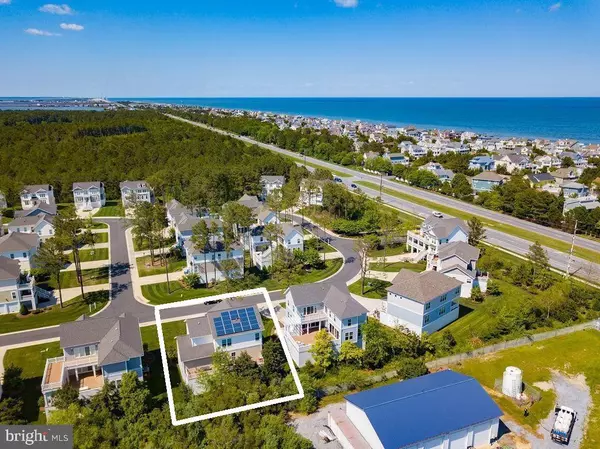$1,275,000
$1,295,000
1.5%For more information regarding the value of a property, please contact us for a free consultation.
36925 S SILVER SANDS DR North Bethany, DE 19930
5 Beds
4 Baths
2,700 SqFt
Key Details
Sold Price $1,275,000
Property Type Single Family Home
Sub Type Detached
Listing Status Sold
Purchase Type For Sale
Square Footage 2,700 sqft
Price per Sqft $472
Subdivision Watermark At North Bethany
MLS Listing ID DESU2059032
Sold Date 04/26/24
Style Coastal
Bedrooms 5
Full Baths 3
Half Baths 1
HOA Fees $341/qua
HOA Y/N Y
Abv Grd Liv Area 2,700
Originating Board BRIGHT
Year Built 2014
Annual Tax Amount $1,956
Tax Year 2023
Lot Size 7,841 Sqft
Acres 0.18
Lot Dimensions 75.00 x 104.00
Property Sub-Type Detached
Property Description
Impressive coastal home located just 1.5 miles to downtown Bethany Beach in the amenity rich community of Watermark. Featuring an inviting great room with coffered ceilings, beautiful wood flooring, and an open floorplan that effortlessly flows from the living area to the kitchen and dining area. The kitchen offers crisp white cabinetry, granite countertops, stainless steel appliances, and a large center island with seating. Just off the kitchen is a spacious dining area that opens to a deck perfect for grilling. Also on the main level is the primary bedroom offering plenty of space for a sitting area and desk, 2 walk in closets, and a bathroom with dual sinks and tiled shower. Upstairs there is a loft area that could be used as an additional TV area or office plus 4 spacious bedrooms and 2 full bathrooms. The fully enclosed ground level has 2 outdoor showers with a changing area for each and an abundance of space for a ping pong table and corn hole and storage for kayaks. There are solar panels (owned not leased) that significantly reduce the electric bills and offered fully furnished, this home is ready to be enjoyed this summer! Located in the premier gated North Bethany community of Watermark, offering an infinity pool and fitness center, kayak launch, and pier perfect for crabbing. Situated on Fresh Pond, this community also has access to miles of well-groomed walking and biking trails, as well as kayak access to the Delaware Seashore State Park and the Indian River Bay.
Location
State DE
County Sussex
Area Baltimore Hundred (31001)
Zoning MR
Rooms
Main Level Bedrooms 1
Interior
Interior Features Combination Kitchen/Dining, Combination Kitchen/Living, Dining Area, Floor Plan - Open, Kitchen - Island, Pantry, Primary Bath(s), Recessed Lighting, Upgraded Countertops, Walk-in Closet(s), Window Treatments
Hot Water Electric
Heating Heat Pump(s)
Cooling Central A/C
Flooring Wood, Ceramic Tile, Carpet
Equipment Built-In Microwave, Dishwasher, Disposal, Dryer, Oven/Range - Electric, Refrigerator, Stainless Steel Appliances, Washer, Water Heater
Furnishings Yes
Fireplace N
Appliance Built-In Microwave, Dishwasher, Disposal, Dryer, Oven/Range - Electric, Refrigerator, Stainless Steel Appliances, Washer, Water Heater
Heat Source Electric
Exterior
Exterior Feature Porch(es), Deck(s)
Parking Features Garage - Front Entry, Garage Door Opener, Inside Access, Oversized
Garage Spaces 6.0
Amenities Available Exercise Room, Pier/Dock, Pool - Outdoor, Swimming Pool, Water/Lake Privileges, Gated Community
Water Access N
Roof Type Architectural Shingle
Accessibility None
Porch Porch(es), Deck(s)
Attached Garage 2
Total Parking Spaces 6
Garage Y
Building
Story 3
Foundation Pilings
Sewer Public Sewer
Water Public
Architectural Style Coastal
Level or Stories 3
Additional Building Above Grade, Below Grade
Structure Type 9'+ Ceilings,High
New Construction N
Schools
School District Indian River
Others
HOA Fee Include Common Area Maintenance,Insurance,Lawn Maintenance,Management,Pier/Dock Maintenance,Pool(s),Recreation Facility,Road Maintenance,Security Gate
Senior Community No
Tax ID 134-09.00-1205.00
Ownership Fee Simple
SqFt Source Assessor
Acceptable Financing Cash, Conventional
Listing Terms Cash, Conventional
Financing Cash,Conventional
Special Listing Condition Standard
Read Less
Want to know what your home might be worth? Contact us for a FREE valuation!

Our team is ready to help you sell your home for the highest possible price ASAP

Bought with LESLIE KOPP • Long & Foster Real Estate, Inc.
GET MORE INFORMATION





