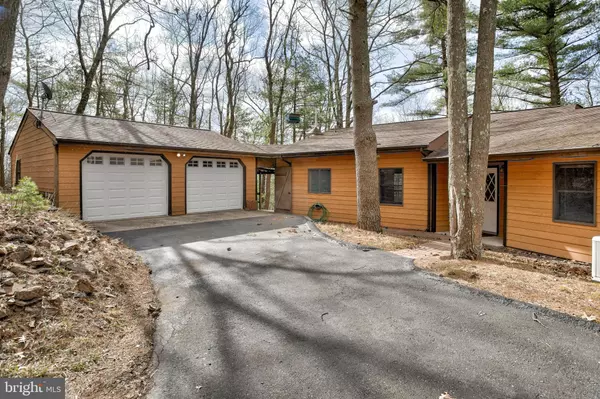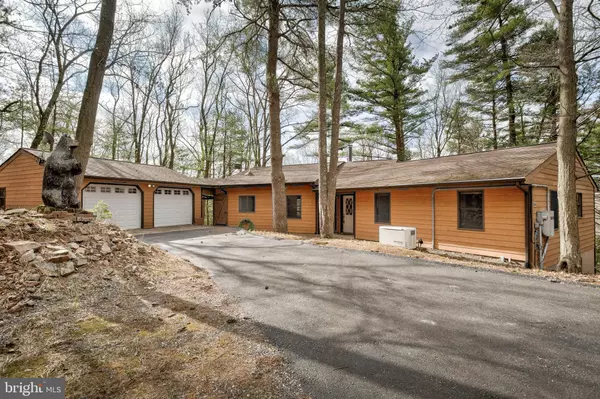$380,000
$374,900
1.4%For more information regarding the value of a property, please contact us for a free consultation.
80 NEA'YU'KA ST Port Matilda, PA 16870
3 Beds
3 Baths
2,024 SqFt
Key Details
Sold Price $380,000
Property Type Single Family Home
Sub Type Detached
Listing Status Sold
Purchase Type For Sale
Square Footage 2,024 sqft
Price per Sqft $187
Subdivision None Available
MLS Listing ID PACE2509582
Sold Date 04/26/24
Style Ranch/Rambler
Bedrooms 3
Full Baths 3
HOA Y/N N
Abv Grd Liv Area 1,744
Originating Board BRIGHT
Year Built 1991
Annual Tax Amount $5,428
Tax Year 2023
Lot Size 5.560 Acres
Acres 5.56
Lot Dimensions 0.00 x 0.00
Property Description
Private Retreat in State College Area School District. Own this amazing 5.56-acre wooded mountain ground retreat with incredible panoramic views and an abundance of wildlife! This architecturally designed ranch home features one floor living with an open concept layout. There is a great room with high vaulted ceilings, wood burning stove & slider doors that lead onto the entertainment friendly wrap around deck. Spacious and bright dining room area & convenient kitchen all open and inviting. The bright and natural light filled owner's suite w/ private bathroom and ample closet space, 2 other nice sized bedrooms and a guest full bath also all on the main floor. Lastly there is a wonderful, tiled sunroom area with sliders to the deck as well. Partially finished walk out lower level boasts a finished rec room, full bath and additional pool/man cave area for guests and parties. Enormous workshop area with double doors to the backyard make it easy to do all your projects, and there is so much storage! Two car attached garage, one car detached oversized & heated workshop/garage, and additional canopy storage shelter. Generac generator, electric forced air heat pump for heat and central air, and so much more!! This property is truly one of a kind!
Location
State PA
County Centre
Area Halfmoon Twp (16417)
Zoning R
Rooms
Other Rooms Living Room, Dining Room, Primary Bedroom, Kitchen, Family Room, Foyer, Sun/Florida Room, Recreation Room, Storage Room, Workshop, Primary Bathroom, Full Bath, Additional Bedroom
Basement Unfinished
Main Level Bedrooms 3
Interior
Interior Features Stove - Wood
Hot Water Electric
Heating Forced Air, Heat Pump - Gas BackUp, Baseboard - Electric
Cooling Heat Pump(s), Central A/C
Fireplaces Number 1
Fireplaces Type Wood
Fireplace Y
Heat Source Electric, Propane - Owned
Laundry Basement, Hookup
Exterior
Exterior Feature Deck(s), Wrap Around
Parking Features Garage - Front Entry
Garage Spaces 3.0
Water Access N
View Mountain, Trees/Woods
Roof Type Shingle
Accessibility None
Porch Deck(s), Wrap Around
Total Parking Spaces 3
Garage Y
Building
Lot Description Private, Trees/Wooded
Story 1
Foundation Block
Sewer On Site Septic
Water Well
Architectural Style Ranch/Rambler
Level or Stories 1
Additional Building Above Grade, Below Grade
Structure Type Vaulted Ceilings
New Construction N
Schools
High Schools State College Area
School District State College Area
Others
Pets Allowed Y
Senior Community No
Tax ID 17-004-,014R,0000-
Ownership Fee Simple
SqFt Source Assessor
Acceptable Financing Cash, Conventional
Listing Terms Cash, Conventional
Financing Cash,Conventional
Special Listing Condition Standard
Pets Allowed No Pet Restrictions
Read Less
Want to know what your home might be worth? Contact us for a FREE valuation!

Our team is ready to help you sell your home for the highest possible price ASAP

Bought with Non Subscribing Member • Non Subscribing Office
GET MORE INFORMATION





